536 Redland Blvd, ROCKVILLE, MD 20850
Local realty services provided by:Better Homes and Gardens Real Estate Community Realty
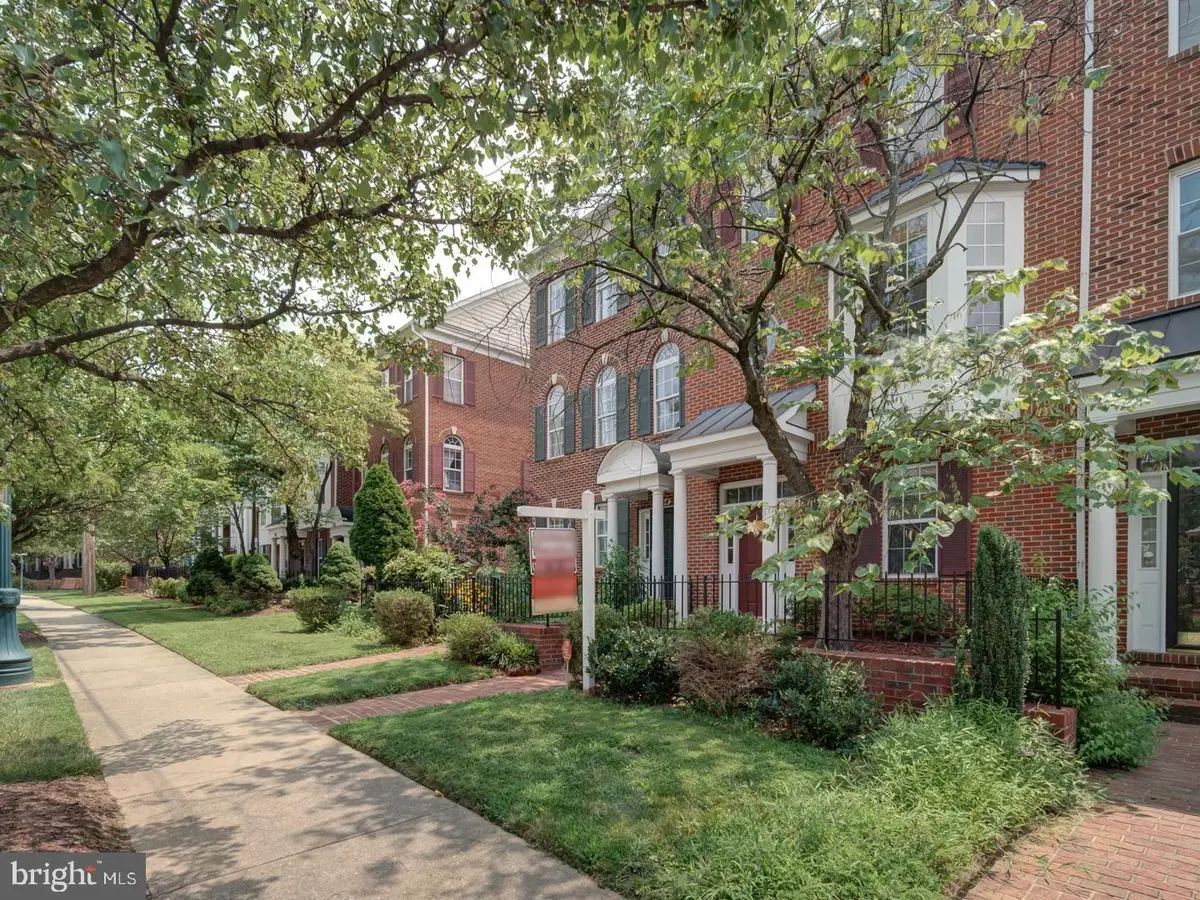
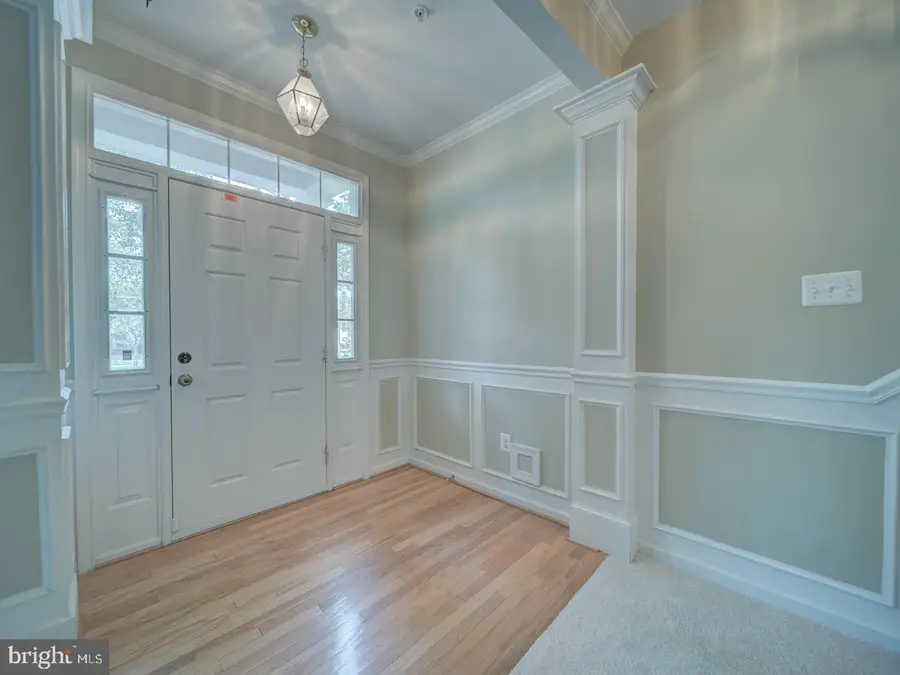
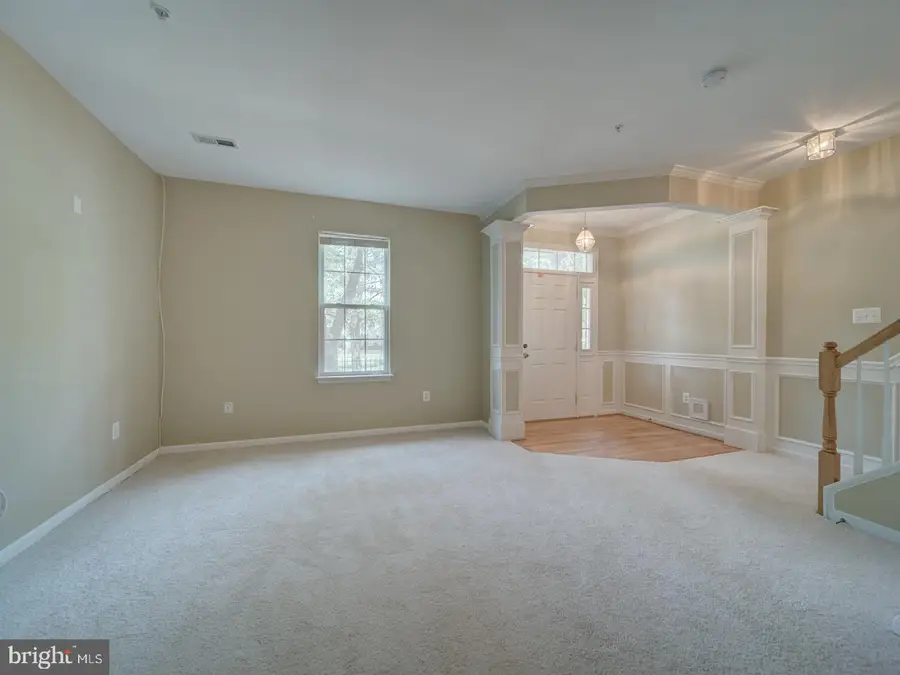
536 Redland Blvd,ROCKVILLE, MD 20850
$693,000
- 3 Beds
- 3 Baths
- 1,962 sq. ft.
- Townhouse
- Pending
Listed by:piin d hsieh
Office:united realty, inc.
MLS#:MDMC2194588
Source:BRIGHTMLS
Price summary
- Price:$693,000
- Price per sq. ft.:$353.21
- Monthly HOA dues:$127
About this home
Beautiful 3-Level Townhome with 2-Car Garage in the Heart of King Farm!
Welcome to this stunning 3-level, 2-car garage townhome featuring a fenced-in front courtyard and located just steps from King Farm Village Center! Inside, you’ll find gleaming hardwood floors throughout the main level, which includes a spacious living room, dining room, and kitchen. The inviting 3-sided gas fireplace adds warmth and charm to the open layout.
Step out onto the extended rear deck, perfect for entertaining or relaxing. The kitchen features 42" cabinetry, a center island with seating, and a sunny breakfast area framed by a large bay window.
Upstairs, the cathedral-ceiling primary suite includes a walk-in closet, dual vanities, a soaking tub, separate shower, and brand new carpet. The convenience of a full-size washer and dryer on the bedroom level makes laundry a breeze. Down the hall, the second and third bedrooms also feature new carpet and peaceful tree views.
In addition to the attached 2-car garage, this home offers a 2-car driveway—a rare bonus! Guest parking is easy with ample street parking nearby, especially convenient for hosting gatherings ( Available all day on weekends; on weekdays, generally available before 10 AM and after 2 PM).
Enjoy all that the King Farm community has to offer: swimming pools, a fitness center, multiple parks, walking trails, and beautiful colonial-style architecture. Residents love the vibrant neighborhood events, including movies in the park and the annual wine festival.
Located just a short walk to Shady Grove Metro and across the street from shops, grocery stores, cafes, restaurants, and more—this home offers the ideal blend of convenience, comfort, and lifestyle.
Don’t miss this opportunity to own a gem in one of Rockville’s most sought-after communities!
Contact an agent
Home facts
- Year built:1999
- Listing Id #:MDMC2194588
- Added:8 day(s) ago
- Updated:August 17, 2025 at 07:24 AM
Rooms and interior
- Bedrooms:3
- Total bathrooms:3
- Full bathrooms:2
- Half bathrooms:1
- Living area:1,962 sq. ft.
Heating and cooling
- Cooling:Ceiling Fan(s), Central A/C
- Heating:Forced Air, Natural Gas
Structure and exterior
- Roof:Composite
- Year built:1999
- Building area:1,962 sq. ft.
- Lot area:0.03 Acres
Schools
- High school:RICHARD MONTGOMERY
- Middle school:JULIUS WEST
- Elementary school:COLLEGE GARDENS
Utilities
- Water:Public
- Sewer:Public Sewer
Finances and disclosures
- Price:$693,000
- Price per sq. ft.:$353.21
- Tax amount:$8,565 (2025)
New listings near 536 Redland Blvd
- Open Sun, 11am to 1pmNew
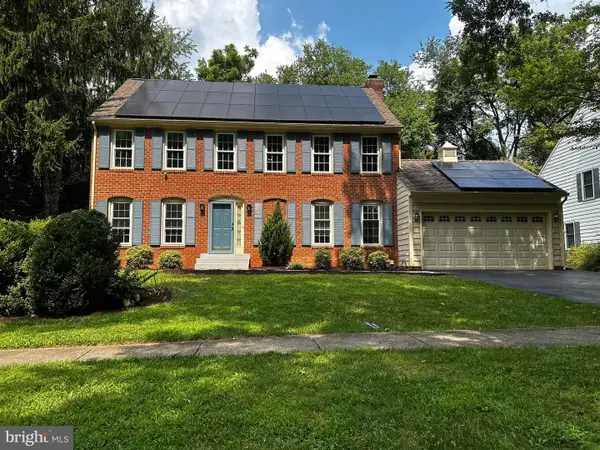 $1,150,000Active4 beds 5 baths3,609 sq. ft.
$1,150,000Active4 beds 5 baths3,609 sq. ft.1700 Pasture Brook Way, POTOMAC, MD 20854
MLS# MDMC2195598Listed by: TTR SOTHEBY'S INTERNATIONAL REALTY - New
 $729,999Active3 beds 4 baths2,378 sq. ft.
$729,999Active3 beds 4 baths2,378 sq. ft.9904 Foxborough Cir, ROCKVILLE, MD 20850
MLS# MDMC2195324Listed by: LJ REALTY - New
 $599,000Active3 beds 3 baths1,804 sq. ft.
$599,000Active3 beds 3 baths1,804 sq. ft.4701 Adrian St, ROCKVILLE, MD 20853
MLS# MDMC2195642Listed by: BIRCH REALTY - New
 $235,000Active1 beds 1 baths736 sq. ft.
$235,000Active1 beds 1 baths736 sq. ft.10436 Rockville Pike #202, ROCKVILLE, MD 20852
MLS# MDMC2195652Listed by: LONG & FOSTER REAL ESTATE, INC. - Coming Soon
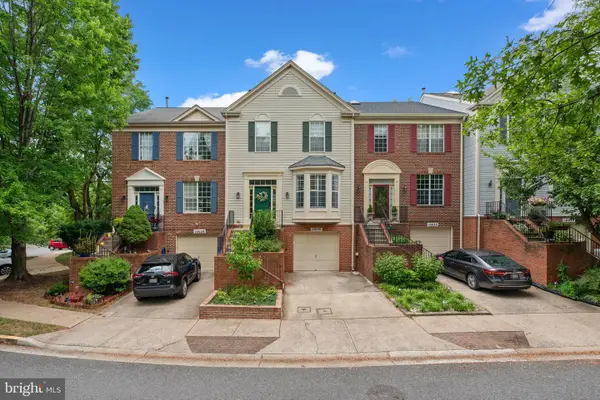 $697,999Coming Soon3 beds 4 baths
$697,999Coming Soon3 beds 4 baths10030 Vanderbilt Cir, ROCKVILLE, MD 20850
MLS# MDMC2195660Listed by: NEXTHOME ENVISION - Open Sun, 2 to 4pmNew
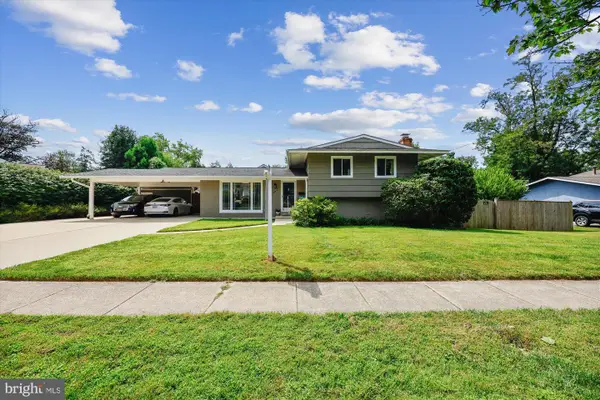 $599,900Active3 beds 2 baths1,530 sq. ft.
$599,900Active3 beds 2 baths1,530 sq. ft.4702 Kemper St, ROCKVILLE, MD 20853
MLS# MDMC2194710Listed by: LONG & FOSTER REAL ESTATE, INC. - Open Sun, 1 to 3pmNew
 $890,000Active4 beds 5 baths2,176 sq. ft.
$890,000Active4 beds 5 baths2,176 sq. ft.13802 Lambertina Pl, ROCKVILLE, MD 20850
MLS# MDMC2195576Listed by: SAMSON PROPERTIES - Coming Soon
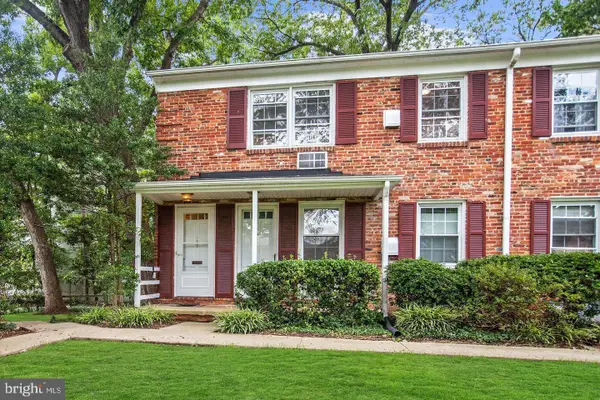 $200,000Coming Soon1 beds 1 baths
$200,000Coming Soon1 beds 1 baths185 Talbott St #185, ROCKVILLE, MD 20852
MLS# MDMC2195574Listed by: WEICHERT, REALTORS  $999,990Pending2 beds 2 baths1,703 sq. ft.
$999,990Pending2 beds 2 baths1,703 sq. ft.1121 Fortune Ter #507, POTOMAC, MD 20854
MLS# MDMC2195590Listed by: MONUMENT SOTHEBY'S INTERNATIONAL REALTY- Open Sat, 11am to 1pmNew
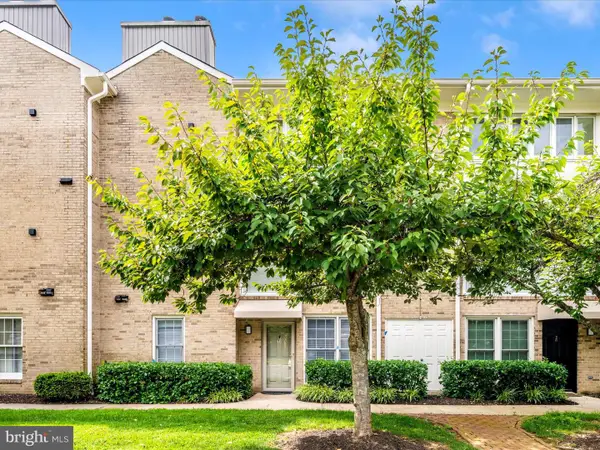 $235,900Active1 beds 1 baths641 sq. ft.
$235,900Active1 beds 1 baths641 sq. ft.10714 Kings Riding Way #t3-21, ROCKVILLE, MD 20852
MLS# MDMC2194924Listed by: RE/MAX REALTY PLUS
