7705 Warbler Ln, ROCKVILLE, MD 20855
Local realty services provided by:Better Homes and Gardens Real Estate Premier

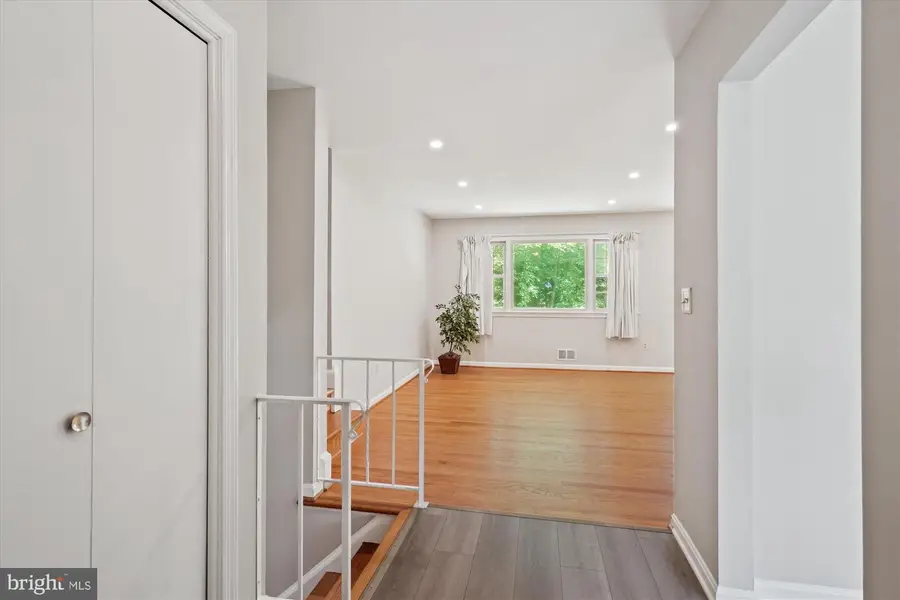
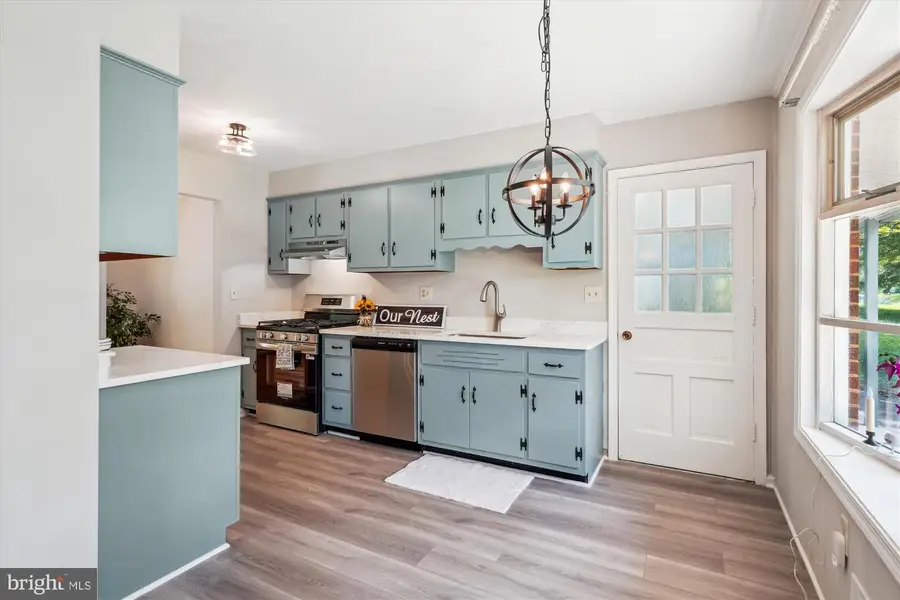
Listed by:david c dabbondanza
Office:long & foster real estate, inc.
MLS#:MDMC2188010
Source:BRIGHTMLS
Price summary
- Price:$569,900
- Price per sq. ft.:$320.53
About this home
Offered for the very first time, 7705 Warbler Ln, is a lovingly maintained home that has been cherished by one family for decades. Nestled deep within the neighborhood, this spacious four-level split features 3 bedrooms and 2.5 fully remodeled baths. Recent upgrades blend modern comfort with timeless charm—including refinished hardwood floors on the main and upper levels, new LVP flooring and carpet, a updated kitchen with brand-new stainless steel appliances, quartz countertops, and a sleek new sink. All three bathrooms have been tastefully renovated, and the home boasts a fresh lighting package with recessed lighting in both the living and family rooms. Additional peace of mind comes with a brand-new 2025 hot water heater, also new washer & dryer and a transferable French drain and sump pump system. Enjoy privacy, mature foliage, and a serene setting—all just minutes from the Shady Grove Metro, major commuting routes, and local shopping. This is a rare opportunity to own a thoughtfully cared-for home in a prime location.
Contact an agent
Home facts
- Year built:1967
- Listing Id #:MDMC2188010
- Added:50 day(s) ago
- Updated:August 16, 2025 at 01:42 PM
Rooms and interior
- Bedrooms:3
- Total bathrooms:3
- Full bathrooms:2
- Half bathrooms:1
- Living area:1,778 sq. ft.
Heating and cooling
- Cooling:Central A/C
- Heating:Forced Air, Natural Gas
Structure and exterior
- Roof:Architectural Shingle
- Year built:1967
- Building area:1,778 sq. ft.
- Lot area:0.34 Acres
Utilities
- Water:Public
- Sewer:Public Sewer
Finances and disclosures
- Price:$569,900
- Price per sq. ft.:$320.53
- Tax amount:$5,418 (2024)
New listings near 7705 Warbler Ln
- New
 $729,999Active3 beds 4 baths2,378 sq. ft.
$729,999Active3 beds 4 baths2,378 sq. ft.9904 Foxborough Cir, ROCKVILLE, MD 20850
MLS# MDMC2195324Listed by: LJ REALTY - New
 $599,000Active3 beds 3 baths1,804 sq. ft.
$599,000Active3 beds 3 baths1,804 sq. ft.4701 Adrian St, ROCKVILLE, MD 20853
MLS# MDMC2195642Listed by: BIRCH REALTY - New
 $235,000Active1 beds 1 baths736 sq. ft.
$235,000Active1 beds 1 baths736 sq. ft.10436 Rockville Pike #202, ROCKVILLE, MD 20852
MLS# MDMC2195652Listed by: LONG & FOSTER REAL ESTATE, INC. - Coming Soon
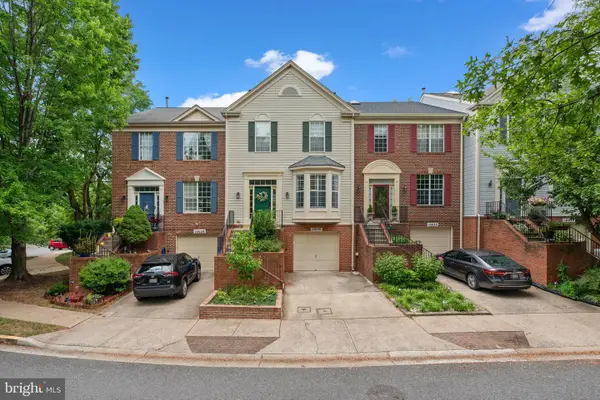 $697,999Coming Soon3 beds 4 baths
$697,999Coming Soon3 beds 4 baths10030 Vanderbilt Cir, ROCKVILLE, MD 20850
MLS# MDMC2195660Listed by: NEXTHOME ENVISION - Open Sun, 2 to 4pmNew
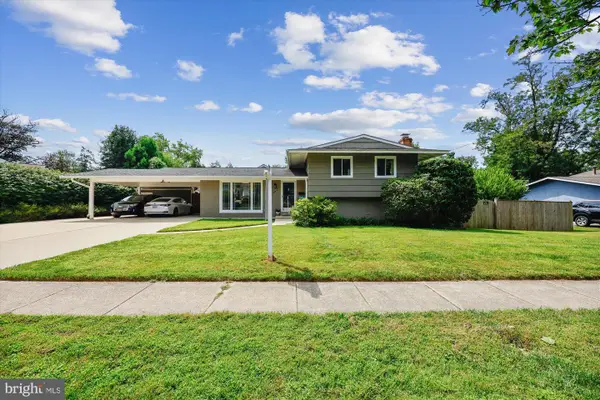 $599,900Active3 beds 2 baths1,530 sq. ft.
$599,900Active3 beds 2 baths1,530 sq. ft.4702 Kemper St, ROCKVILLE, MD 20853
MLS# MDMC2194710Listed by: LONG & FOSTER REAL ESTATE, INC. - New
 $890,000Active4 beds 5 baths2,176 sq. ft.
$890,000Active4 beds 5 baths2,176 sq. ft.13802 Lambertina Pl, ROCKVILLE, MD 20850
MLS# MDMC2195576Listed by: SAMSON PROPERTIES - Coming Soon
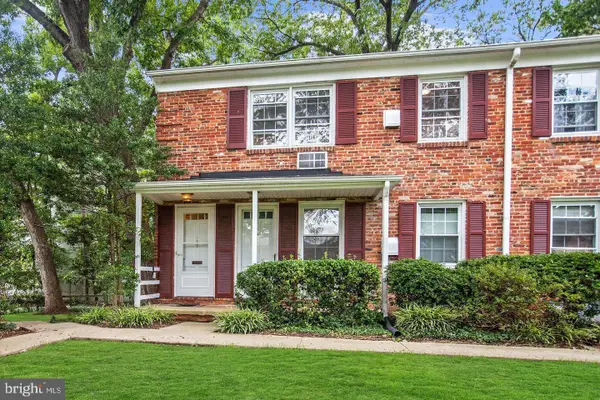 $200,000Coming Soon1 beds 1 baths
$200,000Coming Soon1 beds 1 baths185 Talbott St #185, ROCKVILLE, MD 20852
MLS# MDMC2195574Listed by: WEICHERT, REALTORS  $999,990Pending2 beds 2 baths1,703 sq. ft.
$999,990Pending2 beds 2 baths1,703 sq. ft.1121 Fortune Ter #507, POTOMAC, MD 20854
MLS# MDMC2195590Listed by: MONUMENT SOTHEBY'S INTERNATIONAL REALTY- Open Sat, 11am to 1pmNew
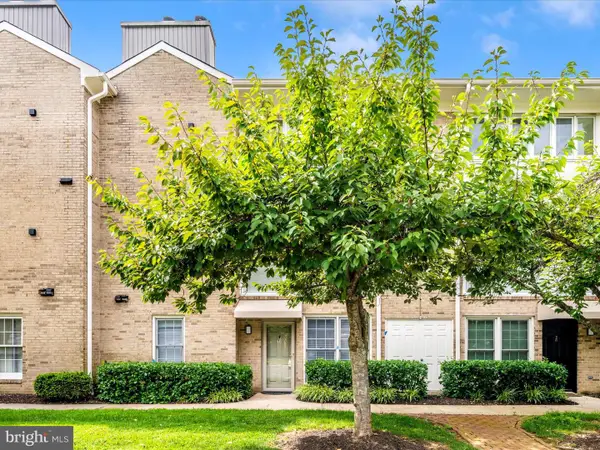 $235,900Active1 beds 1 baths641 sq. ft.
$235,900Active1 beds 1 baths641 sq. ft.10714 Kings Riding Way #t3-21, ROCKVILLE, MD 20852
MLS# MDMC2194924Listed by: RE/MAX REALTY PLUS - Coming SoonOpen Sat, 1 to 3pm
 $439,000Coming Soon2 beds 3 baths
$439,000Coming Soon2 beds 3 baths302 King Farm Blvd #30208, ROCKVILLE, MD 20850
MLS# MDMC2195528Listed by: HOWARD WANG REALTY
