8803 Tuckerman Ln, ROCKVILLE, MD 20854
Local realty services provided by:Better Homes and Gardens Real Estate Murphy & Co.
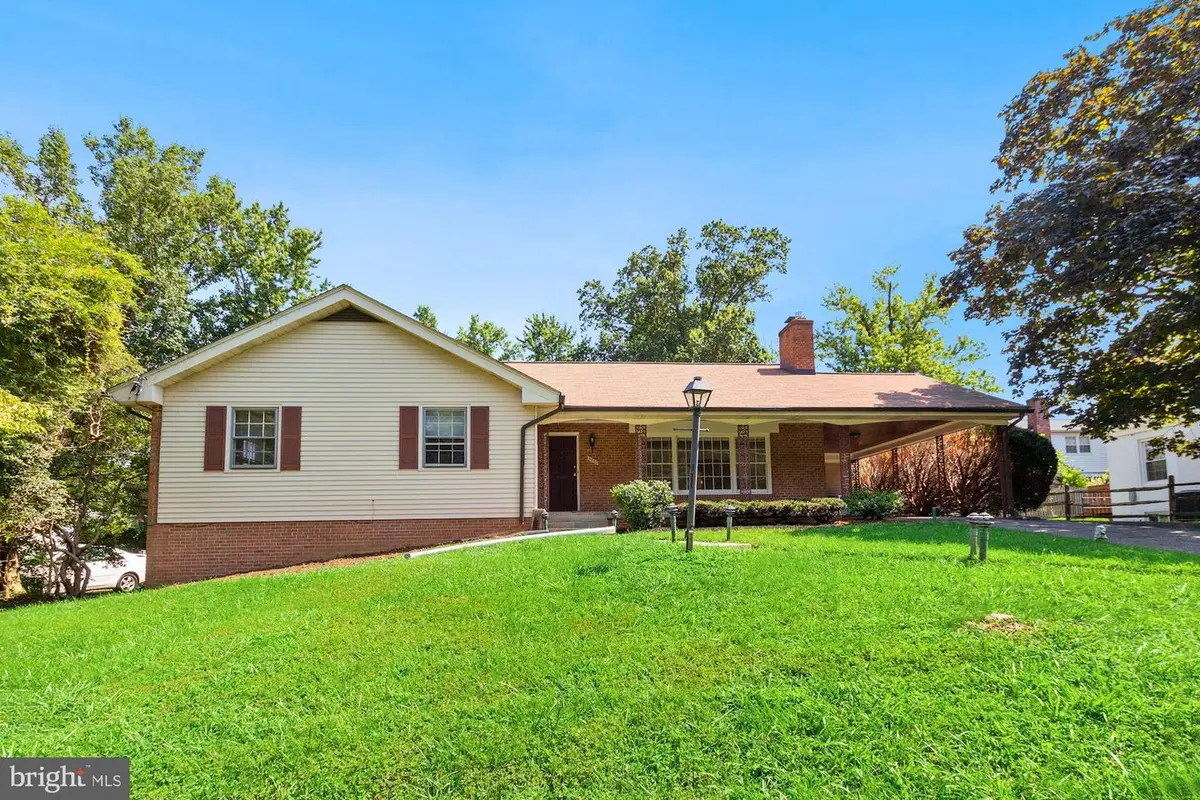

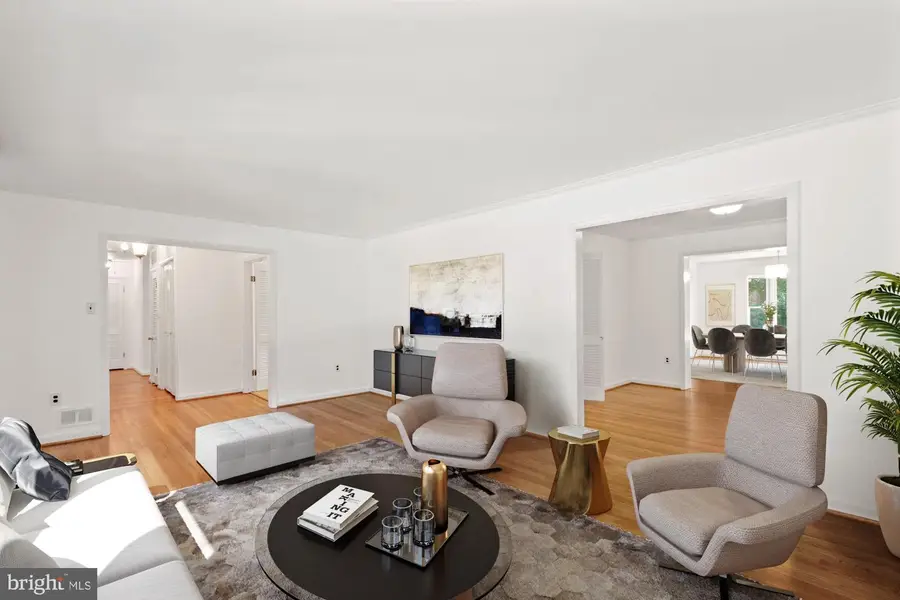
8803 Tuckerman Ln,ROCKVILLE, MD 20854
$900,000
- 4 Beds
- 3 Baths
- 2,763 sq. ft.
- Single family
- Active
Listed by:david r kolakowski
Office:real broker, llc.
MLS#:MDMC2192390
Source:BRIGHTMLS
Price summary
- Price:$900,000
- Price per sq. ft.:$325.73
About this home
ALL PHOTOS ARE VIRTUALLY STAGED - Spacious 4-Bedroom Brick Rambler in Prime Potomac Location – Walk to Schools, Minutes to Cabin John Village!
Welcome to 8803 Tuckerman Lane, a classic brick rambler-style home ideally located in the sought-after Potomac, Maryland community. This spacious 4-bedroom, 3-bathroom single-family home offers over 2,700 square feet of finished living space across two levels, with timeless charm and family-friendly functionality.
The main level features beautiful hardwood floors throughout, a sun-filled living room, and a formal dining area with views of the expansive backyard. The eat-in kitchen offers plenty of cabinet space and easy access to the backyard—perfect for grilling, entertaining, or relaxing outdoors.
The home’s layout includes three bedrooms on the main level, including a primary suite with its own private full bath. The finished lower level offers a large recreation room, a fourth bedroom, a third full bathroom, and over 650 square feet of unfinished storage space—ideal for a workshop, fitness area, or future expansion.
Enjoy outdoor living in the oversized backyard, offering plenty of room to play, garden, or host gatherings. Additional features include a one-car carport with an attached storage shed and a long driveway with parking for four additional vehicles.
Location is everything, and this home delivers! This home is just minutes from Cabin John Village, where you’ll find Starbucks, Shake Shack, CVS, Giant Food, boutique shops, and popular restaurants. Walk to top-rated Montgomery County public and private schools, and enjoy easy access to major commuter routes including I-270 and I-495.
If you're searching for a move-in ready home with space to grow, unbeatable convenience, and a walkable Potomac location, 8803 Tuckerman Lane is the one. Don’t miss your chance to call this charming, well-maintained home your own — schedule a showing today!
Contact an agent
Home facts
- Year built:1965
- Listing Id #:MDMC2192390
- Added:16 day(s) ago
- Updated:August 16, 2025 at 01:42 PM
Rooms and interior
- Bedrooms:4
- Total bathrooms:3
- Full bathrooms:3
- Living area:2,763 sq. ft.
Heating and cooling
- Cooling:Central A/C
- Heating:Forced Air, Natural Gas
Structure and exterior
- Year built:1965
- Building area:2,763 sq. ft.
- Lot area:0.25 Acres
Schools
- High school:WINSTON CHURCHILL
- Middle school:HERBERT HOOVER
- Elementary school:BEVERLY FARMS
Utilities
- Water:Public
- Sewer:Public Sewer
Finances and disclosures
- Price:$900,000
- Price per sq. ft.:$325.73
- Tax amount:$8,006 (2024)
New listings near 8803 Tuckerman Ln
- New
 $729,999Active3 beds 4 baths2,378 sq. ft.
$729,999Active3 beds 4 baths2,378 sq. ft.9904 Foxborough Cir, ROCKVILLE, MD 20850
MLS# MDMC2195324Listed by: LJ REALTY - New
 $599,000Active3 beds 3 baths1,804 sq. ft.
$599,000Active3 beds 3 baths1,804 sq. ft.4701 Adrian St, ROCKVILLE, MD 20853
MLS# MDMC2195642Listed by: BIRCH REALTY - New
 $235,000Active1 beds 1 baths736 sq. ft.
$235,000Active1 beds 1 baths736 sq. ft.10436 Rockville Pike #202, ROCKVILLE, MD 20852
MLS# MDMC2195652Listed by: LONG & FOSTER REAL ESTATE, INC. - Coming Soon
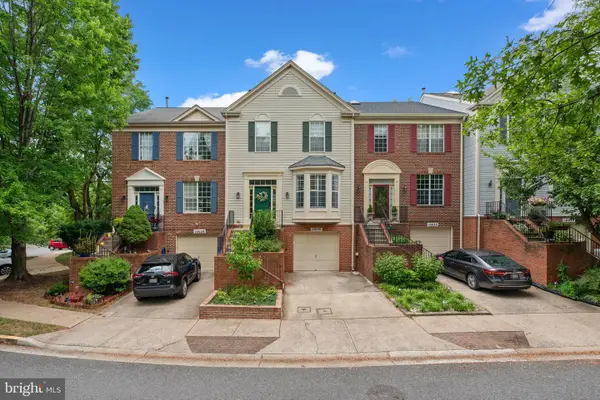 $697,999Coming Soon3 beds 4 baths
$697,999Coming Soon3 beds 4 baths10030 Vanderbilt Cir, ROCKVILLE, MD 20850
MLS# MDMC2195660Listed by: NEXTHOME ENVISION - Open Sun, 2 to 4pmNew
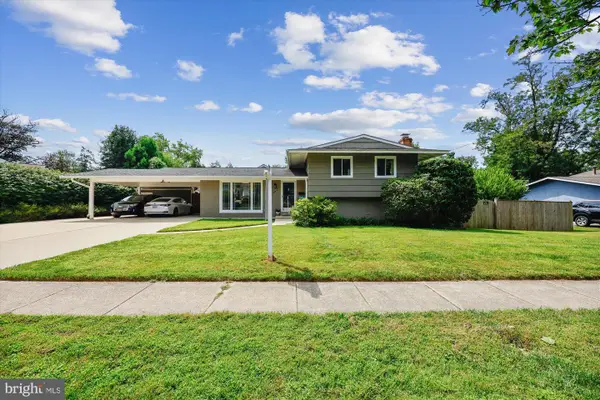 $599,900Active3 beds 2 baths1,530 sq. ft.
$599,900Active3 beds 2 baths1,530 sq. ft.4702 Kemper St, ROCKVILLE, MD 20853
MLS# MDMC2194710Listed by: LONG & FOSTER REAL ESTATE, INC. - New
 $890,000Active4 beds 5 baths2,176 sq. ft.
$890,000Active4 beds 5 baths2,176 sq. ft.13802 Lambertina Pl, ROCKVILLE, MD 20850
MLS# MDMC2195576Listed by: SAMSON PROPERTIES - Coming Soon
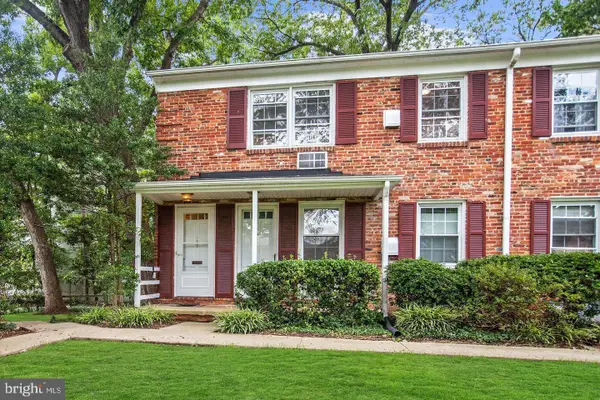 $200,000Coming Soon1 beds 1 baths
$200,000Coming Soon1 beds 1 baths185 Talbott St #185, ROCKVILLE, MD 20852
MLS# MDMC2195574Listed by: WEICHERT, REALTORS  $999,990Pending2 beds 2 baths1,703 sq. ft.
$999,990Pending2 beds 2 baths1,703 sq. ft.1121 Fortune Ter #507, POTOMAC, MD 20854
MLS# MDMC2195590Listed by: MONUMENT SOTHEBY'S INTERNATIONAL REALTY- Open Sat, 11am to 1pmNew
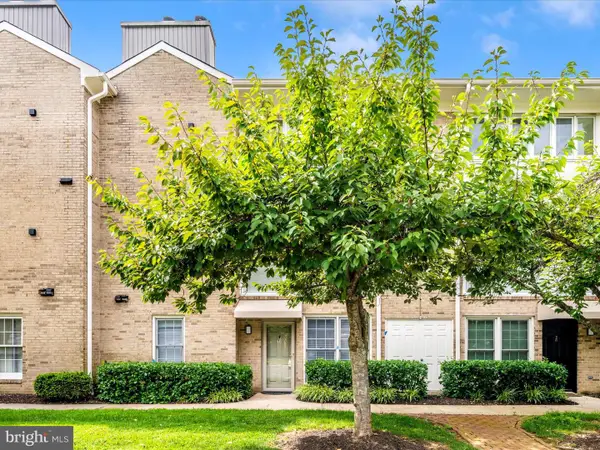 $235,900Active1 beds 1 baths641 sq. ft.
$235,900Active1 beds 1 baths641 sq. ft.10714 Kings Riding Way #t3-21, ROCKVILLE, MD 20852
MLS# MDMC2194924Listed by: RE/MAX REALTY PLUS - Coming SoonOpen Sat, 1 to 3pm
 $439,000Coming Soon2 beds 3 baths
$439,000Coming Soon2 beds 3 baths302 King Farm Blvd #30208, ROCKVILLE, MD 20850
MLS# MDMC2195528Listed by: HOWARD WANG REALTY
