913 N Stonestreet Ave, ROCKVILLE, MD 20850
Local realty services provided by:Better Homes and Gardens Real Estate Valley Partners
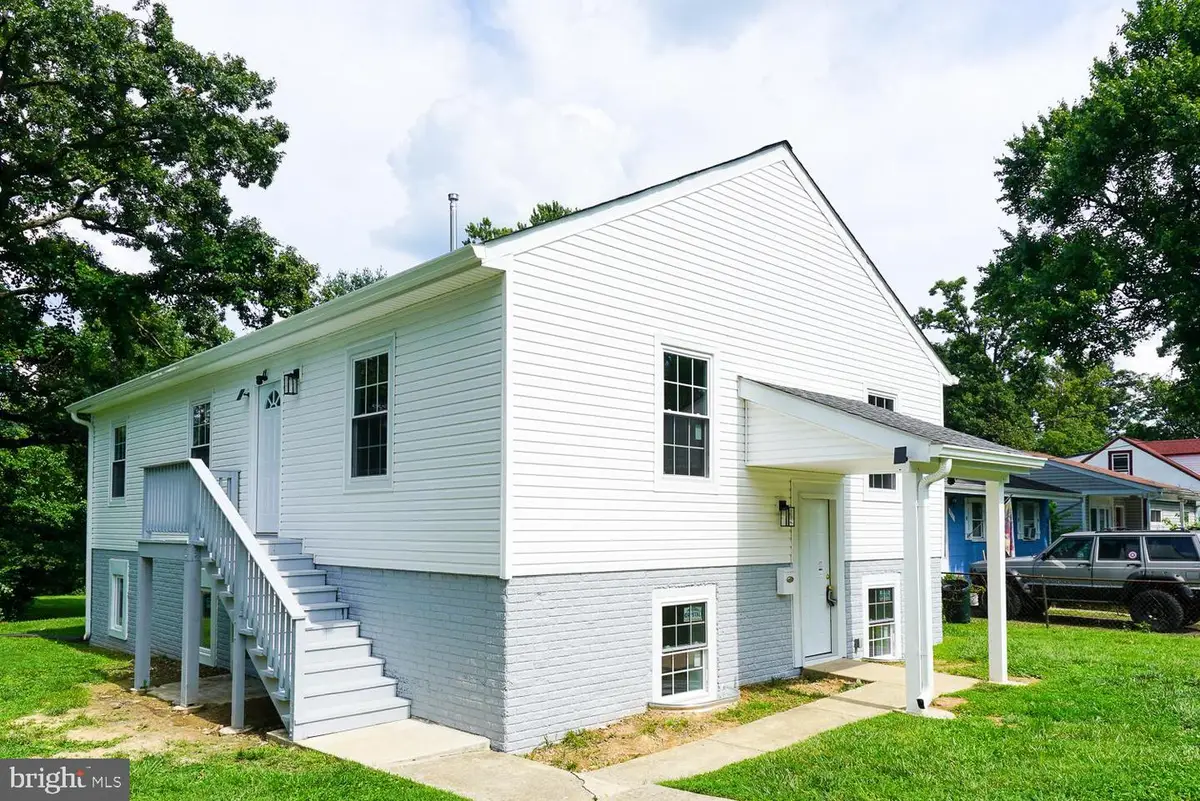
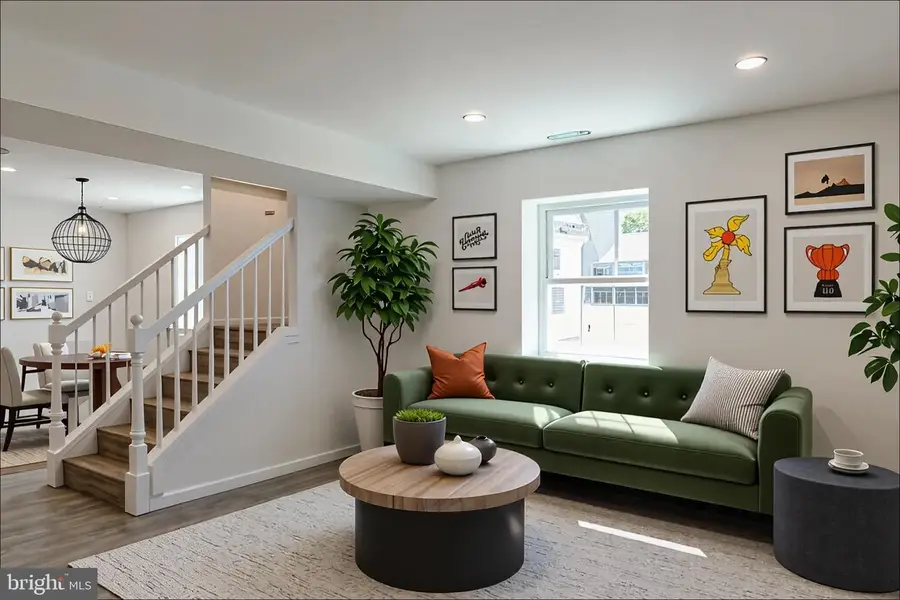
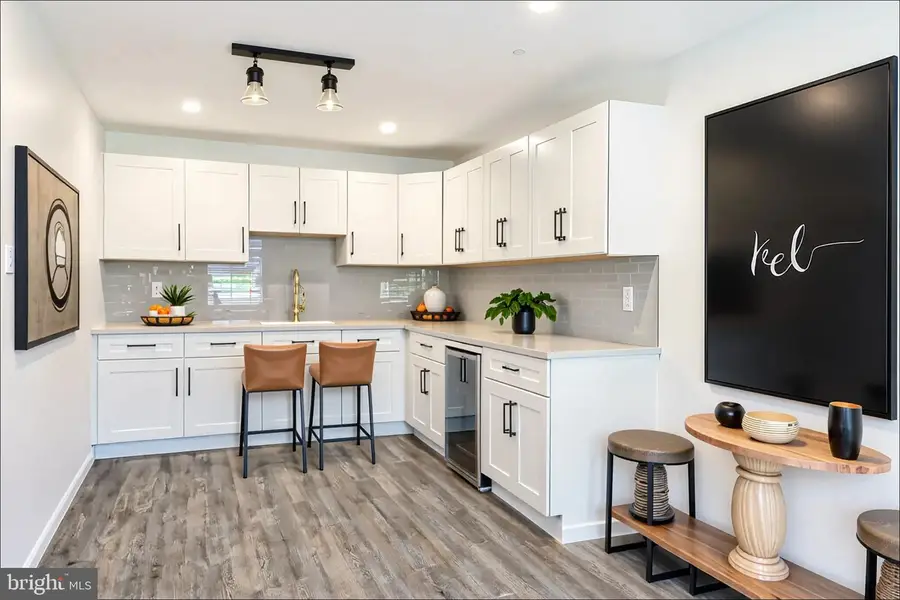
913 N Stonestreet Ave,ROCKVILLE, MD 20850
$675,000
- 6 Beds
- 3 Baths
- 2,520 sq. ft.
- Single family
- Active
Listed by:da li
Office:re/max realty centre, inc.
MLS#:MDMC2187258
Source:BRIGHTMLS
Price summary
- Price:$675,000
- Price per sq. ft.:$267.86
About this home
**Charming Renovated Home Near Rockville Station – Excellent Investment Opportunity!**
Nestled just two minutes from Rockville Station, this beautifully renovated property offers both convenience and potential.
Comprehensive Renovations: Brand new siding, windows, modern kitchen with new cabinets and , appliances, and stunning Quartz countertops. The bathrooms have been tastefully updated and include a stylish wet bar in the lower level which can easily convert to second kitchen for rental .
HVAC system and water heater are less than five years old, providing peace of mind and energy efficiency.
Spacious Layout : Situated on nearly a quarter-acre lot, the property boasts a large backyard perfect for outdoor activities, entertaining, or future expansion.
Versatile Living Space: The property offers three bedrooms and two full bathrooms on the upper level , along with three bedrooms and one full bathroom on the lower level , The home features two levels, each capable of functioning separately—ideal for multi-generational living or rental income opportunities.
providing ample space and flexibility for your needs.
Whether you're seeking a primary residence with great location advantages or a rental property with significant income potential, this home checks all the boxes.
Don’t miss out on this fantastic opportunity to own a move-in-ready home in a highly desirable area with endless potential for future growth. Schedule your viewing today and imagine the possibilities!
Contact an agent
Home facts
- Year built:1978
- Listing Id #:MDMC2187258
- Added:55 day(s) ago
- Updated:August 17, 2025 at 01:45 PM
Rooms and interior
- Bedrooms:6
- Total bathrooms:3
- Full bathrooms:3
- Living area:2,520 sq. ft.
Heating and cooling
- Cooling:Central A/C
- Heating:Central, Natural Gas
Structure and exterior
- Roof:Shingle
- Year built:1978
- Building area:2,520 sq. ft.
- Lot area:0.23 Acres
Utilities
- Water:Public
- Sewer:Public Sewer
Finances and disclosures
- Price:$675,000
- Price per sq. ft.:$267.86
- Tax amount:$5,500 (2024)
New listings near 913 N Stonestreet Ave
- Open Sun, 11am to 1pmNew
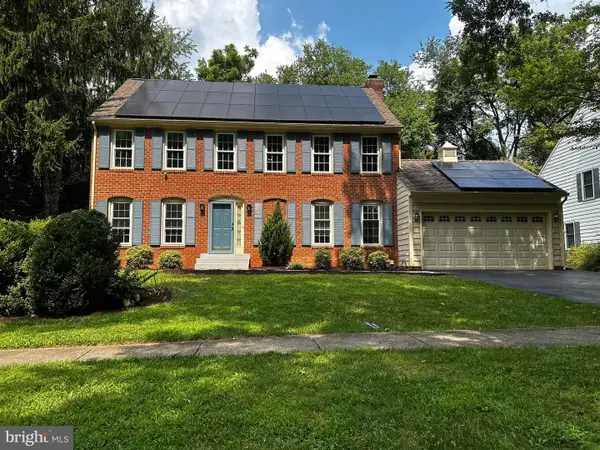 $1,150,000Active4 beds 5 baths3,609 sq. ft.
$1,150,000Active4 beds 5 baths3,609 sq. ft.1700 Pasture Brook Way, POTOMAC, MD 20854
MLS# MDMC2195598Listed by: TTR SOTHEBY'S INTERNATIONAL REALTY - New
 $729,999Active3 beds 4 baths2,378 sq. ft.
$729,999Active3 beds 4 baths2,378 sq. ft.9904 Foxborough Cir, ROCKVILLE, MD 20850
MLS# MDMC2195324Listed by: LJ REALTY - New
 $599,000Active3 beds 3 baths1,804 sq. ft.
$599,000Active3 beds 3 baths1,804 sq. ft.4701 Adrian St, ROCKVILLE, MD 20853
MLS# MDMC2195642Listed by: BIRCH REALTY - New
 $235,000Active1 beds 1 baths736 sq. ft.
$235,000Active1 beds 1 baths736 sq. ft.10436 Rockville Pike #202, ROCKVILLE, MD 20852
MLS# MDMC2195652Listed by: LONG & FOSTER REAL ESTATE, INC. - Coming Soon
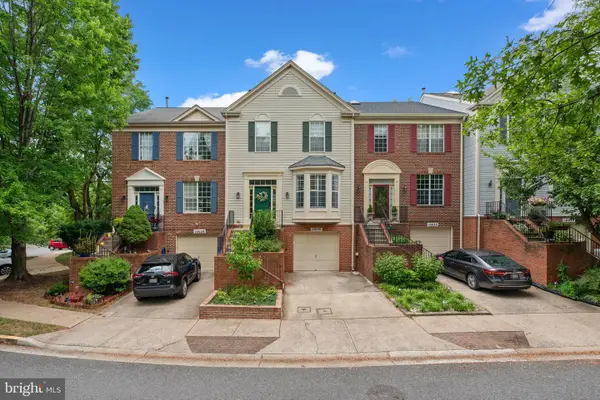 $697,999Coming Soon3 beds 4 baths
$697,999Coming Soon3 beds 4 baths10030 Vanderbilt Cir, ROCKVILLE, MD 20850
MLS# MDMC2195660Listed by: NEXTHOME ENVISION - Open Sun, 2 to 4pmNew
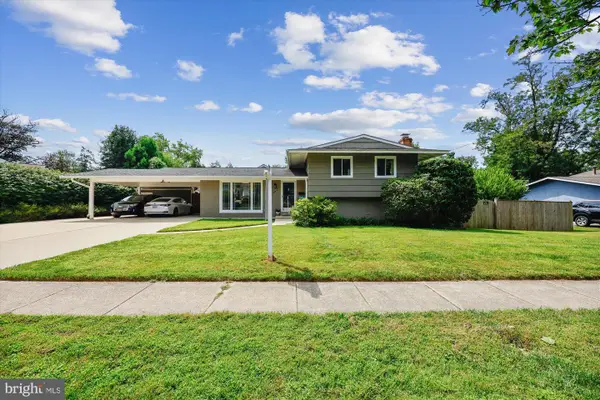 $599,900Active3 beds 2 baths1,530 sq. ft.
$599,900Active3 beds 2 baths1,530 sq. ft.4702 Kemper St, ROCKVILLE, MD 20853
MLS# MDMC2194710Listed by: LONG & FOSTER REAL ESTATE, INC. - Open Sun, 1 to 3pmNew
 $890,000Active4 beds 5 baths2,176 sq. ft.
$890,000Active4 beds 5 baths2,176 sq. ft.13802 Lambertina Pl, ROCKVILLE, MD 20850
MLS# MDMC2195576Listed by: SAMSON PROPERTIES - Coming Soon
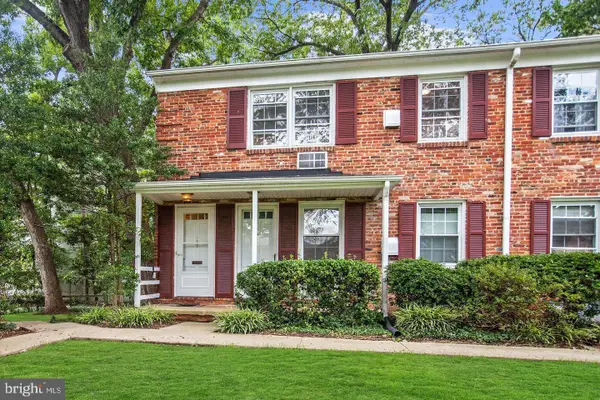 $200,000Coming Soon1 beds 1 baths
$200,000Coming Soon1 beds 1 baths185 Talbott St #185, ROCKVILLE, MD 20852
MLS# MDMC2195574Listed by: WEICHERT, REALTORS  $999,990Pending2 beds 2 baths1,703 sq. ft.
$999,990Pending2 beds 2 baths1,703 sq. ft.1121 Fortune Ter #507, POTOMAC, MD 20854
MLS# MDMC2195590Listed by: MONUMENT SOTHEBY'S INTERNATIONAL REALTY- Open Sat, 11am to 1pmNew
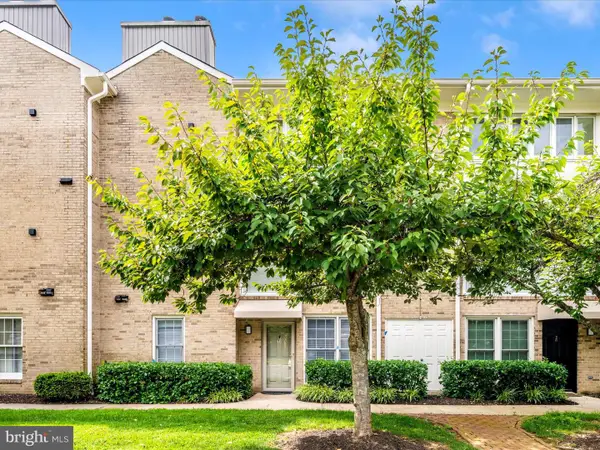 $235,900Active1 beds 1 baths641 sq. ft.
$235,900Active1 beds 1 baths641 sq. ft.10714 Kings Riding Way #t3-21, ROCKVILLE, MD 20852
MLS# MDMC2194924Listed by: RE/MAX REALTY PLUS
