9605 Barkston Ct, ROCKVILLE, MD 20850
Local realty services provided by:Better Homes and Gardens Real Estate Premier
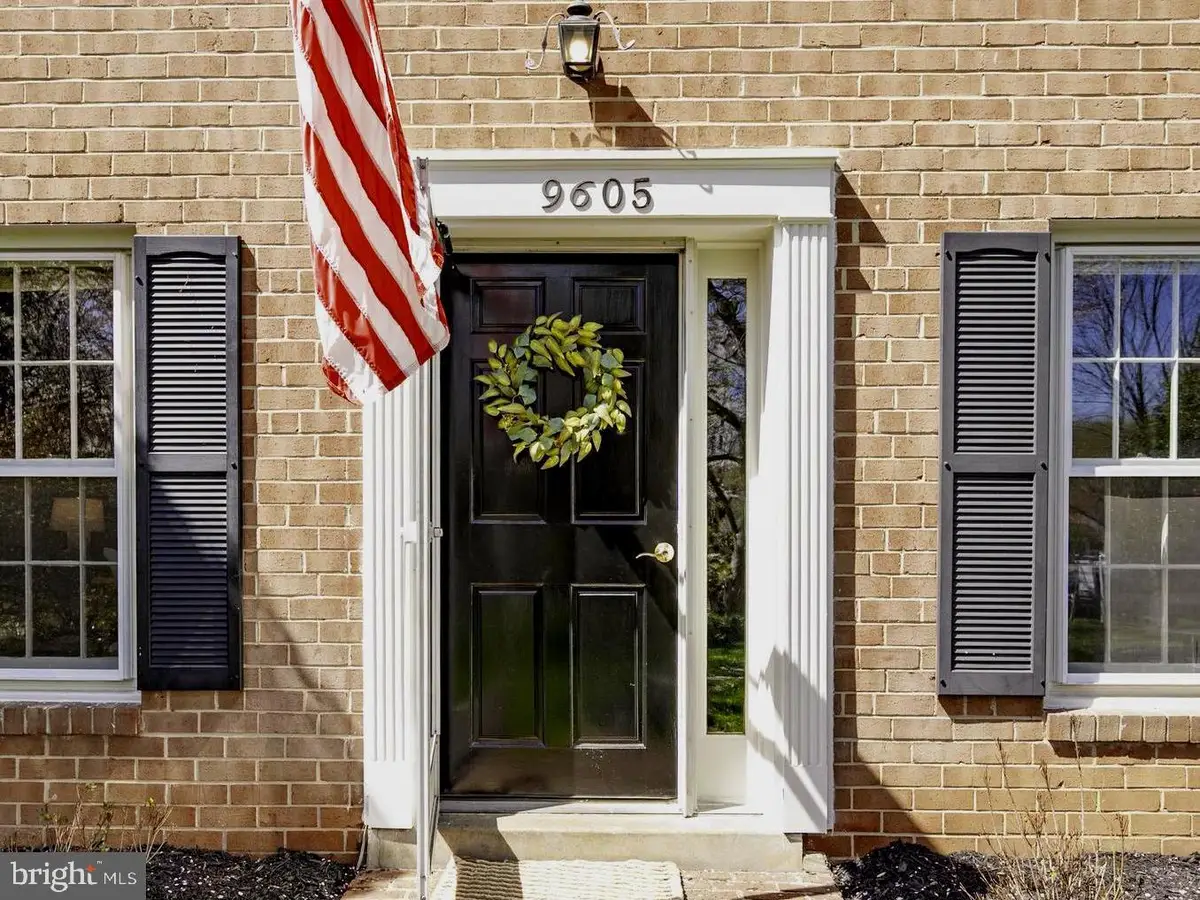
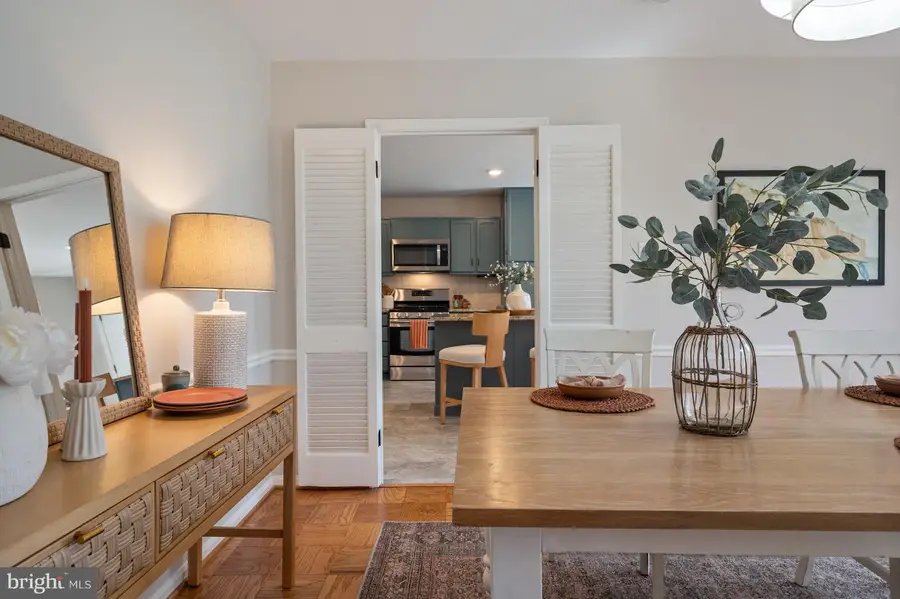

Listed by:susan s klein
Office:compass
MLS#:MDMC2185554
Source:BRIGHTMLS
Price summary
- Price:$919,000
- Price per sq. ft.:$377.1
About this home
Welcome to 9605 Barkston Court, a charming residence nestled in the serene, tree-lined community of Glen Park. This delightful home has 4 spacious bedrooms and 2.5 beautifully updated bathrooms. The home is move-in ready, with refinished parquet and hardwood floors, new luxury vinyl plank flooring in the kitchen, and new carpet in the family room. The inviting eat-in kitchen is perfect for casual meals, while the formal dining room allows for larger gatherings and entertaining. The formal living room and family room provide even more space for hosting, and the family room features a cozy fireplace and sliding glass door to the patio. A private office with French doors is ideal for remote work or a quiet retreat. The large primary bedroom features an en suite bath and plenty of closet space, blending comfort and convenience.
Additional highlights include updated bathrooms, fresh paint, a two-car garage, and expansive attic storage. Outside, cherry blossom trees enhance the home's curb appeal, while the neighborhood’s tree-lined streets create a picturesque welcome to the home.
Located just 10 minutes from Potomac Village and 15 minutes from downtown Rockville, you'll have easy access to a variety of shopping, dining, and entertainment options. For outdoor enthusiasts, Gregorscroft Neighborhood Park is nearby, offering a convenient escape to nature.
Contact an agent
Home facts
- Year built:1969
- Listing Id #:MDMC2185554
- Added:66 day(s) ago
- Updated:August 17, 2025 at 01:52 PM
Rooms and interior
- Bedrooms:4
- Total bathrooms:3
- Full bathrooms:2
- Half bathrooms:1
- Living area:2,437 sq. ft.
Heating and cooling
- Cooling:Central A/C
- Heating:Forced Air, Natural Gas
Structure and exterior
- Year built:1969
- Building area:2,437 sq. ft.
- Lot area:0.36 Acres
Utilities
- Water:Public
- Sewer:Public Sewer
Finances and disclosures
- Price:$919,000
- Price per sq. ft.:$377.1
- Tax amount:$7,276 (2025)
New listings near 9605 Barkston Ct
- Open Sun, 11am to 1pmNew
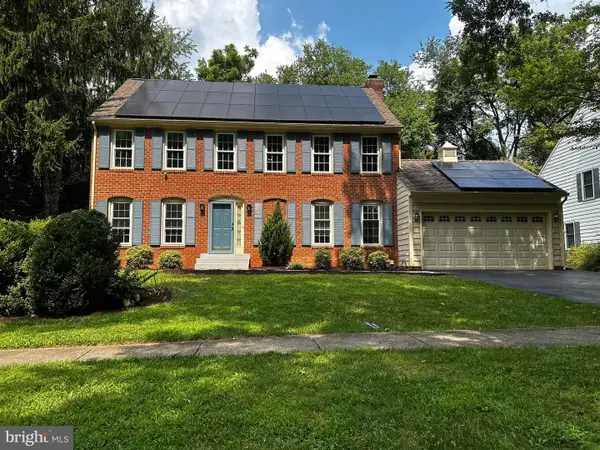 $1,150,000Active4 beds 5 baths3,609 sq. ft.
$1,150,000Active4 beds 5 baths3,609 sq. ft.1700 Pasture Brook Way, POTOMAC, MD 20854
MLS# MDMC2195598Listed by: TTR SOTHEBY'S INTERNATIONAL REALTY - New
 $729,999Active3 beds 4 baths2,378 sq. ft.
$729,999Active3 beds 4 baths2,378 sq. ft.9904 Foxborough Cir, ROCKVILLE, MD 20850
MLS# MDMC2195324Listed by: LJ REALTY - New
 $599,000Active3 beds 3 baths1,804 sq. ft.
$599,000Active3 beds 3 baths1,804 sq. ft.4701 Adrian St, ROCKVILLE, MD 20853
MLS# MDMC2195642Listed by: BIRCH REALTY - New
 $235,000Active1 beds 1 baths736 sq. ft.
$235,000Active1 beds 1 baths736 sq. ft.10436 Rockville Pike #202, ROCKVILLE, MD 20852
MLS# MDMC2195652Listed by: LONG & FOSTER REAL ESTATE, INC. - Coming Soon
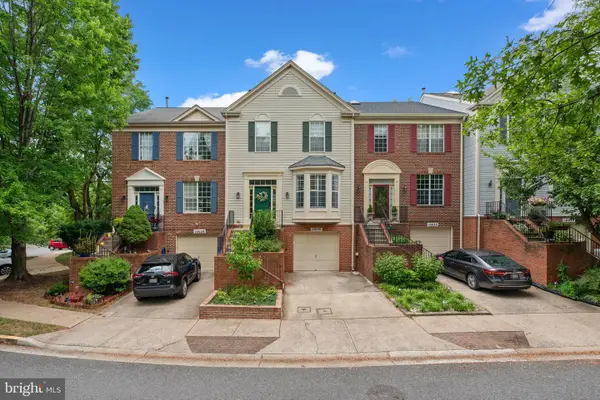 $697,999Coming Soon3 beds 4 baths
$697,999Coming Soon3 beds 4 baths10030 Vanderbilt Cir, ROCKVILLE, MD 20850
MLS# MDMC2195660Listed by: NEXTHOME ENVISION - Open Sun, 2 to 4pmNew
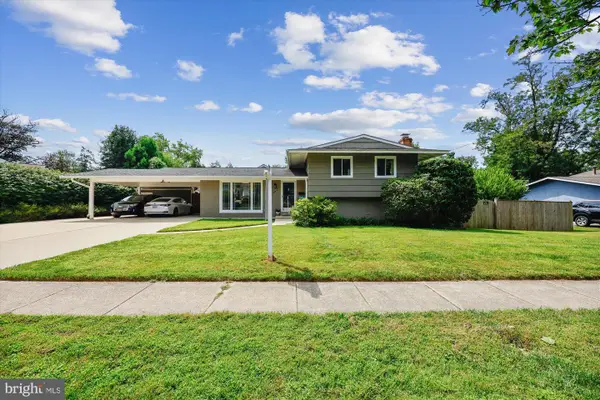 $599,900Active3 beds 2 baths1,530 sq. ft.
$599,900Active3 beds 2 baths1,530 sq. ft.4702 Kemper St, ROCKVILLE, MD 20853
MLS# MDMC2194710Listed by: LONG & FOSTER REAL ESTATE, INC. - Open Sun, 1 to 3pmNew
 $890,000Active4 beds 5 baths2,176 sq. ft.
$890,000Active4 beds 5 baths2,176 sq. ft.13802 Lambertina Pl, ROCKVILLE, MD 20850
MLS# MDMC2195576Listed by: SAMSON PROPERTIES - Coming Soon
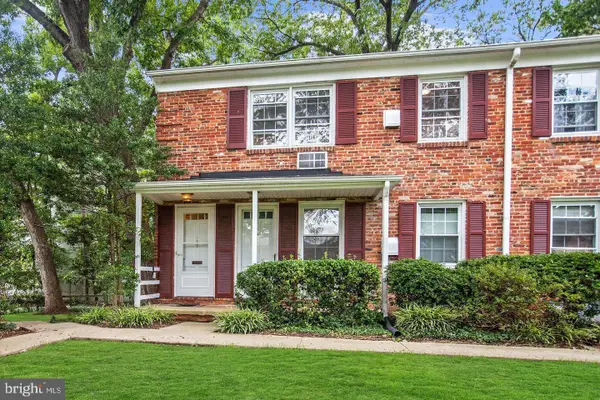 $200,000Coming Soon1 beds 1 baths
$200,000Coming Soon1 beds 1 baths185 Talbott St #185, ROCKVILLE, MD 20852
MLS# MDMC2195574Listed by: WEICHERT, REALTORS  $999,990Pending2 beds 2 baths1,703 sq. ft.
$999,990Pending2 beds 2 baths1,703 sq. ft.1121 Fortune Ter #507, POTOMAC, MD 20854
MLS# MDMC2195590Listed by: MONUMENT SOTHEBY'S INTERNATIONAL REALTY- Open Sat, 11am to 1pmNew
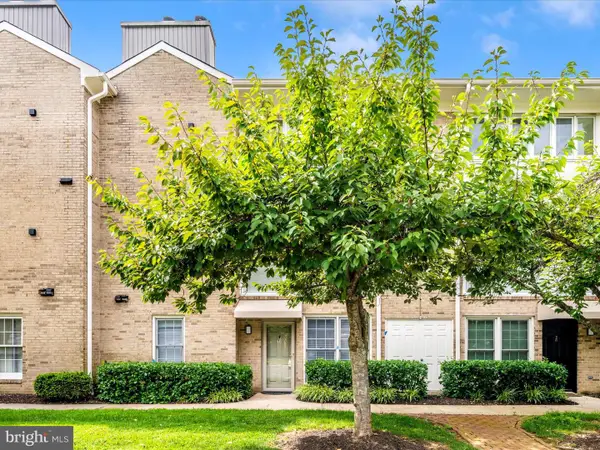 $235,900Active1 beds 1 baths641 sq. ft.
$235,900Active1 beds 1 baths641 sq. ft.10714 Kings Riding Way #t3-21, ROCKVILLE, MD 20852
MLS# MDMC2194924Listed by: RE/MAX REALTY PLUS
