9900 Foxborough Cir, ROCKVILLE, MD 20850
Local realty services provided by:Better Homes and Gardens Real Estate Reserve
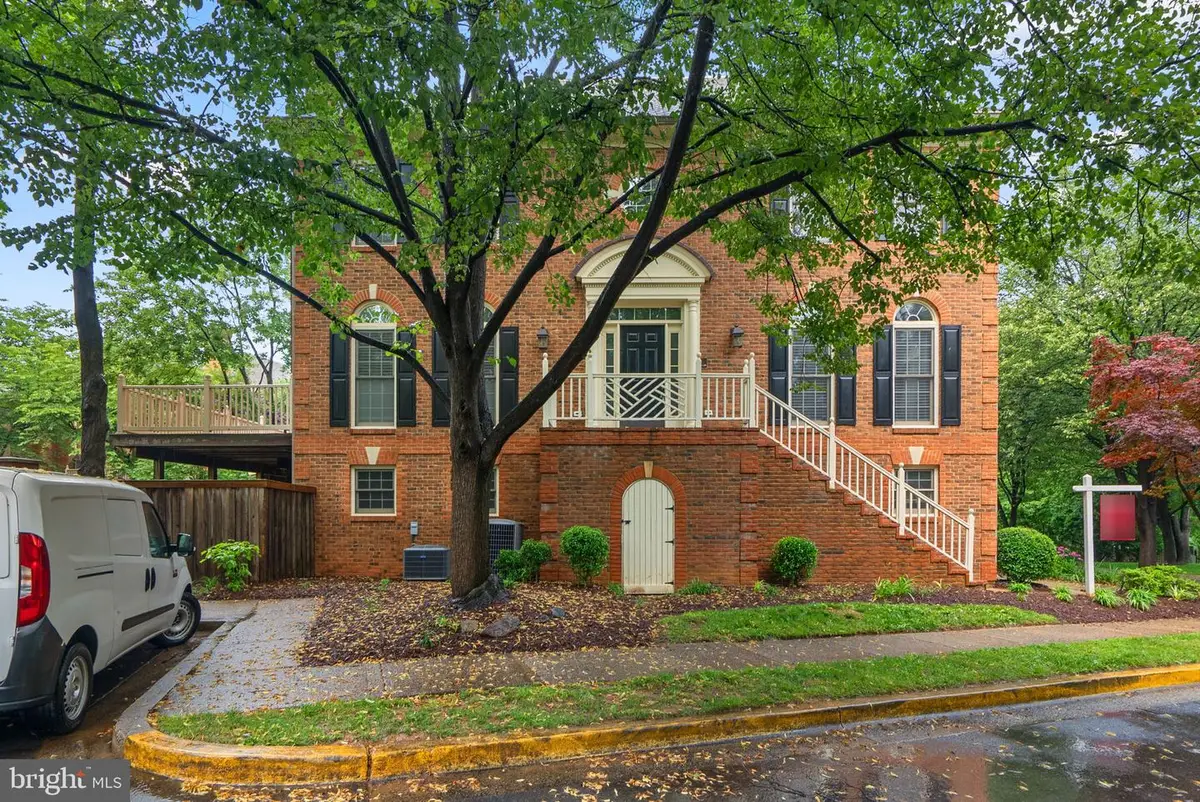
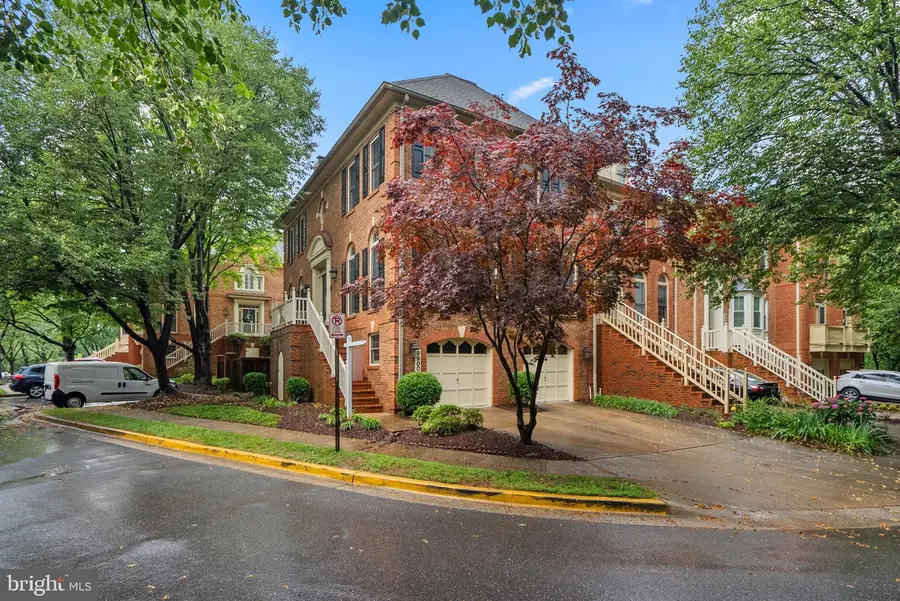
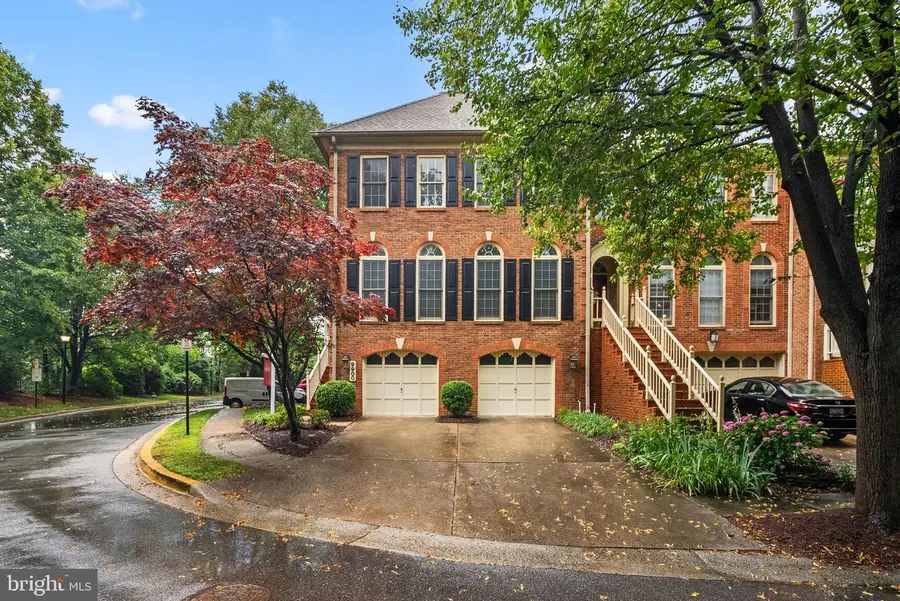
9900 Foxborough Cir,ROCKVILLE, MD 20850
$875,000
- 3 Beds
- 4 Baths
- 3,245 sq. ft.
- Townhouse
- Active
Listed by:thomas k paolini
Office:redfin corp
MLS#:MDMC2179926
Source:BRIGHTMLS
Price summary
- Price:$875,000
- Price per sq. ft.:$269.65
- Monthly HOA dues:$150
About this home
Buyer got cold feet! Back on the market. Welcome to 9900 Foxborough Circle — a rare end-unit townhouse that lives like a single-family home! This beautifully updated 3-bedroom, 3.5-bath residence impresses from the moment you enter the dramatic two-story foyer, anchored by a graceful center staircase and bathed in natural light.
The main level features rich hardwood floors and a spacious layout perfect for both entertaining and everyday living. The kitchen flows seamlessly into formal and informal spaces, while large windows throughout enhance the airy, open feel. Upstairs, newly installed luxury vinyl plank flooring has replaced the original carpet, offering both style and durability.
Retreat to the expansive primary suite with fireplace, generous closet space, and an en-suite bath and soaking tub. Two additional bedrooms and a full hall bath complete the upper level.
The walkout lower level adds even more versatility, with a large rec room, full bath, and access to a private patio — ideal for guests, a home office, or movie nights. All major systems have been replaced *** HVAC 2020 *** ROOF 2020 *** Kitchen appliances 2020 ***
Offering the privacy of an end unit, upgraded finishes throughout, and the functionality of a single-family layout, this home is the perfect blend of comfort and sophistication. Conveniently located near shopping, dining, and major commuter routes, downtown Crown, Rio, and Kentlands — this is one you don’t want to miss!
*Mortgage savings may be available for buyers of this listing
Contact an agent
Home facts
- Year built:1989
- Listing Id #:MDMC2179926
- Added:67 day(s) ago
- Updated:August 17, 2025 at 01:46 PM
Rooms and interior
- Bedrooms:3
- Total bathrooms:4
- Full bathrooms:3
- Half bathrooms:1
- Living area:3,245 sq. ft.
Heating and cooling
- Cooling:Central A/C
- Heating:Natural Gas, Programmable Thermostat
Structure and exterior
- Year built:1989
- Building area:3,245 sq. ft.
- Lot area:0.07 Acres
Utilities
- Water:Public
- Sewer:Public Sewer
Finances and disclosures
- Price:$875,000
- Price per sq. ft.:$269.65
- Tax amount:$7,970 (2024)
New listings near 9900 Foxborough Cir
- Open Sun, 11am to 1pmNew
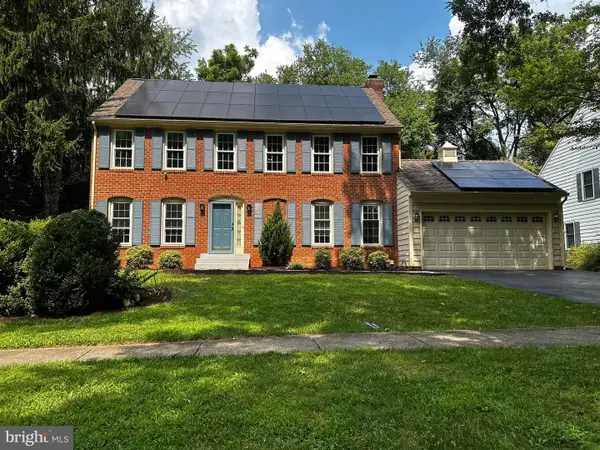 $1,150,000Active4 beds 5 baths3,609 sq. ft.
$1,150,000Active4 beds 5 baths3,609 sq. ft.1700 Pasture Brook Way, POTOMAC, MD 20854
MLS# MDMC2195598Listed by: TTR SOTHEBY'S INTERNATIONAL REALTY - New
 $729,999Active3 beds 4 baths2,378 sq. ft.
$729,999Active3 beds 4 baths2,378 sq. ft.9904 Foxborough Cir, ROCKVILLE, MD 20850
MLS# MDMC2195324Listed by: LJ REALTY - New
 $599,000Active3 beds 3 baths1,804 sq. ft.
$599,000Active3 beds 3 baths1,804 sq. ft.4701 Adrian St, ROCKVILLE, MD 20853
MLS# MDMC2195642Listed by: BIRCH REALTY - New
 $235,000Active1 beds 1 baths736 sq. ft.
$235,000Active1 beds 1 baths736 sq. ft.10436 Rockville Pike #202, ROCKVILLE, MD 20852
MLS# MDMC2195652Listed by: LONG & FOSTER REAL ESTATE, INC. - Coming Soon
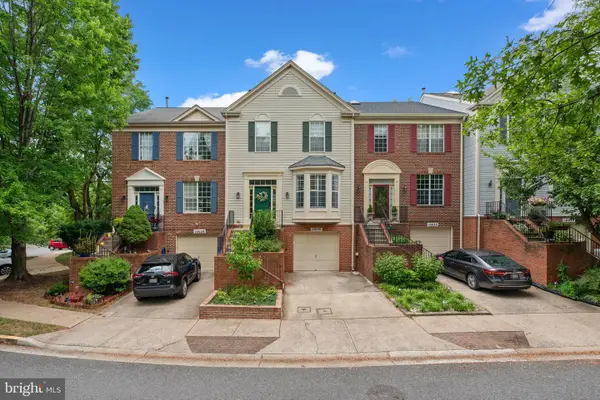 $697,999Coming Soon3 beds 4 baths
$697,999Coming Soon3 beds 4 baths10030 Vanderbilt Cir, ROCKVILLE, MD 20850
MLS# MDMC2195660Listed by: NEXTHOME ENVISION - Open Sun, 2 to 4pmNew
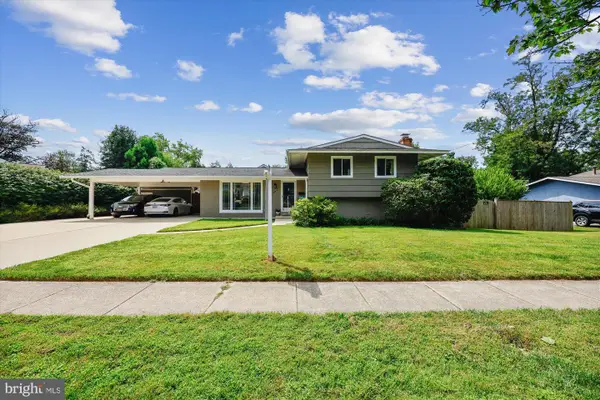 $599,900Active3 beds 2 baths1,530 sq. ft.
$599,900Active3 beds 2 baths1,530 sq. ft.4702 Kemper St, ROCKVILLE, MD 20853
MLS# MDMC2194710Listed by: LONG & FOSTER REAL ESTATE, INC. - Open Sun, 1 to 3pmNew
 $890,000Active4 beds 5 baths2,176 sq. ft.
$890,000Active4 beds 5 baths2,176 sq. ft.13802 Lambertina Pl, ROCKVILLE, MD 20850
MLS# MDMC2195576Listed by: SAMSON PROPERTIES - Coming Soon
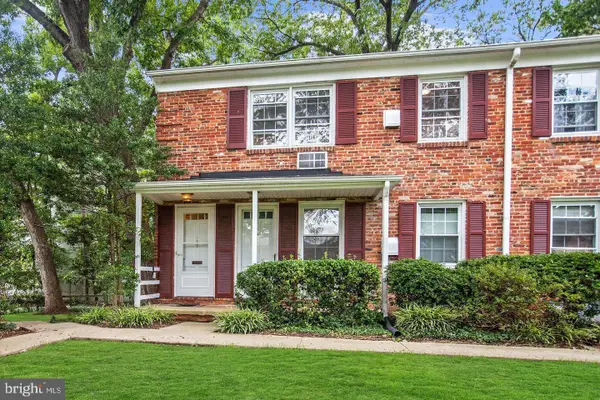 $200,000Coming Soon1 beds 1 baths
$200,000Coming Soon1 beds 1 baths185 Talbott St #185, ROCKVILLE, MD 20852
MLS# MDMC2195574Listed by: WEICHERT, REALTORS  $999,990Pending2 beds 2 baths1,703 sq. ft.
$999,990Pending2 beds 2 baths1,703 sq. ft.1121 Fortune Ter #507, POTOMAC, MD 20854
MLS# MDMC2195590Listed by: MONUMENT SOTHEBY'S INTERNATIONAL REALTY- Open Sat, 11am to 1pmNew
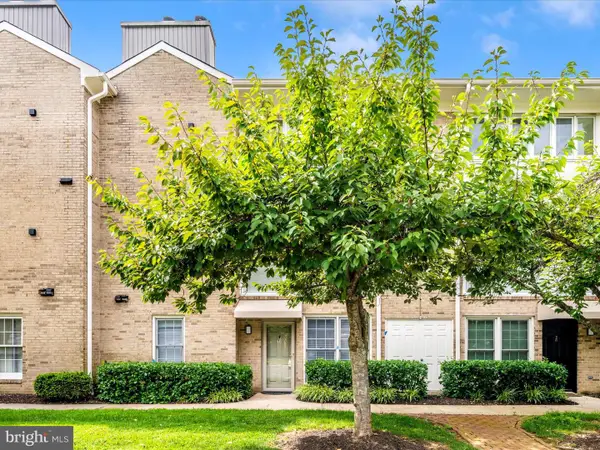 $235,900Active1 beds 1 baths641 sq. ft.
$235,900Active1 beds 1 baths641 sq. ft.10714 Kings Riding Way #t3-21, ROCKVILLE, MD 20852
MLS# MDMC2194924Listed by: RE/MAX REALTY PLUS
