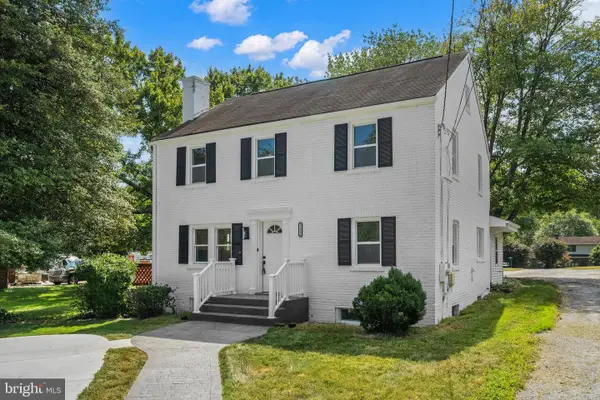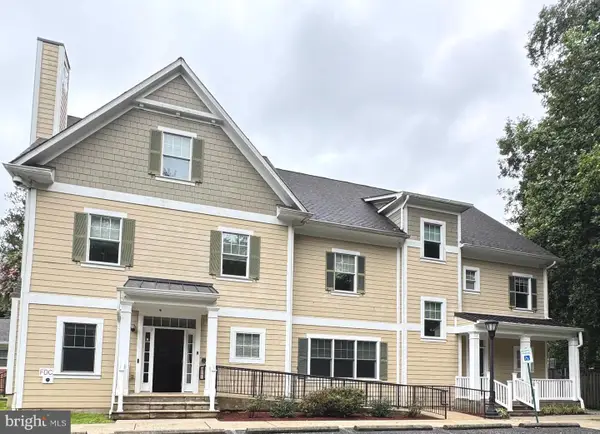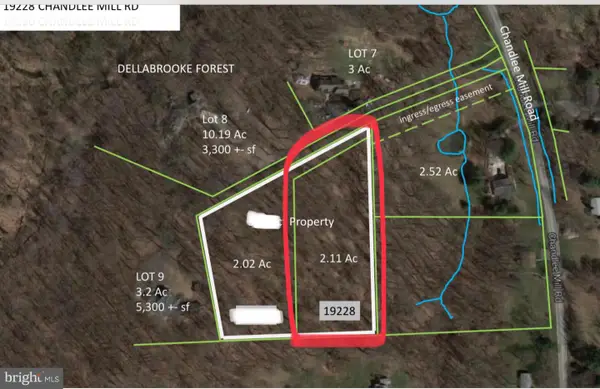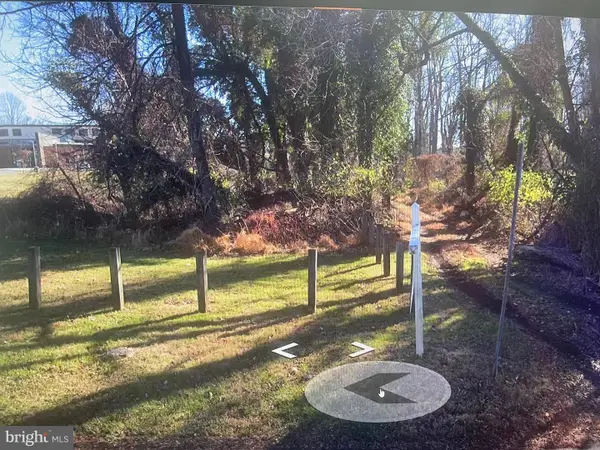17515 Doctor Bird Rd, Sandy Spring, MD 20860
Local realty services provided by:Better Homes and Gardens Real Estate Community Realty
Listed by: nancy s wert
Office: re/max realty centre, inc.
MLS#:MDMC2197650
Source:BRIGHTMLS
Price summary
- Price:$850,000
- Price per sq. ft.:$211.97
About this home
A Landmark Estate in Sandy Spring – Where History and Opportunity Meet
Have you ever passed a home and thought, “I wonder what stories live there?” Now’s your chance to find out.
Welcome to one of Sandy Spring’s most admired properties—a stately residence set on nearly an acre (.97 acres) in a serene and picturesque community. Built in 1937 and thoughtfully expanded in 1972 and 1985, this one-of-a-kind estate offers not just a home, but a piece of living history: a dedicated FDR Living Museum, lovingly curated by the longtime owners, the Wood family.
The main residence features 5 spacious bedrooms, 2.5 baths, and a thoughtful layout designed for both daily comfort and entertaining. Highlights include:
A formal dining room with a charming brick accent wall
A cozy TV room and a large, sunlit living room with fireplace and wood-burning stove
An eat-in kitchen with in-unit washer/dryer
A central vacuum system for added convenience
A professional recording studio/office with a loft that could serve as an additional bedroom
A two-car garage and a rear outdoor shower
Outbuildings & Bonus Spaces
Beyond the main house, this property continues to surprise and delight. A barn, constructed in 1981, once housed the FDR Living Museum and offers an abundance of flexible space. It includes:
Two bedrooms, a full bath, living area, office, and a loft (expandable with a spiral staircase)
A Scandinavian wood stove for warmth and character
A bonus room ideal for hobbies, business, or guests
Potential for an accessory apartment or Airbnb (with county approval)
Additional structures include:
A two-car carport
A large storage shed with separate rooms for a vintage car, workshop, equipment, and lawn care
A circular driveway with ample parking for guests or clients
Whether you dream of running a home-based business, creating an art or music studio, opening an antique shop, or simply enjoying a home with unmatched character, this property offers endless possibilities.
Located just minutes from The Olney Theatre and Olney Ale House, you'll enjoy suburban peace with easy access to local culture and dining.
This isn’t just a place to live—it’s a property with a story, and a rare opportunity to write your own chapter in it.
Schedule your private tour today—before this remarkable home becomes someone else’s next adventure.
Contact an agent
Home facts
- Year built:1937
- Listing ID #:MDMC2197650
- Added:109 day(s) ago
- Updated:December 17, 2025 at 05:38 PM
Rooms and interior
- Bedrooms:5
- Total bathrooms:3
- Full bathrooms:2
- Half bathrooms:1
- Living area:4,010 sq. ft.
Heating and cooling
- Cooling:Central A/C, Window Unit(s)
- Heating:Baseboard - Electric, Electric
Structure and exterior
- Roof:Composite
- Year built:1937
- Building area:4,010 sq. ft.
- Lot area:0.97 Acres
Schools
- High school:SHERWOOD
- Middle school:WILLIAM H. FARQUHAR
Utilities
- Water:Public
- Sewer:Septic Exists
Finances and disclosures
- Price:$850,000
- Price per sq. ft.:$211.97
- Tax amount:$8,019 (2024)
New listings near 17515 Doctor Bird Rd
 $385,000Pending3 beds 3 baths1,440 sq. ft.
$385,000Pending3 beds 3 baths1,440 sq. ft.1043 Windrush Ln #5, SANDY SPRING, MD 20860
MLS# MDMC2208352Listed by: CUMMINGS & CO. REALTORS $1,086,750Pending6 beds 6 baths7,413 sq. ft.
$1,086,750Pending6 beds 6 baths7,413 sq. ft.18682 Brooke Rd, SANDY SPRING, MD 20860
MLS# MDMC2200126Listed by: ROSSELLE REALTY SERVICES $599,900Pending4 beds 3 baths2,430 sq. ft.
$599,900Pending4 beds 3 baths2,430 sq. ft.17316 Doctor Bird Rd, SANDY SPRING, MD 20860
MLS# MDMC2198378Listed by: REDFIN CORP $2,680,000Pending16 beds 13 baths13,227 sq. ft.
$2,680,000Pending16 beds 13 baths13,227 sq. ft.17734 Norwood Rd, SANDY SPRING, MD 20860
MLS# MDMC2193462Listed by: EXP REALTY, LLC $450,000Pending5 Acres
$450,000Pending5 Acres18901 Chandlee Mill Rd, SANDY SPRING, MD 20860
MLS# MDMC2193464Listed by: KELLER WILLIAMS PREFERRED PROPERTIES $225,777Active2.11 Acres
$225,777Active2.11 AcresAddress Withheld By Seller, SANDY SPRING, MD 20860
MLS# MDMC2171288Listed by: CENTURY REALTORS $170,000Active2.02 Acres
$170,000Active2.02 Acres19230 Chandlee Mill Rd, SANDY SPRING, MD 20860
MLS# MDMC2117356Listed by: SAMSON PROPERTIES $180,000Active1.99 Acres
$180,000Active1.99 Acres18515 Brooke Rd, SANDY SPRING, MD 20860
MLS# MDMC2093044Listed by: FAIRFAX REALTY OF TYSONS $995,000Pending16.39 Acres
$995,000Pending16.39 Acres1621 Olney Sandy Spring Rd, SANDY SPRING, MD 20860
MLS# MDMC2078900Listed by: MACKINTOSH, INC.
