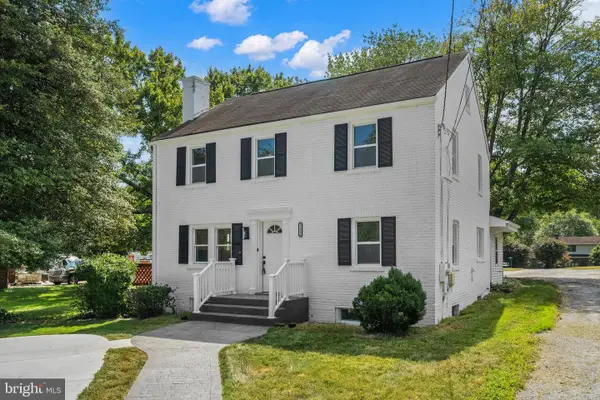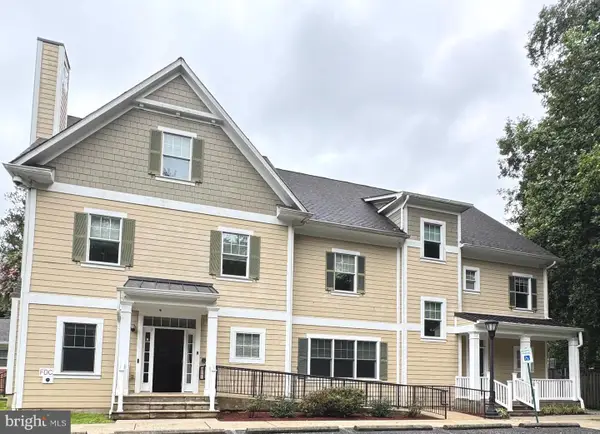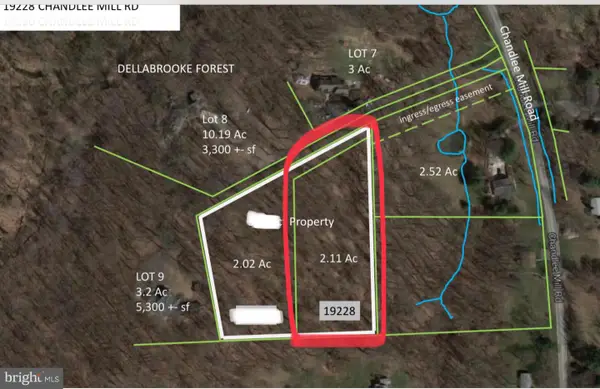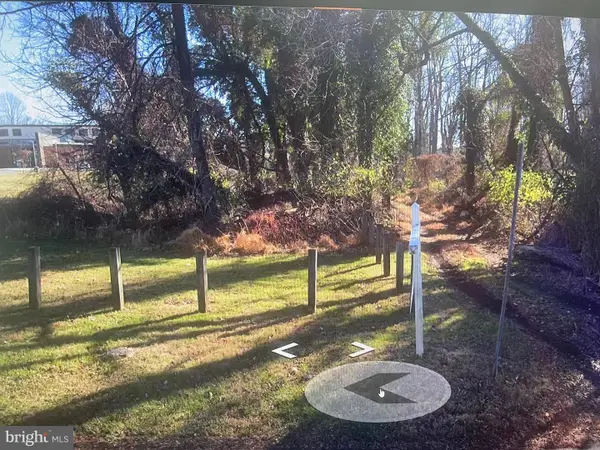18682 Brooke Rd, Sandy Spring, MD 20860
Local realty services provided by:Better Homes and Gardens Real Estate GSA Realty
18682 Brooke Rd,Sandy Spring, MD 20860
$1,086,750
- 6 Beds
- 6 Baths
- 7,413 sq. ft.
- Single family
- Pending
Listed by: faith m rosselle
Office: rosselle realty services
MLS#:MDMC2200126
Source:BRIGHTMLS
Price summary
- Price:$1,086,750
- Price per sq. ft.:$146.6
- Monthly HOA dues:$50
About this home
Welcome to this exquisite 6 Bedroom, 5 Full Bathroom Colonial nestled in one of Sandy Spring's most desirable neighborhoods. Situated on a 2+ acre lot, this property offers a rare blend of privacy, security luxury, and convenience. Large 2 story foyer plus Great Room overlooks and kitchen with loads of cabinets plus walk in pantry and oversized breakfast/table area. Sunroom just off the formal living room is light filled & private. Owner's suite has bathroom with its own wine cooler/refrigerator, jetted tub and MOST IMPRESSIVE 40 ft. long walk in closet. Fully finished basement has 2 additional bedrooms with full bath (in law suite) plus exercise room, theatre room, office and rec room with wet bar. Incredible amount of space for the money. Security system and locked gate in place so access is not available without an appointment as you cannot see the house from Brooke Road.
“All offers must be submitted by the buyer’s agent using the online offer management system. Contracts must include proof of funds and pre-qual. NO HOME SALE OR SETTLEMENT CONTINGENCIES.
Contact an agent
Home facts
- Year built:2006
- Listing ID #:MDMC2200126
- Added:91 day(s) ago
- Updated:December 17, 2025 at 10:49 AM
Rooms and interior
- Bedrooms:6
- Total bathrooms:6
- Full bathrooms:5
- Half bathrooms:1
- Living area:7,413 sq. ft.
Heating and cooling
- Cooling:Central A/C
- Heating:Electric, Heat Pump(s)
Structure and exterior
- Year built:2006
- Building area:7,413 sq. ft.
- Lot area:2.29 Acres
Schools
- High school:SHERWOOD
- Middle school:WILLIAM H. FARQUHAR
- Elementary school:SHERWOOD
Utilities
- Water:Well
- Sewer:Septic Exists
Finances and disclosures
- Price:$1,086,750
- Price per sq. ft.:$146.6
- Tax amount:$17,157 (2024)
New listings near 18682 Brooke Rd
 $385,000Pending3 beds 3 baths1,440 sq. ft.
$385,000Pending3 beds 3 baths1,440 sq. ft.1043 Windrush Ln #5, SANDY SPRING, MD 20860
MLS# MDMC2208352Listed by: CUMMINGS & CO. REALTORS $599,900Pending4 beds 3 baths2,430 sq. ft.
$599,900Pending4 beds 3 baths2,430 sq. ft.17316 Doctor Bird Rd, SANDY SPRING, MD 20860
MLS# MDMC2198378Listed by: REDFIN CORP $850,000Active5 beds 3 baths4,010 sq. ft.
$850,000Active5 beds 3 baths4,010 sq. ft.17515 Doctor Bird Rd, SANDY SPRING, MD 20860
MLS# MDMC2197650Listed by: RE/MAX REALTY CENTRE, INC. $2,680,000Pending16 beds 13 baths13,227 sq. ft.
$2,680,000Pending16 beds 13 baths13,227 sq. ft.17734 Norwood Rd, SANDY SPRING, MD 20860
MLS# MDMC2193462Listed by: EXP REALTY, LLC $450,000Pending5 Acres
$450,000Pending5 Acres18901 Chandlee Mill Rd, SANDY SPRING, MD 20860
MLS# MDMC2193464Listed by: KELLER WILLIAMS PREFERRED PROPERTIES $225,777Active2.11 Acres
$225,777Active2.11 AcresAddress Withheld By Seller, SANDY SPRING, MD 20860
MLS# MDMC2171288Listed by: CENTURY REALTORS $170,000Active2.02 Acres
$170,000Active2.02 Acres19230 Chandlee Mill Rd, SANDY SPRING, MD 20860
MLS# MDMC2117356Listed by: SAMSON PROPERTIES $180,000Active1.99 Acres
$180,000Active1.99 Acres18515 Brooke Rd, SANDY SPRING, MD 20860
MLS# MDMC2093044Listed by: FAIRFAX REALTY OF TYSONS $995,000Pending16.39 Acres
$995,000Pending16.39 Acres1621 Olney Sandy Spring Rd, SANDY SPRING, MD 20860
MLS# MDMC2078900Listed by: MACKINTOSH, INC.
