505 Sherwood Mills Ct, SANDY SPRING, MD 20860
Local realty services provided by:Better Homes and Gardens Real Estate Community Realty
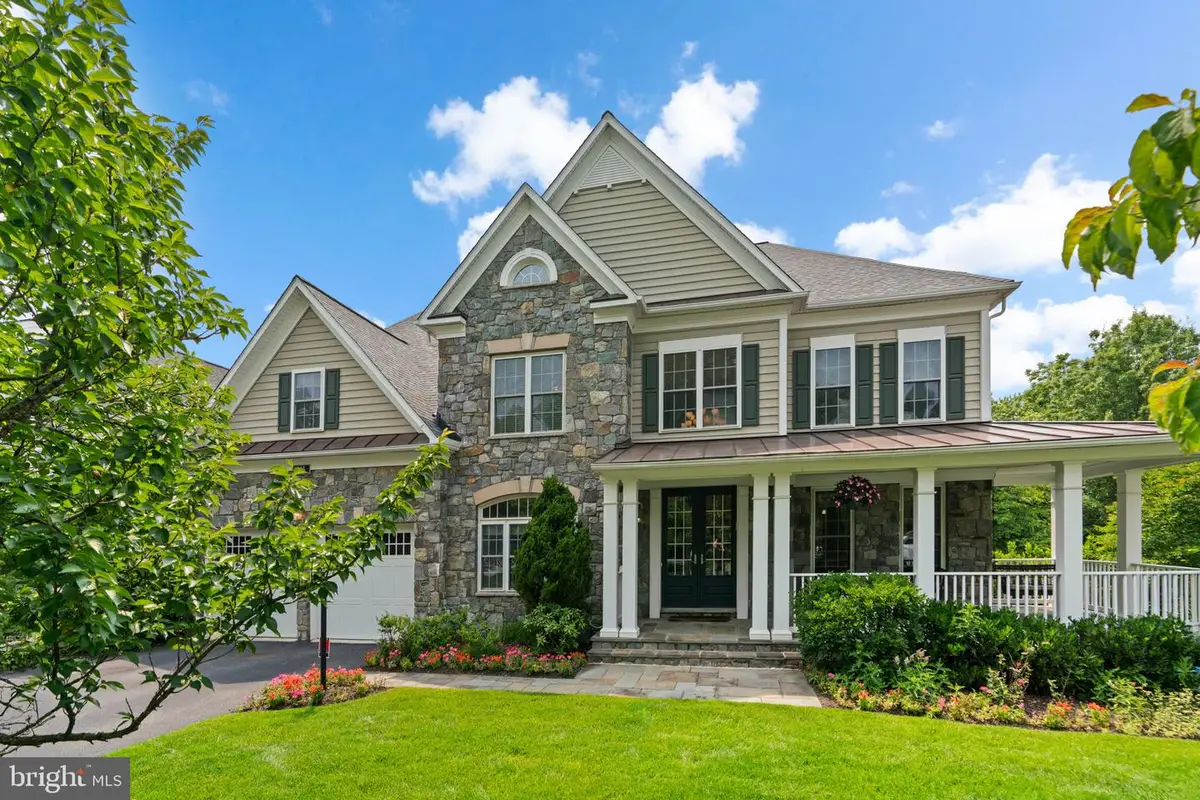
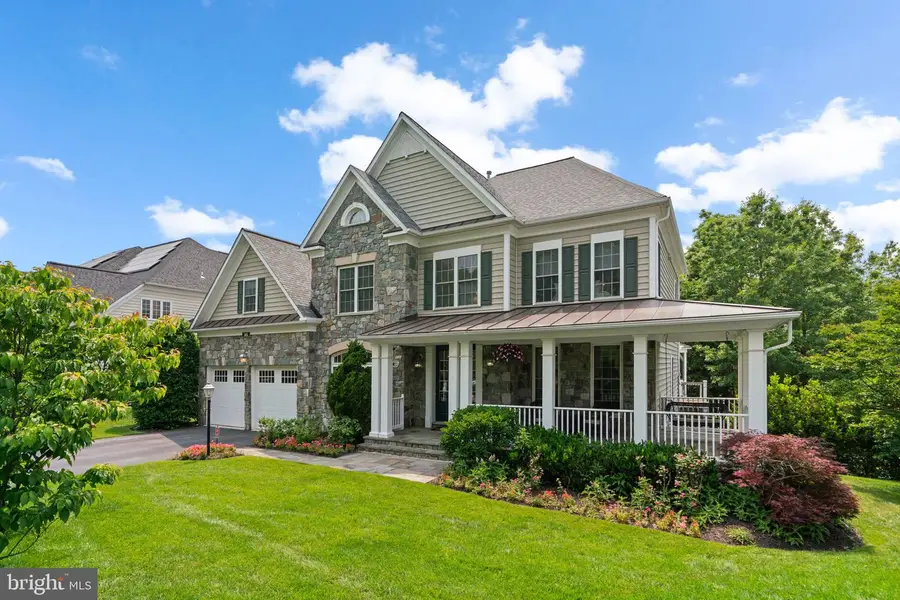

Listed by:marguerite rollings
Office:exp realty, llc.
MLS#:MDMC2184340
Source:BRIGHTMLS
Price summary
- Price:$1,450,000
- Price per sq. ft.:$190.01
- Monthly HOA dues:$225
About this home
Welcome to paradise! You will feel at home the moment you pull into the driveway and walk up to the gorgeous front porch, complete with a porch swing tucked into the private back alcove. Inside, you will find luxury and comfort around every corner. The kitchen is the heart of this home, fully updated with timeless finishes, an expansive island, top-of-the-line appliances, tree-lined views, and sight lines into the two-story family room. Walking out onto the composite deck, you will feel miles outside of town with these gorgeous views. Enjoy dining outside without pests on the screened-in porch! If this wasn't enough, just a few steps away, you will find the ultimate outdoor oasis. The covered patio leads you around to a stunning in-ground pool and spa. Privacy shrubs have been strategically planted to ensure quiet enjoyment of your personal private resort. Back inside, be sure to take note of the regal home office, formal living and dining rooms, and butler's pantry! Upstairs, you will find an expansive yet cozy primary suite. Walk-in closets, a garden tub, and recently updated dual vanities, what more could you want? The basement is an entertainer's dream. Complete with a home gym, 5th bedroom, full bath, storage galore, pool table, and loads of spread out space, you will never want to leave home! French doors lead you to the backyard so you can enjoy all the amenities this home has to offer. All of this on a private cul-de-sac with HOA-maintained green space just across the way. You won't want to miss this one, so be sure to schedule your private showing TODAY!
Contact an agent
Home facts
- Year built:2006
- Listing Id #:MDMC2184340
- Added:72 day(s) ago
- Updated:August 16, 2025 at 07:27 AM
Rooms and interior
- Bedrooms:5
- Total bathrooms:5
- Full bathrooms:4
- Half bathrooms:1
- Living area:7,631 sq. ft.
Heating and cooling
- Cooling:Central A/C
- Heating:Heat Pump(s), Natural Gas
Structure and exterior
- Roof:Composite
- Year built:2006
- Building area:7,631 sq. ft.
- Lot area:0.33 Acres
Schools
- High school:SHERWOOD
- Middle school:WILLIAM H. FARQUHAR
- Elementary school:SHERWOOD
Utilities
- Water:Public
- Sewer:Public Sewer
Finances and disclosures
- Price:$1,450,000
- Price per sq. ft.:$190.01
- Tax amount:$10,663 (2010)
New listings near 505 Sherwood Mills Ct
- New
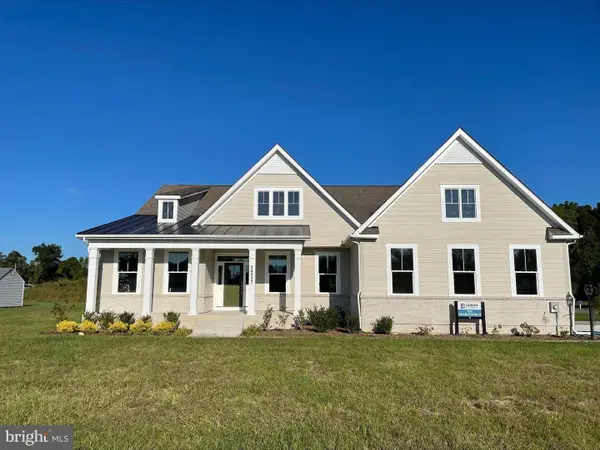 $916,900Active4 beds 3 baths
$916,900Active4 beds 3 baths18526 Brooke Rd, SANDY SPRING, MD 20860
MLS# MDMC2194090Listed by: LONG & FOSTER REAL ESTATE, INC. - Coming Soon
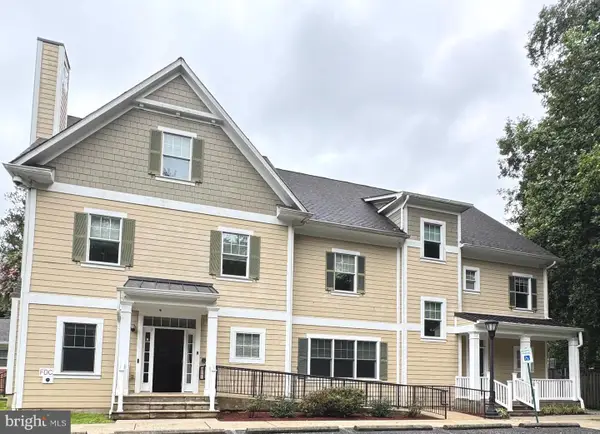 $2,850,000Coming Soon16 beds 13 baths
$2,850,000Coming Soon16 beds 13 baths17734 Norwood Rd, SANDY SPRING, MD 20860
MLS# MDMC2193462Listed by: EXP REALTY, LLC  $450,000Active5 Acres
$450,000Active5 Acres18901 Chandlee Mill Rd, SANDY SPRING, MD 20860
MLS# MDMC2193464Listed by: KELLER WILLIAMS PREFERRED PROPERTIES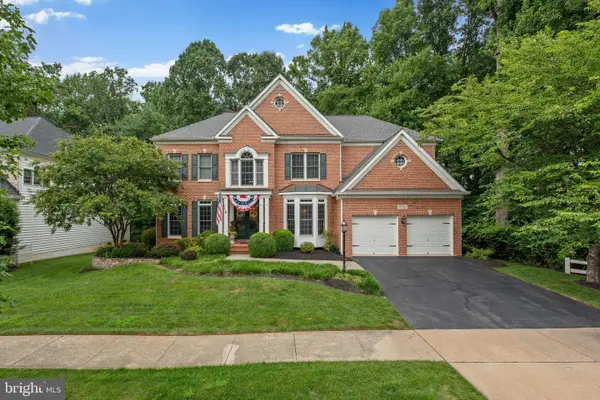 $1,149,999Active4 beds 5 baths4,678 sq. ft.
$1,149,999Active4 beds 5 baths4,678 sq. ft.16720 Alexander Manor Dr, SANDY SPRING, MD 20860
MLS# MDMC2190816Listed by: EXP REALTY, LLC $425,000Active3 beds 2 baths1,196 sq. ft.
$425,000Active3 beds 2 baths1,196 sq. ft.18540 Brooke Rd, SANDY SPRING, MD 20860
MLS# MDMC2184806Listed by: SAMSON PROPERTIES- Open Sun, 1 to 4pm
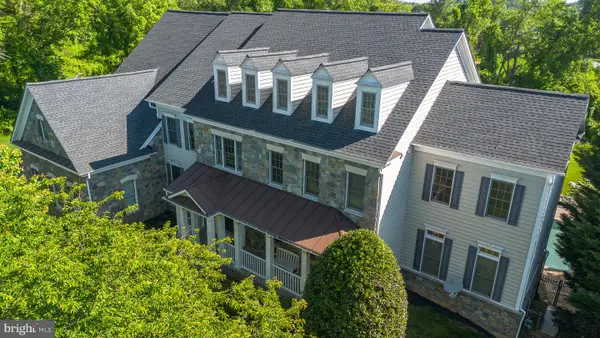 $1,499,950Active6 beds 6 baths9,297 sq. ft.
$1,499,950Active6 beds 6 baths9,297 sq. ft.17621 Auburn Village Dr, SANDY SPRING, MD 20860
MLS# MDMC2181454Listed by: GOLDBERG GROUP REAL ESTATE  $689,000Active3 beds 3 baths1,711 sq. ft.
$689,000Active3 beds 3 baths1,711 sq. ft.17709 Norwood Rd, SANDY SPRING, MD 20860
MLS# MDMC2172428Listed by: COMPASS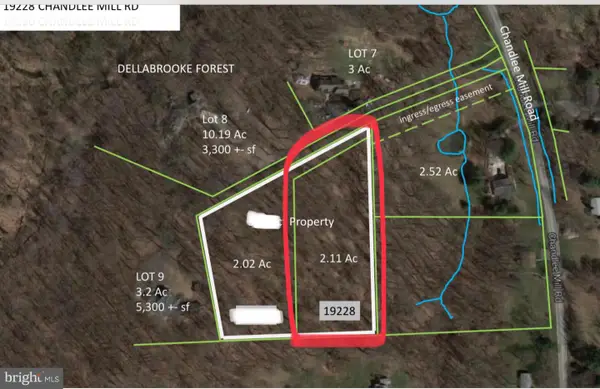 $225,777Active2.11 Acres
$225,777Active2.11 AcresAddress Withheld By Seller, SANDY SPRING, MD 20860
MLS# MDMC2171288Listed by: CENTURY REALTORS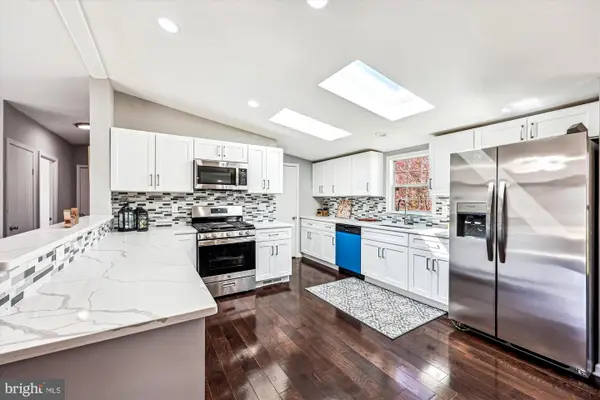 $735,000Pending4 beds 3 baths3,240 sq. ft.
$735,000Pending4 beds 3 baths3,240 sq. ft.18450 Brooke Rd, SANDY SPRING, MD 20860
MLS# MDMC2169356Listed by: RE/MAX REALTY GROUP
