16720 Alexander Manor Dr, Sandy Spring, MD 20860
Local realty services provided by:Better Homes and Gardens Real Estate Murphy & Co.
Listed by: bonnie j sanger
Office: exp realty, llc.
MLS#:MDMC2190816
Source:BRIGHTMLS
Price summary
- Price:$1,149,999
- Price per sq. ft.:$245.83
- Monthly HOA dues:$182
About this home
Welcome to 16720 Alexander Manor Drive, a rarely available luxury residence located in sought after Ashton Preserve, one of Sandy Spring's most private and exclusive neighborhoods! Discover this stunning brick-front center hall colonial, situated on premium lot backing to preservation parkland. Combining unparalleled privacy with exceptional amenities, this home boasts over 4,600 square feet of finished space and offers every possible feature you can imagine. The backyard is an entertainer’s paradise, featuring a spacious deck, and views of the protected forest, which connects to the historic Underground Railroad Trail and the serene "Sandy Spring," completing this outdoor oasis. Step inside through new double glass doors to the grand two story foyer, leading to the cozy family room with wood burning fireplace, hardwood floors and new sliding glass doors to private deck. Open to the family room is your updated luxurious gourmet kitchen featuring an oversized center island breakfast bar, quartz countertops, large pantry and new sliding glass doors to deck, perfect for your morning coffee. Enjoy elegant dining in your formal dining room with hardwood floors, a formal living room and a private home office conveniently located near the cozy family room. Continue to the upper level where you will find the primary owner's suite, a private retreat with cathedral ceilings, huge walk-in closet, sitting room, and a luxurious bath with dual separate vanities, a separate shower and soaking tub. Three more spacious bedrooms include a buddy bathroom and a private bath for the fourth bedroom, plus the convenience of an upstairs laundry room. Finished walk-up lower level features new French doors, recreation room with wood pellet stove, exercise room, workshop, full bath and tons of storage. This meticulously maintained home includes a new roof, new upper level HVAC condenser & compressor, and new hot water heater. With its blend of luxury, privacy, and convenience, this is the home you’ve been waiting for! Schedule your tour today—homes for sale in Ashton Preserve are rarely available and don’t last long!
Contact an agent
Home facts
- Year built:2002
- Listing ID #:MDMC2190816
- Added:124 day(s) ago
- Updated:November 16, 2025 at 08:28 AM
Rooms and interior
- Bedrooms:4
- Total bathrooms:5
- Full bathrooms:4
- Half bathrooms:1
- Living area:4,678 sq. ft.
Heating and cooling
- Cooling:Central A/C
- Heating:Forced Air, Natural Gas
Structure and exterior
- Year built:2002
- Building area:4,678 sq. ft.
- Lot area:0.25 Acres
Schools
- High school:SHERWOOD
- Middle school:WILLIAM H. FARQUHAR
- Elementary school:SHERWOOD
Utilities
- Water:Public
- Sewer:Public Sewer
Finances and disclosures
- Price:$1,149,999
- Price per sq. ft.:$245.83
- Tax amount:$9,512 (2024)
New listings near 16720 Alexander Manor Dr
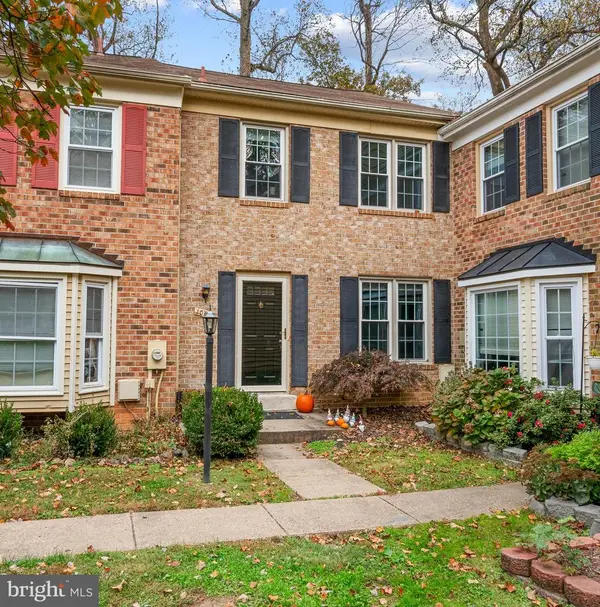 $400,000Pending3 beds 3 baths1,440 sq. ft.
$400,000Pending3 beds 3 baths1,440 sq. ft.1006 Windrush Ln #21, SANDY SPRING, MD 20860
MLS# MDMC2206238Listed by: EXP REALTY, LLC $1,086,750Active6 beds 6 baths7,413 sq. ft.
$1,086,750Active6 beds 6 baths7,413 sq. ft.18682 Brooke Rd, SANDY SPRING, MD 20860
MLS# MDMC2200126Listed by: ROSSELLE REALTY SERVICES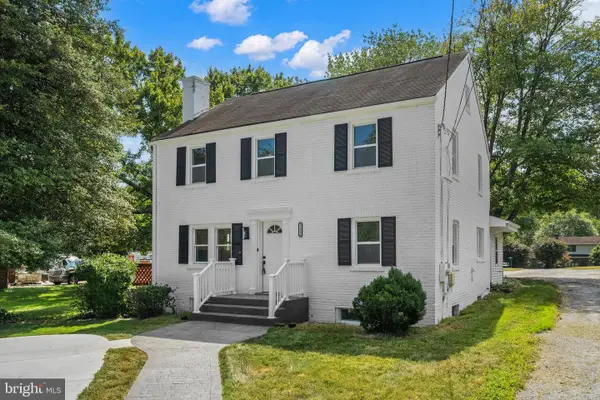 $599,900Active5 beds 3 baths2,430 sq. ft.
$599,900Active5 beds 3 baths2,430 sq. ft.17316 Doctor Bird Rd, SANDY SPRING, MD 20860
MLS# MDMC2198378Listed by: REDFIN CORP $850,000Active5 beds 3 baths4,010 sq. ft.
$850,000Active5 beds 3 baths4,010 sq. ft.17515 Doctor Bird Rd, SANDY SPRING, MD 20860
MLS# MDMC2197650Listed by: RE/MAX REALTY CENTRE, INC.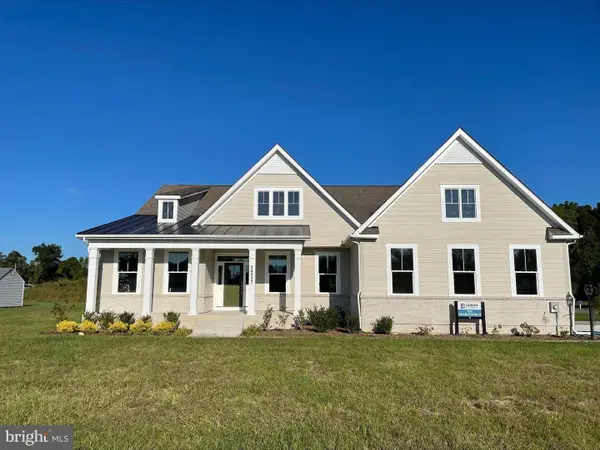 $916,900Active4 beds 3 baths
$916,900Active4 beds 3 baths18526 Brooke Rd, SANDY SPRING, MD 20860
MLS# MDMC2194090Listed by: LONG & FOSTER REAL ESTATE, INC.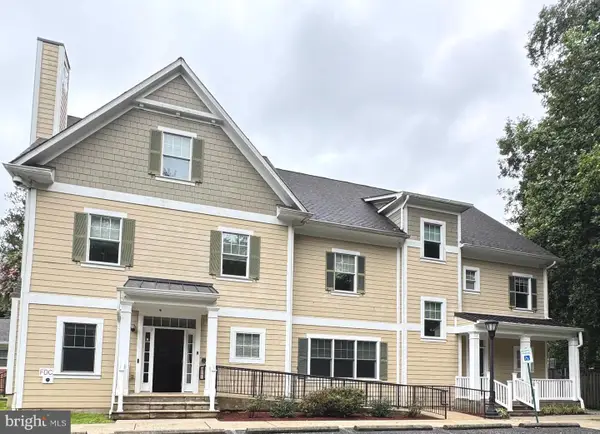 $2,680,000Active16 beds 13 baths13,227 sq. ft.
$2,680,000Active16 beds 13 baths13,227 sq. ft.17734 Norwood Rd, SANDY SPRING, MD 20860
MLS# MDMC2193462Listed by: EXP REALTY, LLC $450,000Pending5 Acres
$450,000Pending5 Acres18901 Chandlee Mill Rd, SANDY SPRING, MD 20860
MLS# MDMC2193464Listed by: KELLER WILLIAMS PREFERRED PROPERTIES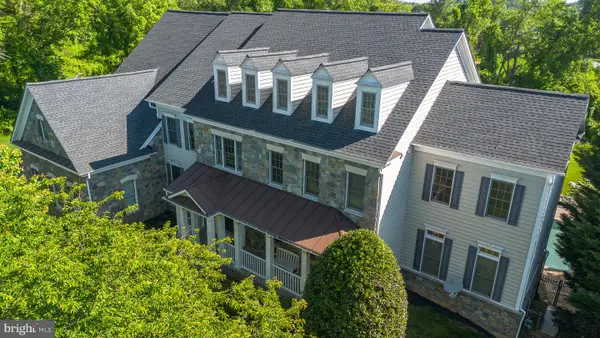 $1,475,000Pending6 beds 6 baths9,297 sq. ft.
$1,475,000Pending6 beds 6 baths9,297 sq. ft.17621 Auburn Village Dr, SANDY SPRING, MD 20860
MLS# MDMC2181454Listed by: GOLDBERG GROUP REAL ESTATE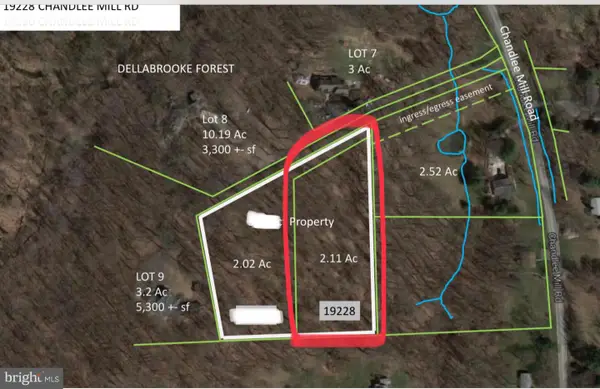 $225,777Active2.11 Acres
$225,777Active2.11 AcresAddress Withheld By Seller, SANDY SPRING, MD 20860
MLS# MDMC2171288Listed by: CENTURY REALTORS
