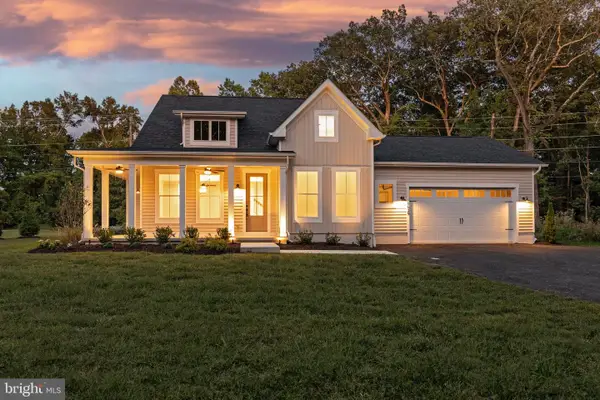5211 Al Jones Dr, Shady Side, MD 20764
Local realty services provided by:Better Homes and Gardens Real Estate Reserve
5211 Al Jones Dr,Shady Side, MD 20764
$554,500
- 2 Beds
- 2 Baths
- 1,244 sq. ft.
- Single family
- Active
Listed by: stephanie c burns
Office: coldwell banker realty
MLS#:MDAA2126408
Source:BRIGHTMLS
Price summary
- Price:$554,500
- Price per sq. ft.:$445.74
About this home
Coastal Living in a Gated Waterfront Community a Short Distance from Annapolis and Washington, D.C. Awaits You!
Discover the perfect blend of charm and comfort in this 2-bedroom, 1.5-bath Cottage by the Bay, located in the desirable gated waterfront community of Columbia Beach. With stunning bay views, this home offers a peaceful escape just steps from the water.
Inside, enjoy an open-concept living space featuring vaulted ceilings, hardwood floors, and a gas stand-alone fireplace that adds warmth and character. The loft area provides flexible space for guests, a home office, or a quiet reading retreat—and includes its own powder room for added convenience.
Step outside to a spacious deck where you can relax and listen to the water lap against the bulkhead, or take a short stroll to enjoy the community’s private waterfront access. Whether you're seeking a weekend getaway or a full-time coastal lifestyle, this Cottage by the Bay is a rare opportunity to own in one of the area's most desirable waterfront neighborhoods.
Schedule your private tour today and experience the magic of Columbia Beach!
Contact an agent
Home facts
- Year built:1955
- Listing ID #:MDAA2126408
- Added:213 day(s) ago
- Updated:November 15, 2025 at 03:48 PM
Rooms and interior
- Bedrooms:2
- Total bathrooms:2
- Full bathrooms:1
- Half bathrooms:1
- Living area:1,244 sq. ft.
Heating and cooling
- Cooling:Ceiling Fan(s), Central A/C, Ductless/Mini-Split, Heat Pump(s)
- Heating:Electric, Heat Pump(s)
Structure and exterior
- Roof:Fiberglass
- Year built:1955
- Building area:1,244 sq. ft.
- Lot area:0.12 Acres
Utilities
- Water:Well
- Sewer:Public Sewer
Finances and disclosures
- Price:$554,500
- Price per sq. ft.:$445.74
- Tax amount:$5,025 (2024)
New listings near 5211 Al Jones Dr
- New
 $265,000Active3 beds 2 baths1,356 sq. ft.
$265,000Active3 beds 2 baths1,356 sq. ft.1503 Callaway Dr, SHADY SIDE, MD 20764
MLS# MDAA2130952Listed by: RE/MAX EXECUTIVE - New
 $479,999Active3 beds 3 baths1,784 sq. ft.
$479,999Active3 beds 3 baths1,784 sq. ft.1037 Biltmore Ave, WEST RIVER, MD 20778
MLS# MDAA2131260Listed by: COLDWELL BANKER REALTY - New
 $40,000Active0.34 Acres
$40,000Active0.34 Acres5771 Shady Side Rd, CHURCHTON, MD 20733
MLS# MDAA2131078Listed by: LONG & FOSTER REAL ESTATE, INC.  $65,000Pending4.75 Acres
$65,000Pending4.75 Acres5365 Deale Churchton Rd, CHURCHTON, MD 20733
MLS# MDAA2131076Listed by: LONG & FOSTER REAL ESTATE, INC.- New
 $365,000Active3 beds 2 baths1,062 sq. ft.
$365,000Active3 beds 2 baths1,062 sq. ft.1208 Oak Ave, SHADY SIDE, MD 20764
MLS# MDAA2130044Listed by: SCHWARTZ REALTY, INC.  $1,050,000Pending4 beds 5 baths3,432 sq. ft.
$1,050,000Pending4 beds 5 baths3,432 sq. ft.4992 Lerch Dr, SHADY SIDE, MD 20764
MLS# MDAA2130526Listed by: SAMSON PROPERTIES $325,000Active2 beds 1 baths900 sq. ft.
$325,000Active2 beds 1 baths900 sq. ft.1731 Columbia Beach Rd, SHADY SIDE, MD 20764
MLS# MDAA2130472Listed by: RE/MAX EXCELLENCE REALTY $229,999Pending15.59 Acres
$229,999Pending15.59 Acres5162 Cedarlea Dr, WEST RIVER, MD 20778
MLS# MDAA2130136Listed by: LONG & FOSTER REAL ESTATE, INC. $799,900Active3 beds 3 baths2,225 sq. ft.
$799,900Active3 beds 3 baths2,225 sq. ft.6508 Shady Side Rd, SHADY SIDE, MD 20764
MLS# MDAA2130078Listed by: HOMESOURCE PRO REAL ESTATE $319,900Active2 beds 2 baths984 sq. ft.
$319,900Active2 beds 2 baths984 sq. ft.4950 W End Ave, SHADY SIDE, MD 20764
MLS# MDAA2127796Listed by: RE/MAX ONE
