123 W Main St, SHARPSBURG, MD 21782
Local realty services provided by:Better Homes and Gardens Real Estate Murphy & Co.
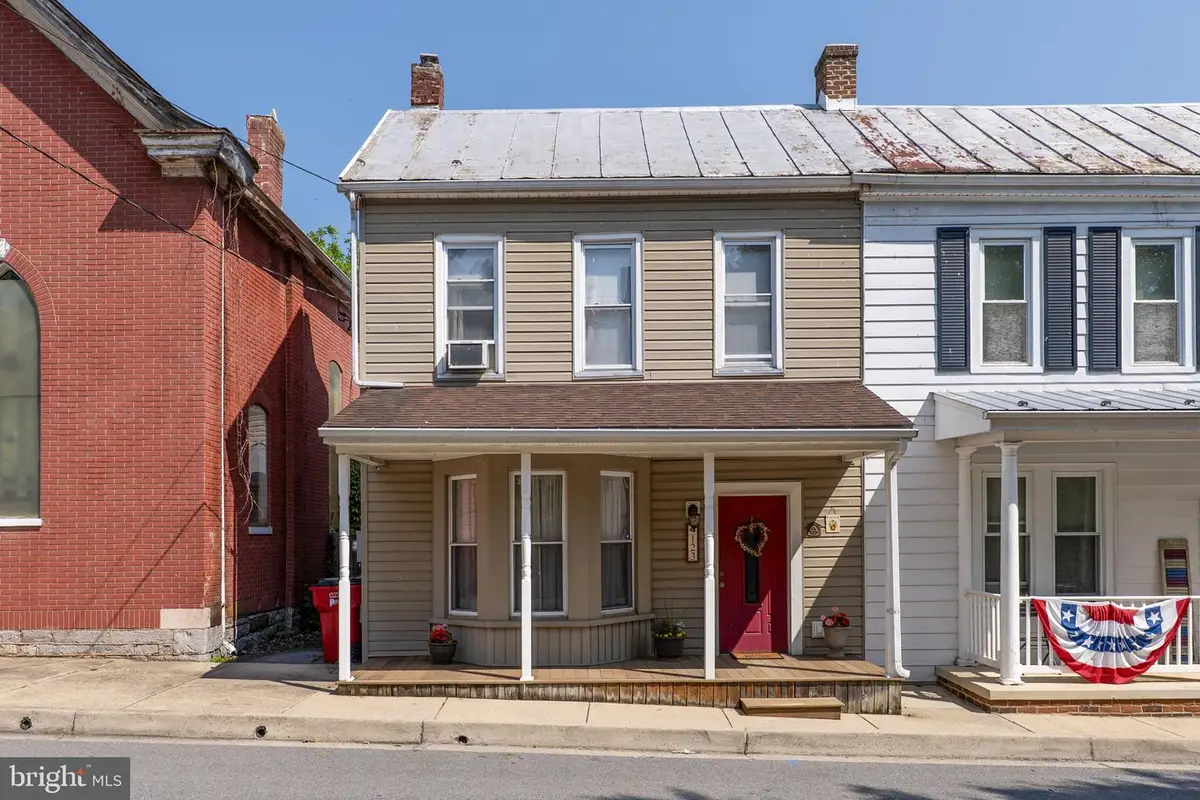
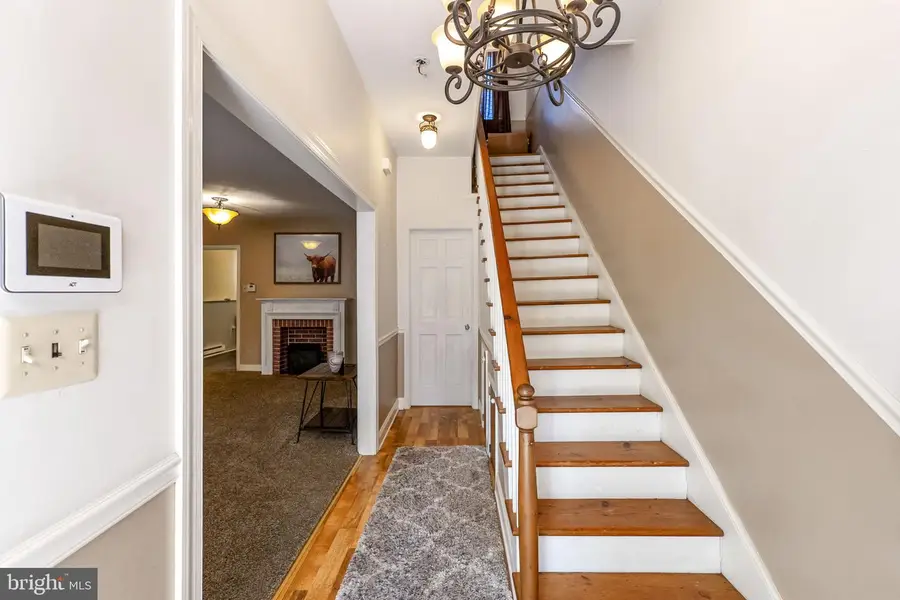
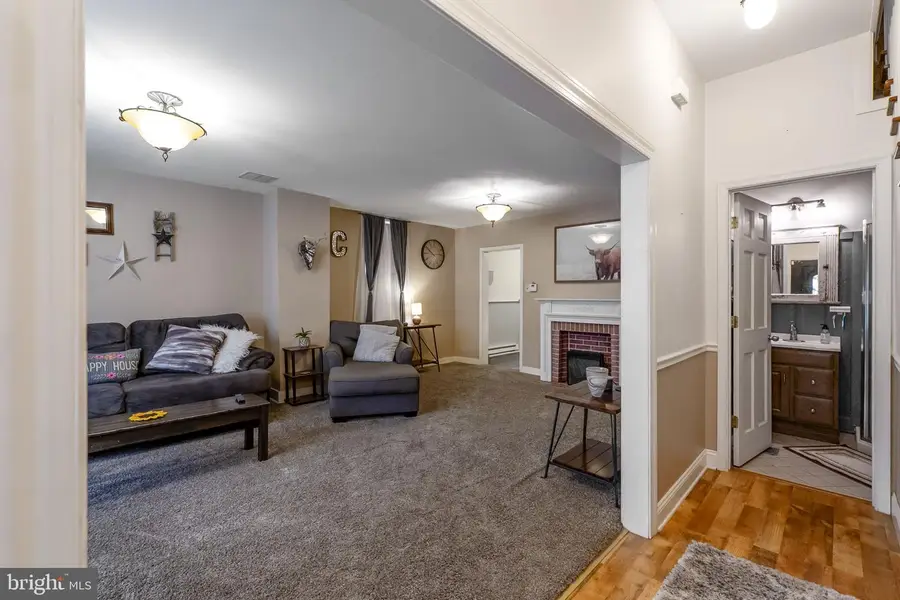
123 W Main St,SHARPSBURG, MD 21782
$294,600
- 3 Beds
- 2 Baths
- 1,738 sq. ft.
- Single family
- Pending
Listed by:shawn kelly
Office:compass
MLS#:MDWA2029298
Source:BRIGHTMLS
Price summary
- Price:$294,600
- Price per sq. ft.:$169.51
About this home
Experience all the charm of historic Sharpsburg in this beautifully preserved pre-Civil War home! Relax on the covered front porch and enjoy small-town parades and walkable access to local restaurants and the ice cream parlor. This unique home features a spacious family room with a bay window and fireplace, a bright eat-in kitchen with stainless steel appliances, upgraded cabinetry with hardware, decorative backsplash, and a second fireplace. The main level also offers a dedicated office space, perfect for working from home.
Large luxurious bath with double vanities, ceramic tile flooring, a claw foot soaking tub, and a separate shower.
Upstairs, the primary suite boasts cathedral ceilings, generous closet space, along with two other generous sized secondary bedrooms all with ceiling fans.
Step outside to your private fenced backyard oasis complete with a raised stone patio, summer kitchen with electric, and a charming covered area ideal for outdoor entertaining. Off-street parking is available in the rear of the property. Located just moments from the C&O Canal and Antietam Battlefield, this home blends timeless character with modern comforts in an unbeatable location.
Contact an agent
Home facts
- Year built:1851
- Listing Id #:MDWA2029298
- Added:70 day(s) ago
- Updated:August 15, 2025 at 07:30 AM
Rooms and interior
- Bedrooms:3
- Total bathrooms:2
- Full bathrooms:2
- Living area:1,738 sq. ft.
Heating and cooling
- Cooling:Window Unit(s)
- Heating:Forced Air, Oil
Structure and exterior
- Roof:Metal
- Year built:1851
- Building area:1,738 sq. ft.
- Lot area:0.09 Acres
Schools
- High school:BOONSBORO SR
Utilities
- Water:Public
- Sewer:Public Sewer
Finances and disclosures
- Price:$294,600
- Price per sq. ft.:$169.51
- Tax amount:$2,722 (2024)
New listings near 123 W Main St
- New
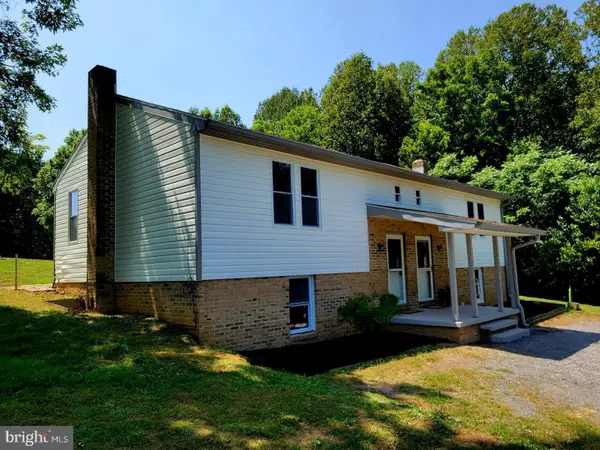 $350,000Active4 beds -- baths2,258 sq. ft.
$350,000Active4 beds -- baths2,258 sq. ft.15727 Hott & 15729 Hott Ln, SHARPSBURG, MD 21782
MLS# MDWA2030748Listed by: SAVE 6, INCORPORATED - New
 $350,000Active4 beds 2 baths2,258 sq. ft.
$350,000Active4 beds 2 baths2,258 sq. ft.15727-15729 Hott Ln, SHARPSBURG, MD 21782
MLS# MDWA2030678Listed by: SAVE 6, INCORPORATED 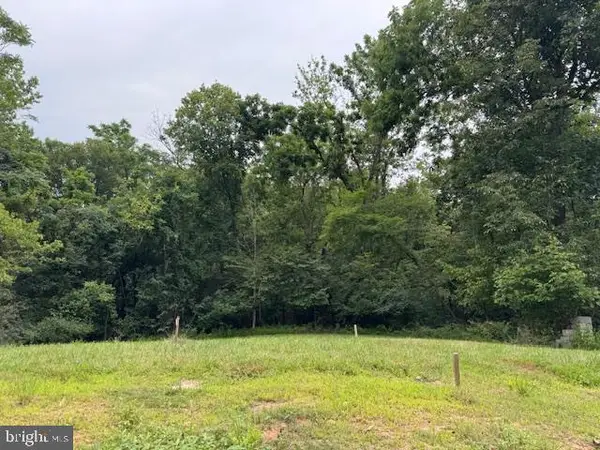 $159,900Pending3.1 Acres
$159,900Pending3.1 Acres2911 Limekiln Rd, SHARPSBURG, MD 21782
MLS# MDWA2030718Listed by: THE GLOCKER GROUP REALTY RESULTS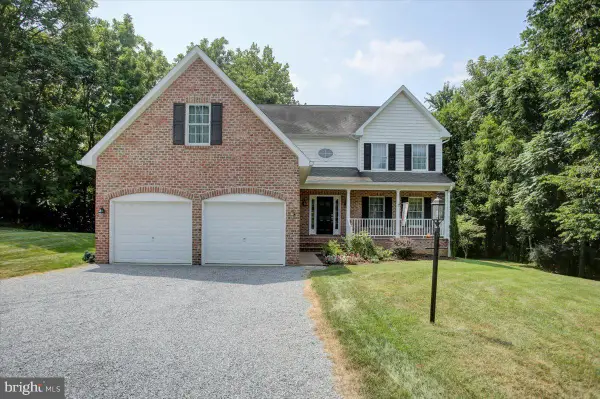 $649,000Active4 beds 3 baths2,681 sq. ft.
$649,000Active4 beds 3 baths2,681 sq. ft.6911 Tommytown Rd, SHARPSBURG, MD 21782
MLS# MDWA2030464Listed by: BERKSHIRE HATHAWAY HOMESERVICES HOMESALE REALTY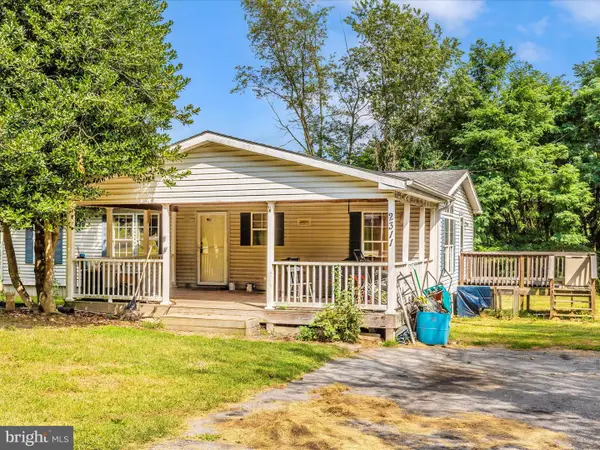 $125,000Pending3 beds 2 baths1,056 sq. ft.
$125,000Pending3 beds 2 baths1,056 sq. ft.2311 Back Rd, SHARPSBURG, MD 21782
MLS# MDWA2030230Listed by: RE/MAX UNITED REAL ESTATE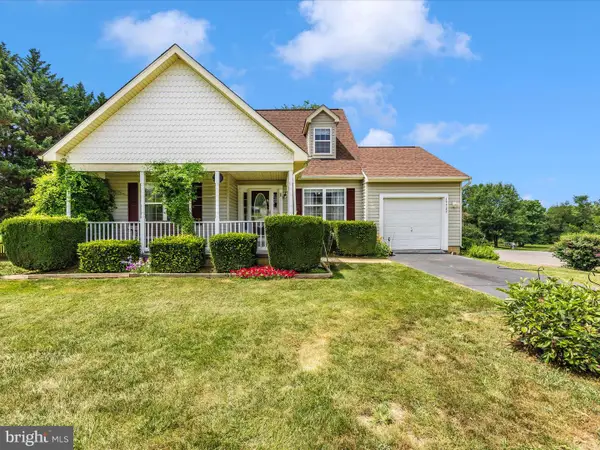 $375,000Pending3 beds 3 baths2,160 sq. ft.
$375,000Pending3 beds 3 baths2,160 sq. ft.17727 Davidson Dr, SHARPSBURG, MD 21782
MLS# MDWA2029938Listed by: RE/MAX REALTY CENTRE, INC.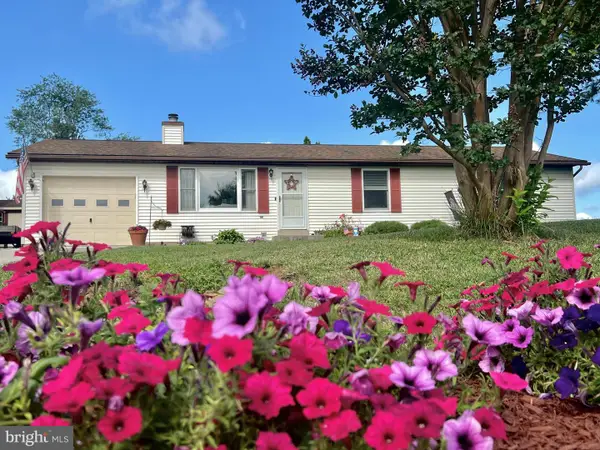 $364,900Pending4 beds 2 baths2,350 sq. ft.
$364,900Pending4 beds 2 baths2,350 sq. ft.17457 General Lee Dr, SHARPSBURG, MD 21782
MLS# MDWA2029930Listed by: ROGER FAIRBOURN REAL ESTATE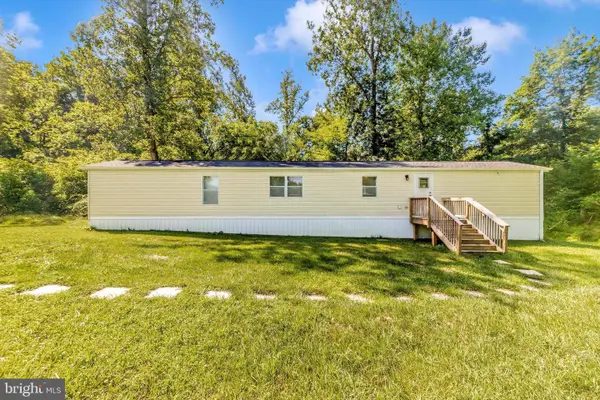 $200,000Active3 beds 2 baths1,008 sq. ft.
$200,000Active3 beds 2 baths1,008 sq. ft.6773-4 Dam Number 4 Rd, SHARPSBURG, MD 21782
MLS# MDWA2029790Listed by: MARSH REALTY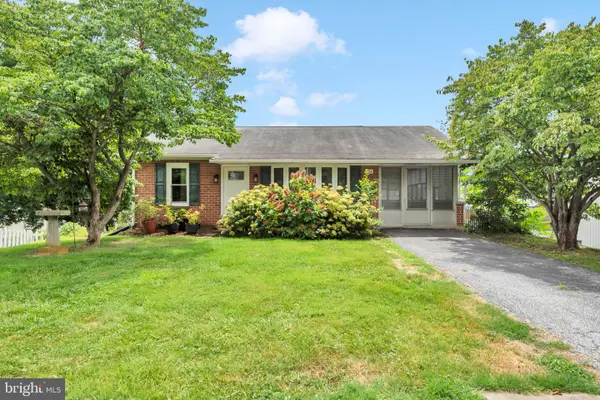 $300,000Pending3 beds 2 baths2,128 sq. ft.
$300,000Pending3 beds 2 baths2,128 sq. ft.104 W Chapline St, SHARPSBURG, MD 21782
MLS# MDWA2029746Listed by: KELLER WILLIAMS FLAGSHIP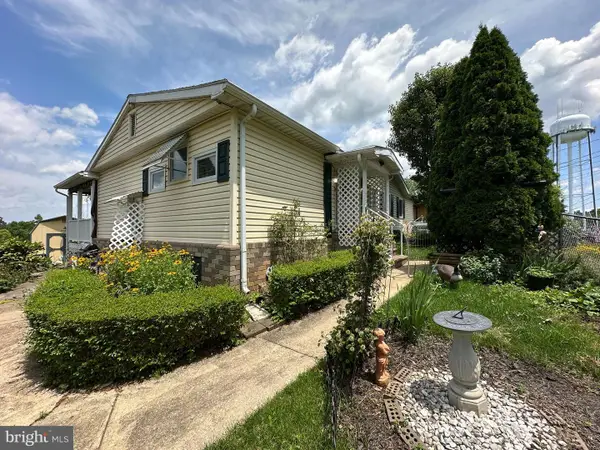 $229,900Pending3 beds 1 baths1,548 sq. ft.
$229,900Pending3 beds 1 baths1,548 sq. ft.213 W High St, SHARPSBURG, MD 21782
MLS# MDWA2029284Listed by: HURLEY REAL ESTATE & AUCTIONS
