10105 Meredith Ave, Silver Spring, MD 20910
Local realty services provided by:Better Homes and Gardens Real Estate Premier
Listed by: daniel m schuler, scott sachs
Office: compass
MLS#:MDMC2184154
Source:BRIGHTMLS
Price summary
- Price:$675,000
- Price per sq. ft.:$365.66
About this home
Cul-de-sac Cape Cod captivates with character in a quaint setting. This turn key home is ready for its next buyer and displays this owner’s attention to detail. Enter into a sweeping living room with plentiful windows and recessed lights as it opens to the connected dining space. A serving bar counter and ample cabinets enlarge what was once a small kitchen. The renovation is highlighted by stainless steel appliances and granite countertops. Down the hall are two well proportioned bedrooms and a full renovated bathroom with glass shower and ceramic tile throughout. Upstairs you will find two spacious bedrooms and a renovated hall bath with rain fall shower fixture. The ceiling height in the basement amplifies its usability in the recreation room, guest bedroom, storage room and laundry/utility space. The fully fenced yard backs into the forested park setting making for great privacy and greenery. The location is second to none with easy access to historic Kensington, Kensington Marc station, Forest Glen Metro, DC, and all major commuter routes. This charming home will not last!
Contact an agent
Home facts
- Year built:1974
- Listing ID #:MDMC2184154
- Added:162 day(s) ago
- Updated:November 15, 2025 at 12:19 AM
Rooms and interior
- Bedrooms:4
- Total bathrooms:2
- Full bathrooms:2
- Living area:1,846 sq. ft.
Heating and cooling
- Cooling:Central A/C
- Heating:Forced Air, Oil
Structure and exterior
- Roof:Composite
- Year built:1974
- Building area:1,846 sq. ft.
- Lot area:0.2 Acres
Schools
- High school:ALBERT EINSTEIN
- Middle school:NEWPORT MILL
- Elementary school:OAKLAND TERRACE
Utilities
- Water:Public
- Sewer:Public Sewer
Finances and disclosures
- Price:$675,000
- Price per sq. ft.:$365.66
- Tax amount:$7,278 (2024)
New listings near 10105 Meredith Ave
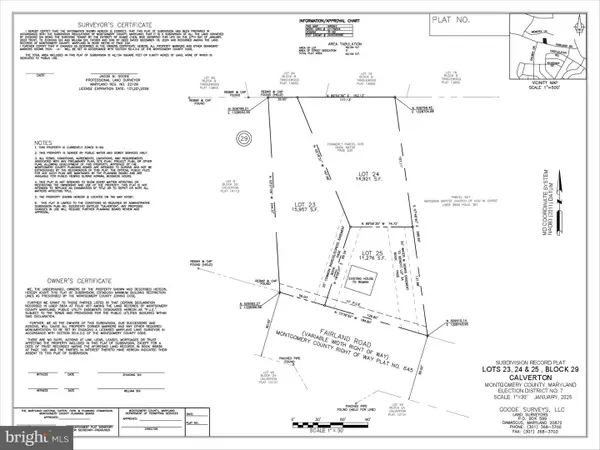 $259,000Active0.35 Acres
$259,000Active0.35 Acres3092 Fairland Rd, SILVER SPRING, MD 20904
MLS# MDMC2164640Listed by: LIBRA REALTY, LLC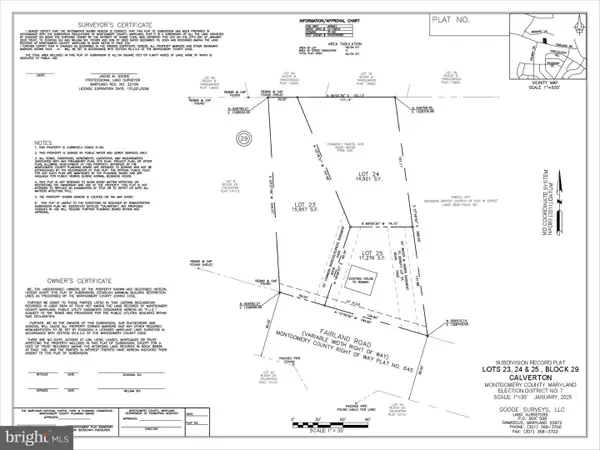 $259,000Active0.34 Acres
$259,000Active0.34 Acres3096 Fairland Rd, SILVER SPRING, MD 20904
MLS# MDMC2164644Listed by: LIBRA REALTY, LLC- Coming SoonOpen Sat, 10am to 12pm
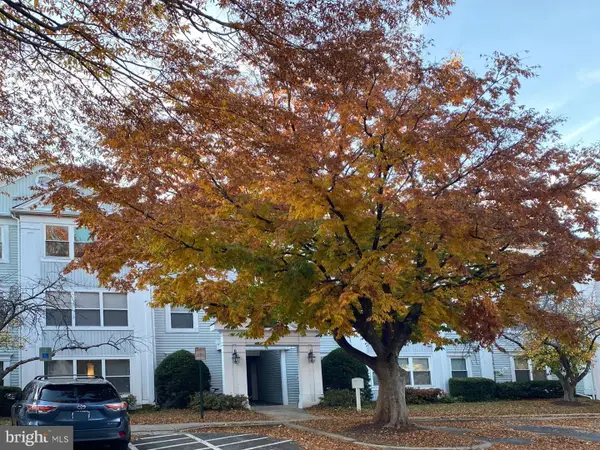 $230,000Coming Soon2 beds 2 baths
$230,000Coming Soon2 beds 2 baths14104 Valleyfield Dr #9-5, SILVER SPRING, MD 20906
MLS# MDMC2203962Listed by: LONG & FOSTER REAL ESTATE, INC. - New
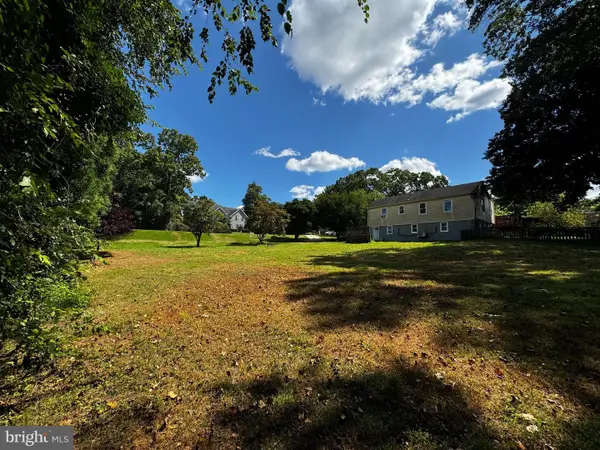 $300,000Active0.36 Acres
$300,000Active0.36 Acres2 Piping Rock Dr, SILVER SPRING, MD 20905
MLS# MDMC2206028Listed by: CUMMINGS & CO. REALTORS - Coming Soon
 $545,000Coming Soon5 beds -- baths
$545,000Coming Soon5 beds -- baths7916 Long Branch Pkwy, TAKOMA PARK, MD 20912
MLS# MDMC2206794Listed by: RE/MAX REALTY SERVICES - Open Sun, 12 to 2pmNew
 $340,000Active3 beds 2 baths1,224 sq. ft.
$340,000Active3 beds 2 baths1,224 sq. ft.3424 Bruton Parish Way #25-169, SILVER SPRING, MD 20904
MLS# MDMC2206904Listed by: REDFIN CORP - Open Sat, 12 to 2pmNew
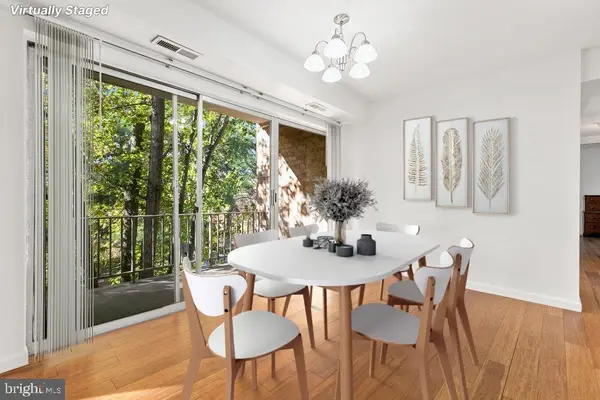 $180,000Active2 beds 1 baths918 sq. ft.
$180,000Active2 beds 1 baths918 sq. ft.3772 Bel Pre Rd #10, SILVER SPRING, MD 20906
MLS# MDMC2207132Listed by: REDFIN CORP - New
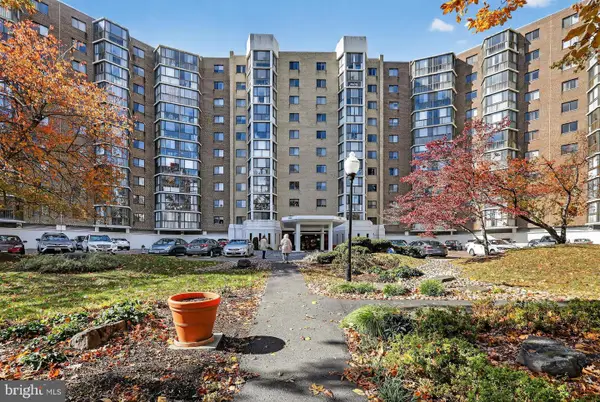 $235,000Active2 beds 2 baths1,210 sq. ft.
$235,000Active2 beds 2 baths1,210 sq. ft.15101 Interlachen Dr #1-326, SILVER SPRING, MD 20906
MLS# MDMC2207154Listed by: EXP REALTY, LLC - Open Sun, 1 to 3pmNew
 $299,500Active1 beds 1 baths746 sq. ft.
$299,500Active1 beds 1 baths746 sq. ft.7981 Eastern Nw #204, SILVER SPRING, MD 20910
MLS# MDMC2207268Listed by: SERHANT - Open Sat, 11am to 1pmNew
 $599,999Active3 beds 4 baths2,018 sq. ft.
$599,999Active3 beds 4 baths2,018 sq. ft.2309 Georgia Village Way, SILVER SPRING, MD 20902
MLS# MDMC2207578Listed by: COMPASS
