110 Melbourne Ave, Silver Spring, MD 20901
Local realty services provided by:Better Homes and Gardens Real Estate Valley Partners
110 Melbourne Ave,Silver Spring, MD 20901
$694,500
- 3 Beds
- 3 Baths
- 2,248 sq. ft.
- Single family
- Active
Listed by: eric t hovanky
Office: redfin corp
MLS#:MDMC2197310
Source:BRIGHTMLS
Price summary
- Price:$694,500
- Price per sq. ft.:$308.94
About this home
*** HUGE PRICE ADJUSTMENT! MOTIVATED SELLER! ***
Welcome to this charming all-brick home tucked away in the tranquil, leafy Highland View Park community. This hidden gem sits on a beautifully landscaped lot with a long driveway for up to four cars, a detached garage, dual side entrances, newer roof (2021), and an inviting covered porch. Inside, you’ll find stylish LVP flooring and a warm family room with a cozy fireplace. The centerpiece is the open gourmet kitchen, featuring stainless steel appliances, white cabinetry, upgraded countertops, a custom lighted canopy hood, mosaic backsplash, and open shelving. New shutters in the living room and kitchen (2024). Main level bedrooms are bright and airy. Every floor is thoughtfully designed with its own luxurious full bath and oversized sink. The primary upper-level suite offers vaulted ceilings, a large dormer window and built-in shelving. The deceptively spacious lower level includes two bonus rooms—perfect for TV, play, or office space—plus a kitchenette, beverage cooler, utility sink, and laundry corner, ideal for guests or extended living. Outdoors, enjoy a fenced backyard shaded by mature trees, perfect for entertaining or unwinding. Newer furnace (2020) and water heater (2018). With an unbeatable location minutes from Downtown Silver Spring, its Metro Station, Holy Cross Hospital, and major commuter routes, this home truly is move-in ready. Make it yours today!
Contact an agent
Home facts
- Year built:1939
- Listing ID #:MDMC2197310
- Added:66 day(s) ago
- Updated:November 15, 2025 at 12:19 AM
Rooms and interior
- Bedrooms:3
- Total bathrooms:3
- Full bathrooms:3
- Living area:2,248 sq. ft.
Heating and cooling
- Cooling:Central A/C, Programmable Thermostat
- Heating:Central, Natural Gas
Structure and exterior
- Roof:Architectural Shingle
- Year built:1939
- Building area:2,248 sq. ft.
- Lot area:0.15 Acres
Utilities
- Water:Public
- Sewer:Public Sewer
Finances and disclosures
- Price:$694,500
- Price per sq. ft.:$308.94
- Tax amount:$6,038 (2024)
New listings near 110 Melbourne Ave
 $259,000Active0.35 Acres
$259,000Active0.35 Acres3092 Fairland Rd, SILVER SPRING, MD 20904
MLS# MDMC2164640Listed by: LIBRA REALTY, LLC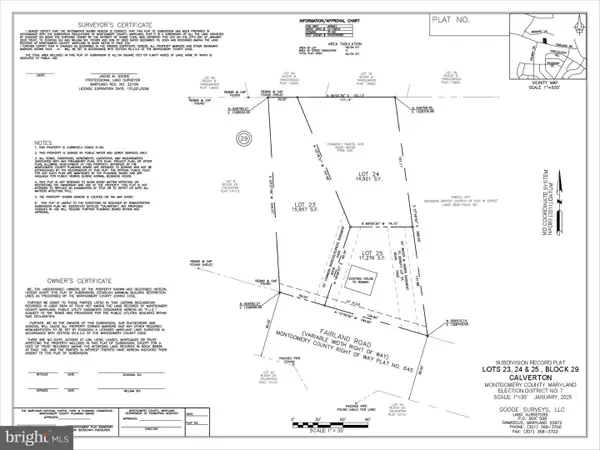 $259,000Active0.34 Acres
$259,000Active0.34 Acres3096 Fairland Rd, SILVER SPRING, MD 20904
MLS# MDMC2164644Listed by: LIBRA REALTY, LLC- Coming SoonOpen Sat, 10am to 12pm
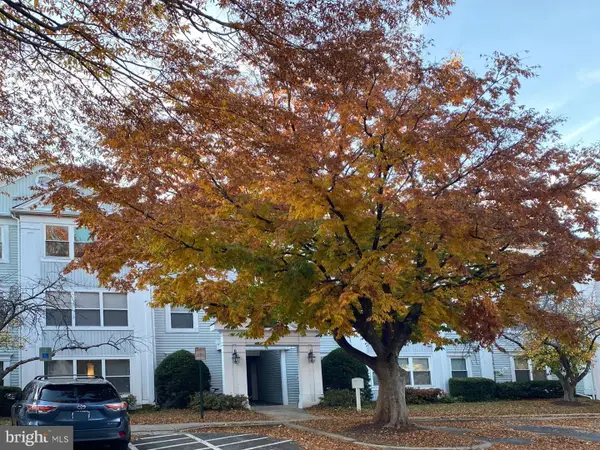 $230,000Coming Soon2 beds 2 baths
$230,000Coming Soon2 beds 2 baths14104 Valleyfield Dr #9-5, SILVER SPRING, MD 20906
MLS# MDMC2203962Listed by: LONG & FOSTER REAL ESTATE, INC. - New
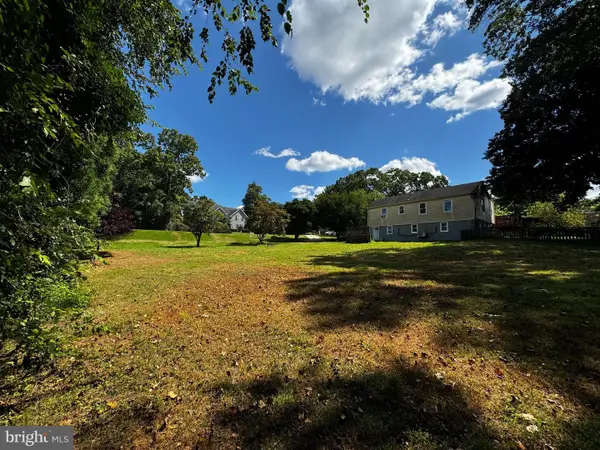 $300,000Active0.36 Acres
$300,000Active0.36 Acres2 Piping Rock Dr, SILVER SPRING, MD 20905
MLS# MDMC2206028Listed by: CUMMINGS & CO. REALTORS - Coming Soon
 $545,000Coming Soon5 beds -- baths
$545,000Coming Soon5 beds -- baths7916 Long Branch Pkwy, TAKOMA PARK, MD 20912
MLS# MDMC2206794Listed by: RE/MAX REALTY SERVICES - Open Sun, 12 to 2pmNew
 $340,000Active3 beds 2 baths1,224 sq. ft.
$340,000Active3 beds 2 baths1,224 sq. ft.3424 Bruton Parish Way #25-169, SILVER SPRING, MD 20904
MLS# MDMC2206904Listed by: REDFIN CORP - Open Sat, 12 to 2pmNew
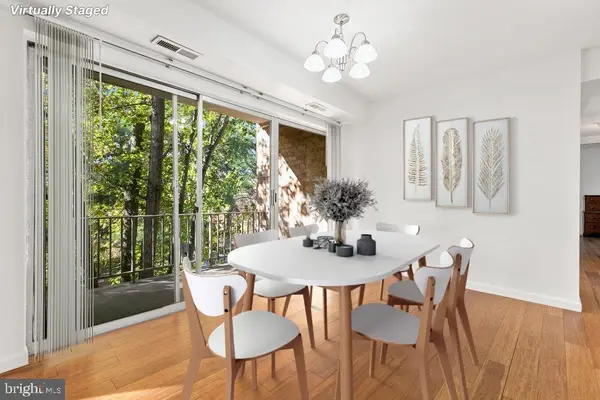 $180,000Active2 beds 1 baths918 sq. ft.
$180,000Active2 beds 1 baths918 sq. ft.3772 Bel Pre Rd #10, SILVER SPRING, MD 20906
MLS# MDMC2207132Listed by: REDFIN CORP - New
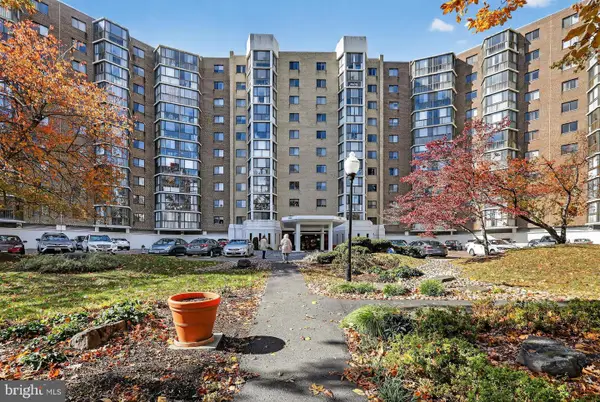 $235,000Active2 beds 2 baths1,210 sq. ft.
$235,000Active2 beds 2 baths1,210 sq. ft.15101 Interlachen Dr #1-326, SILVER SPRING, MD 20906
MLS# MDMC2207154Listed by: EXP REALTY, LLC - Open Sun, 1 to 3pmNew
 $299,500Active1 beds 1 baths746 sq. ft.
$299,500Active1 beds 1 baths746 sq. ft.7981 Eastern Nw #204, SILVER SPRING, MD 20910
MLS# MDMC2207268Listed by: SERHANT - Open Sat, 11am to 1pmNew
 $599,999Active3 beds 4 baths2,018 sq. ft.
$599,999Active3 beds 4 baths2,018 sq. ft.2309 Georgia Village Way, SILVER SPRING, MD 20902
MLS# MDMC2207578Listed by: COMPASS
