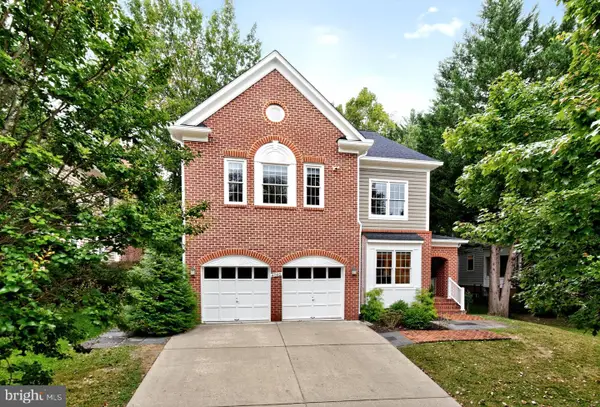11421 Sherrie Ln, Silver Spring, MD 20902
Local realty services provided by:Better Homes and Gardens Real Estate GSA Realty
11421 Sherrie Ln,Silver Spring, MD 20902
$549,000
- 3 Beds
- 2 Baths
- 1,872 sq. ft.
- Single family
- Pending
Listed by:daniel f metcalf
Office:perennial real estate
MLS#:MDMC2200226
Source:BRIGHTMLS
Price summary
- Price:$549,000
- Price per sq. ft.:$293.27
About this home
Welcome to 11421 Sherrie Lane! This beautifully maintained mid-century home has been lovingly updated, and is ideally situated in Wheaton Hills, just 0.6 miles from the Metro's red line. With spacious, light-filled interiors, and an abundance of updates nestled on a lush and perennially-planted lot, you'll love living here!
The bright living room features a bay window, recessed lighting, and French doors leading to the patio and fenced backyard. The open dining room with chair rail molding connects seamlessly to the living room and flows into the renovated kitchen. Designed for both style and function, the kitchen is outfitted with granite countertops, butcher block counters, open shelving, and updated appliances. This level also includes two bedrooms and a full, recently renovated bathroom.
The walk-out lower level provides remarkable versatility, serving as additional living space or an in-law / au pair suite. You'll enjoy a generous living area, second full kitchen, updated full bathroom, and additional bedrooms and bright den/ flex space suitable for guests or an office.
This residence has benefited from numerous improvements: brand-new Carrier HVAC (2025), replacement windows (2024), EV charger (2024), hybrid heat pump water heater (2023), newer roof (2019), chimney work (2024), radon mitigation (2024), and a proactive water management system.
The private, fenced backyard represents a peaceful retreat on a landscaped lot, with a patio and ample room for play. The two sheds and a driveway with EV charger add convenience. Perfectly positioned near Wheaton Metro, Westfield Mall, and Wheaton Library, with so many shops, restaurants, health clubs, and theaters nearby. With easy access to the Beltway, downtown Silver Spring, and major commuter routes, this home delivers an ideal combination of location, comfort, and space in one of Silver Spring’s most desirable neighborhoods. Enjoy!
Contact an agent
Home facts
- Year built:1954
- Listing ID #:MDMC2200226
- Added:10 day(s) ago
- Updated:September 29, 2025 at 07:35 AM
Rooms and interior
- Bedrooms:3
- Total bathrooms:2
- Full bathrooms:2
- Living area:1,872 sq. ft.
Heating and cooling
- Cooling:Central A/C
- Heating:Central, Natural Gas
Structure and exterior
- Roof:Architectural Shingle
- Year built:1954
- Building area:1,872 sq. ft.
- Lot area:0.15 Acres
Utilities
- Water:Public
- Sewer:Public Sewer
Finances and disclosures
- Price:$549,000
- Price per sq. ft.:$293.27
- Tax amount:$5,921 (2024)
New listings near 11421 Sherrie Ln
 $280,000Pending3 beds 2 baths1,316 sq. ft.
$280,000Pending3 beds 2 baths1,316 sq. ft.12001 Old Columbia Pike #605, SILVER SPRING, MD 20904
MLS# MDMC2194524Listed by: KELLER WILLIAMS PREFERRED PROPERTIES- New
 $575,000Active3 beds 4 baths1,360 sq. ft.
$575,000Active3 beds 4 baths1,360 sq. ft.1912 Dennis Ave, SILVER SPRING, MD 20902
MLS# MDMC2201828Listed by: COMPASS - New
 $885,000Active5 beds 4 baths3,240 sq. ft.
$885,000Active5 beds 4 baths3,240 sq. ft.15920 Woods Center Rd, SILVER SPRING, MD 20906
MLS# MDMC2201804Listed by: REMAX PLATINUM REALTY - Coming Soon
 $309,500Coming Soon2 beds 2 baths
$309,500Coming Soon2 beds 2 baths3200 N Leisure World Blvd #918, SILVER SPRING, MD 20906
MLS# MDMC2201596Listed by: KELLER WILLIAMS CAPITAL PROPERTIES - Coming SoonOpen Sat, 11am to 1pm
 $724,900Coming Soon4 beds 3 baths
$724,900Coming Soon4 beds 3 baths2411 Lillian Dr, SILVER SPRING, MD 20902
MLS# MDMC2200836Listed by: COMPASS - New
 $799,000Active4 beds 4 baths1,734 sq. ft.
$799,000Active4 beds 4 baths1,734 sq. ft.2427 Churchill Rd, SILVER SPRING, MD 20902
MLS# MDMC2201352Listed by: LUXMANOR REAL ESTATE, INC - New
 $164,000Active2 beds 1 baths1,200 sq. ft.
$164,000Active2 beds 1 baths1,200 sq. ft.3272 Gleneagles Dr #67-1d, SILVER SPRING, MD 20906
MLS# MDMC2200524Listed by: COMPASS - Coming Soon
 $599,900Coming Soon5 beds 3 baths
$599,900Coming Soon5 beds 3 baths2924 Gracefield Rd, SILVER SPRING, MD 20904
MLS# MDMC2201138Listed by: WEICHERT, REALTORS - New
 $1,629,000Active4 beds 4 baths5,231 sq. ft.
$1,629,000Active4 beds 4 baths5,231 sq. ft.8002 Ellingson Dr, CHEVY CHASE, MD 20815
MLS# MDMC2201696Listed by: LONG & FOSTER REAL ESTATE, INC. - Coming Soon
 $160,000Coming Soon1 beds 1 baths
$160,000Coming Soon1 beds 1 baths1121 University Blvd W #513-b, SILVER SPRING, MD 20902
MLS# MDMC2200442Listed by: PERENNIAL REAL ESTATE
