12706 Atherton Dr, Silver Spring, MD 20906
Local realty services provided by:Better Homes and Gardens Real Estate Maturo
12706 Atherton Dr,Silver Spring, MD 20906
$499,000
- 3 Beds
- 2 Baths
- - sq. ft.
- Single family
- Coming Soon
Listed by:thomas a powers
Office:long & foster real estate, inc.
MLS#:MDMC2202282
Source:BRIGHTMLS
Price summary
- Price:$499,000
About this home
Welcome to this lovely, expanded brick rancher, offering 3 bedrooms, 1.5 baths, and 2 Fireplaces! Perfect for first-time buyers or those looking to downsize without sacrificing space. The main level features beautiful hardwood floors and a spacious layout centered around a fireplace, creating a warm and inviting atmosphere. The updated windows throughout the home bring in great natural light while helping with energy efficiency. The primary bedroom includes two closets for ample storage, and the remodeled hall bathroom. Downstairs, the freshly painted lower level with brand-new carpet offers a second cozy fireplace and flexible space for a family room, home office, or recreation area. Located just two minutes from shopping and restaurants, and convenient to major commuter routes, this home offers comfort, convenience, and character in a fantastic location. Homes like this don’t come along often, schedule your tour today and see why this one won’t last long!
Contact an agent
Home facts
- Year built:1955
- Listing ID #:MDMC2202282
- Added:1 day(s) ago
- Updated:October 12, 2025 at 10:13 AM
Rooms and interior
- Bedrooms:3
- Total bathrooms:2
- Full bathrooms:1
- Half bathrooms:1
Heating and cooling
- Cooling:Central A/C
- Heating:Forced Air, Natural Gas
Structure and exterior
- Roof:Asphalt
- Year built:1955
Schools
- High school:WHEATON
- Elementary school:SARGENT SHRIVER
Utilities
- Water:Public
- Sewer:Public Sewer
Finances and disclosures
- Price:$499,000
- Tax amount:$5,278 (2024)
New listings near 12706 Atherton Dr
- Coming Soon
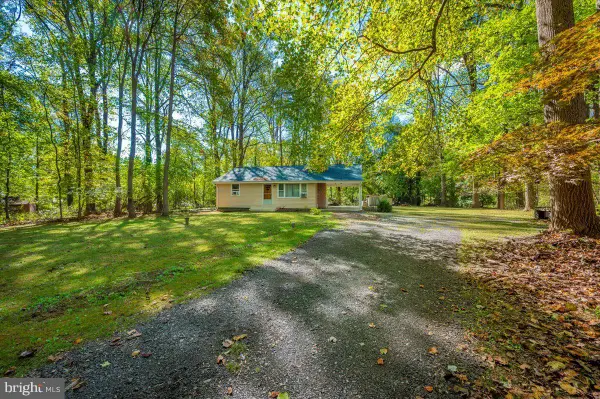 $375,000Coming Soon2 beds 2 baths
$375,000Coming Soon2 beds 2 baths16212 Old Orchard Rd, SILVER SPRING, MD 20905
MLS# MDMC2203854Listed by: SAMSON PROPERTIES - Open Sun, 1 to 3pmNew
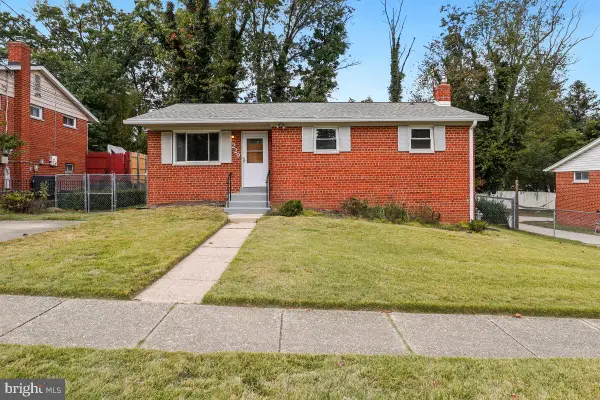 $649,000Active6 beds 3 baths2,088 sq. ft.
$649,000Active6 beds 3 baths2,088 sq. ft.229 Hannes St, SILVER SPRING, MD 20901
MLS# MDMC2203848Listed by: HEYMANN REALTY, LLC - New
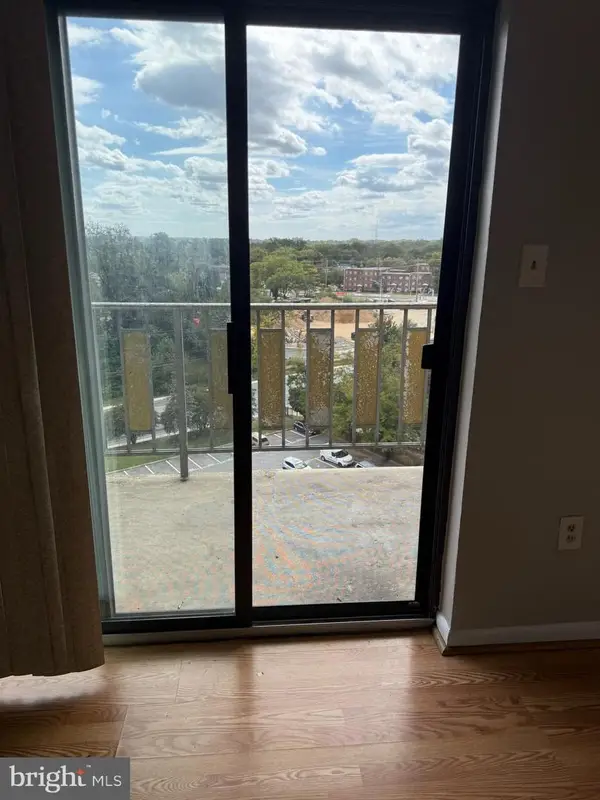 $155,000Active210 beds -- baths1,054 sq. ft.
$155,000Active210 beds -- baths1,054 sq. ft.8830 Piney Branch Rd, SILVER SPRING, MD 20903
MLS# MDMC2203372Listed by: HOMESMART - New
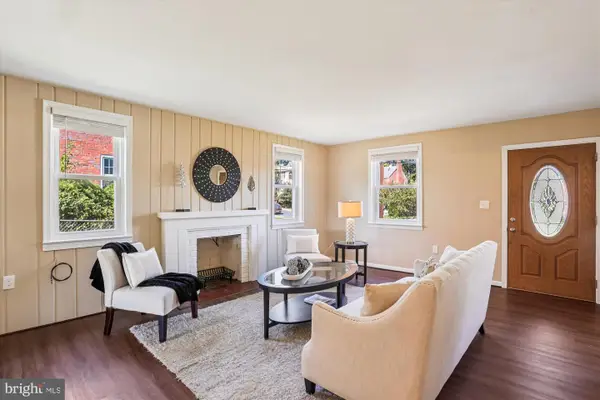 $629,000Active4 beds 3 baths1,962 sq. ft.
$629,000Active4 beds 3 baths1,962 sq. ft.206 Timberwood Ave, SILVER SPRING, MD 20901
MLS# MDMC2203838Listed by: COLDWELL BANKER REALTY - WASHINGTON - Coming Soon
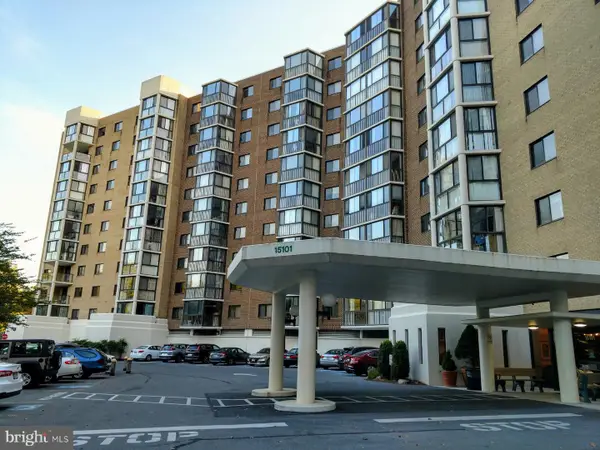 $210,000Coming Soon2 beds 2 baths
$210,000Coming Soon2 beds 2 baths15101 Interlachen Dr #1-823, SILVER SPRING, MD 20906
MLS# MDMC2203834Listed by: LONG & FOSTER REAL ESTATE, INC. - New
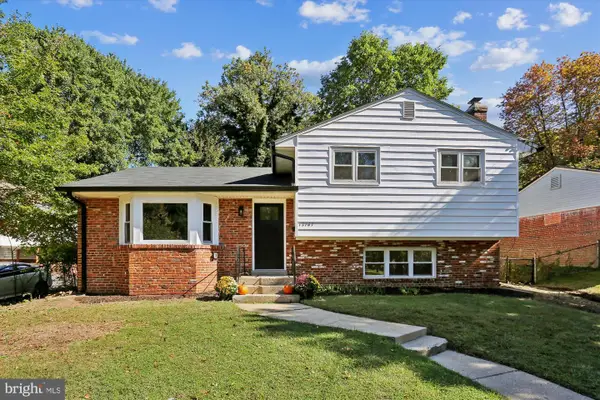 $564,700Active3 beds 3 baths1,806 sq. ft.
$564,700Active3 beds 3 baths1,806 sq. ft.12707 Littleton St, SILVER SPRING, MD 20906
MLS# MDMC2203830Listed by: SMART REALTY, LLC - Coming Soon
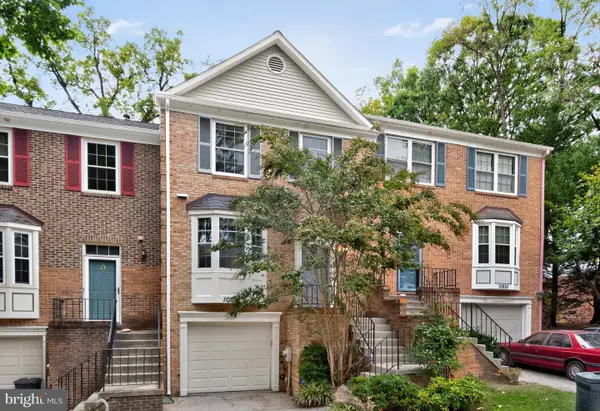 $569,900Coming Soon3 beds 4 baths
$569,900Coming Soon3 beds 4 baths10808 Drawbridge Ct, SILVER SPRING, MD 20902
MLS# MDMC2200956Listed by: KELLER WILLIAMS CAPITAL PROPERTIES - Coming Soon
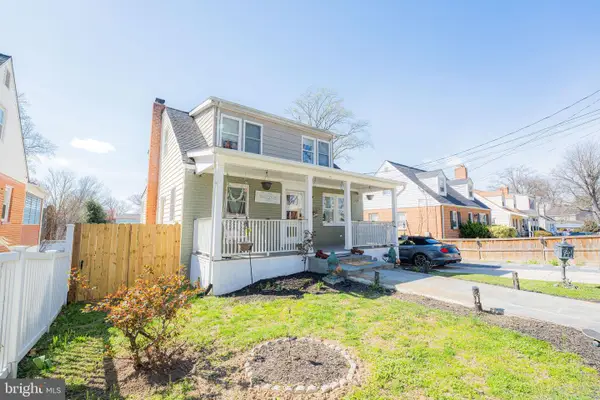 $699,900Coming Soon6 beds 4 baths
$699,900Coming Soon6 beds 4 baths10702 Hayes Ave, SILVER SPRING, MD 20902
MLS# MDMC2203822Listed by: TAYLOR PROPERTIES - New
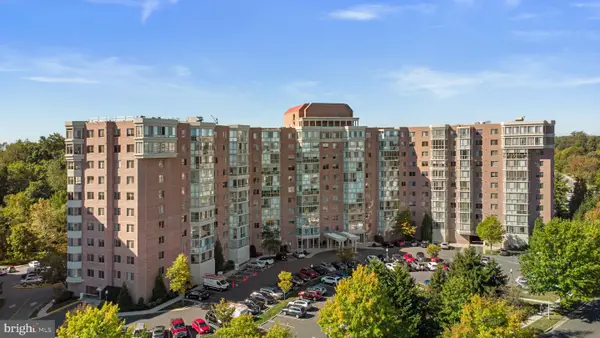 $535,000Active3 beds 2 baths1,544 sq. ft.
$535,000Active3 beds 2 baths1,544 sq. ft.3210 N Leisure World Blvd #1001, SILVER SPRING, MD 20906
MLS# MDMC2203350Listed by: RE/MAX REALTY CENTRE, INC.
