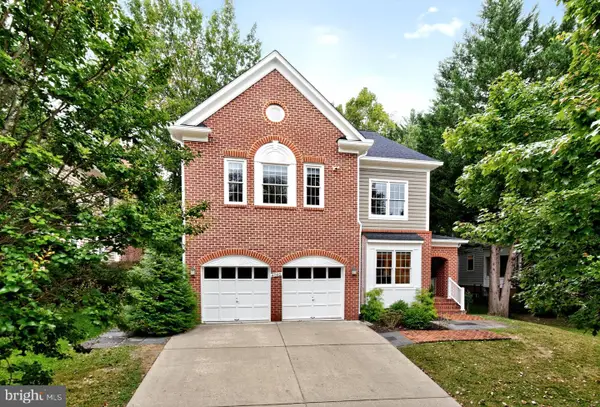1318 Midwood Pl, Silver Spring, MD 20910
Local realty services provided by:Better Homes and Gardens Real Estate Valley Partners
Listed by:nathan driggers
Office:compass
MLS#:MDMC2199020
Source:BRIGHTMLS
Price summary
- Price:$1,050,000
- Price per sq. ft.:$315.79
About this home
Offer Deadline Tuesday, 9/16 at 6pm. Welcome to 1318 Midwood Place, a beautifully renovated home tucked away on a quiet double cul-de-sac—the perfect spot to learn to ride a bike. This home is much larger than it looks, offering over 3,000 square feet of finished living space. The light-filled living room and spacious dining room flow seamlessly into a top-of-the-line eat-in kitchen with a gas cooktop, dual ovens, and abundant counter space—ideal for both everyday living and entertaining. A large private deck extends your living space outdoors, perfect for summer barbecues or a quiet morning coffee. Relax in the den with built-in shelves and a cozy wood-burning fireplace. The expansive primary suite features a newly renovated spa-like bath with dual sinks and an oversized shower, plus both a walk-in closet and a separate dressing area. Two additional oversized bedrooms and a renovated hall bath complete the main level, along with a convenient powder room for guests. The fully finished lower level feels like a home of its own, perfect for long stay guests or an au pair—featuring a massive recreation room, kitchenette, two light-filled bedrooms, a back office, and abundant storage. There's even a private entrance. Steps to Sligo Creek Park. Minutes to the metro, Mom's Organic, Whole Foods, Zinnia, and all that downtown Silver Spring offers. An easy commute to DC or anywhere along 495.
Contact an agent
Home facts
- Year built:1965
- Listing ID #:MDMC2199020
- Added:18 day(s) ago
- Updated:September 29, 2025 at 07:35 AM
Rooms and interior
- Bedrooms:5
- Total bathrooms:4
- Full bathrooms:3
- Half bathrooms:1
- Living area:3,325 sq. ft.
Heating and cooling
- Cooling:Central A/C
- Heating:Forced Air, Natural Gas
Structure and exterior
- Roof:Architectural Shingle
- Year built:1965
- Building area:3,325 sq. ft.
- Lot area:0.19 Acres
Utilities
- Water:Public
- Sewer:Public Sewer
Finances and disclosures
- Price:$1,050,000
- Price per sq. ft.:$315.79
- Tax amount:$8,068 (2024)
New listings near 1318 Midwood Pl
 $280,000Pending3 beds 2 baths1,316 sq. ft.
$280,000Pending3 beds 2 baths1,316 sq. ft.12001 Old Columbia Pike #605, SILVER SPRING, MD 20904
MLS# MDMC2194524Listed by: KELLER WILLIAMS PREFERRED PROPERTIES- New
 $575,000Active3 beds 4 baths1,360 sq. ft.
$575,000Active3 beds 4 baths1,360 sq. ft.1912 Dennis Ave, SILVER SPRING, MD 20902
MLS# MDMC2201828Listed by: COMPASS - New
 $885,000Active5 beds 4 baths3,240 sq. ft.
$885,000Active5 beds 4 baths3,240 sq. ft.15920 Woods Center Rd, SILVER SPRING, MD 20906
MLS# MDMC2201804Listed by: REMAX PLATINUM REALTY - Coming Soon
 $309,500Coming Soon2 beds 2 baths
$309,500Coming Soon2 beds 2 baths3200 N Leisure World Blvd #918, SILVER SPRING, MD 20906
MLS# MDMC2201596Listed by: KELLER WILLIAMS CAPITAL PROPERTIES - Coming SoonOpen Sat, 11am to 1pm
 $724,900Coming Soon4 beds 3 baths
$724,900Coming Soon4 beds 3 baths2411 Lillian Dr, SILVER SPRING, MD 20902
MLS# MDMC2200836Listed by: COMPASS - New
 $799,000Active4 beds 4 baths1,734 sq. ft.
$799,000Active4 beds 4 baths1,734 sq. ft.2427 Churchill Rd, SILVER SPRING, MD 20902
MLS# MDMC2201352Listed by: LUXMANOR REAL ESTATE, INC - New
 $164,000Active2 beds 1 baths1,200 sq. ft.
$164,000Active2 beds 1 baths1,200 sq. ft.3272 Gleneagles Dr #67-1d, SILVER SPRING, MD 20906
MLS# MDMC2200524Listed by: COMPASS - Coming Soon
 $599,900Coming Soon5 beds 3 baths
$599,900Coming Soon5 beds 3 baths2924 Gracefield Rd, SILVER SPRING, MD 20904
MLS# MDMC2201138Listed by: WEICHERT, REALTORS - New
 $1,629,000Active4 beds 4 baths5,231 sq. ft.
$1,629,000Active4 beds 4 baths5,231 sq. ft.8002 Ellingson Dr, CHEVY CHASE, MD 20815
MLS# MDMC2201696Listed by: LONG & FOSTER REAL ESTATE, INC. - Coming Soon
 $160,000Coming Soon1 beds 1 baths
$160,000Coming Soon1 beds 1 baths1121 University Blvd W #513-b, SILVER SPRING, MD 20902
MLS# MDMC2200442Listed by: PERENNIAL REAL ESTATE
