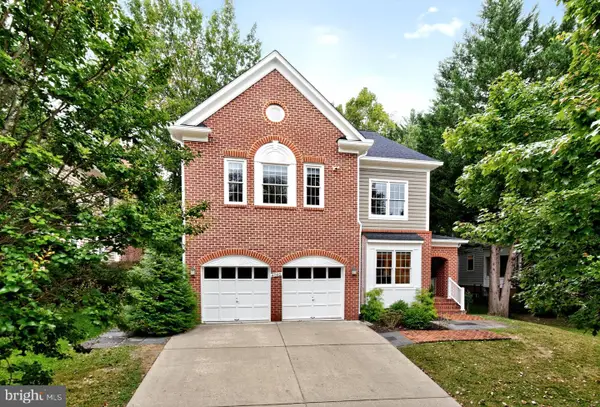1501 Wheaton Ln, Silver Spring, MD 20902
Local realty services provided by:Better Homes and Gardens Real Estate Valley Partners
1501 Wheaton Ln,Silver Spring, MD 20902
$695,000
- 4 Beds
- 4 Baths
- 2,471 sq. ft.
- Single family
- Pending
Listed by:dale e. mattison
Office:long & foster real estate, inc.
MLS#:MDMC2188424
Source:BRIGHTMLS
Price summary
- Price:$695,000
- Price per sq. ft.:$281.26
About this home
A HUGE $30,000 price improvement! Let's Buy It!
Welcome to this lovingly maintained and spacious home located in the sought-after Chestnut Hills neighborhood of Silver Spring! From the moment you step into the inviting foyer, you'll feel the warmth and comfort this home offers.
The main level features a bright living room with a large bay window and gleaming hardwood floors, flowing seamlessly into the generous formal dining room. The adjacent eat-in kitchen is filled with light and boasts modern conveniences, including a built-in microwave, gas range, refrigerator with ice maker, and plenty of table space for casual dining.
Off the kitchen, relax in the cathedral-ceiling family room, complete with a wood-burning fireplace and sliding glass doors that open to a spacious deck—perfect for entertaining or simply enjoying the outdoors. A main-level powder room adds everyday convenience.
Upstairs, retreat to the primary suite featuring a private full bath and a walk-in closet. A second bedroom and a sitting room (which could easily be converted back into a third bedroom) offer flexible living space. A second full bath completes the upper level.
The finished lower level includes a large recreation room, a fourth bedroom, a full bath, and ample storage space—ideal for guests, a home office, or extended family.
Additional highlights include:
🚗 Attached garage with electric opener
🌳 Quiet lot with mature landscaping
🛍️ Close to Wheaton Plaza with countless shops and eateries
🚇 Just 1.9 miles to Forest Glen Metro
🌲 Near Sligo Creek Park and moments from I-495 for easy commuting
This home has clearly been loved and well cared for, and is ready for you to move in and make it your own. Don’t miss this incredible opportunity to live in a peaceful, convenient location with space to grow and thrive!
Contact an agent
Home facts
- Year built:1989
- Listing ID #:MDMC2188424
- Added:89 day(s) ago
- Updated:September 29, 2025 at 07:35 AM
Rooms and interior
- Bedrooms:4
- Total bathrooms:4
- Full bathrooms:3
- Half bathrooms:1
- Living area:2,471 sq. ft.
Heating and cooling
- Cooling:Central A/C
- Heating:Forced Air, Natural Gas
Structure and exterior
- Roof:Composite
- Year built:1989
- Building area:2,471 sq. ft.
- Lot area:0.15 Acres
Utilities
- Water:Public
- Sewer:Public Sewer
Finances and disclosures
- Price:$695,000
- Price per sq. ft.:$281.26
- Tax amount:$7,164 (2024)
New listings near 1501 Wheaton Ln
 $280,000Pending3 beds 2 baths1,316 sq. ft.
$280,000Pending3 beds 2 baths1,316 sq. ft.12001 Old Columbia Pike #605, SILVER SPRING, MD 20904
MLS# MDMC2194524Listed by: KELLER WILLIAMS PREFERRED PROPERTIES- New
 $575,000Active3 beds 4 baths1,360 sq. ft.
$575,000Active3 beds 4 baths1,360 sq. ft.1912 Dennis Ave, SILVER SPRING, MD 20902
MLS# MDMC2201828Listed by: COMPASS - New
 $885,000Active5 beds 4 baths3,240 sq. ft.
$885,000Active5 beds 4 baths3,240 sq. ft.15920 Woods Center Rd, SILVER SPRING, MD 20906
MLS# MDMC2201804Listed by: REMAX PLATINUM REALTY - Coming Soon
 $309,500Coming Soon2 beds 2 baths
$309,500Coming Soon2 beds 2 baths3200 N Leisure World Blvd #918, SILVER SPRING, MD 20906
MLS# MDMC2201596Listed by: KELLER WILLIAMS CAPITAL PROPERTIES - Coming SoonOpen Sat, 11am to 1pm
 $724,900Coming Soon4 beds 3 baths
$724,900Coming Soon4 beds 3 baths2411 Lillian Dr, SILVER SPRING, MD 20902
MLS# MDMC2200836Listed by: COMPASS - New
 $799,000Active4 beds 4 baths1,734 sq. ft.
$799,000Active4 beds 4 baths1,734 sq. ft.2427 Churchill Rd, SILVER SPRING, MD 20902
MLS# MDMC2201352Listed by: LUXMANOR REAL ESTATE, INC - New
 $164,000Active2 beds 1 baths1,200 sq. ft.
$164,000Active2 beds 1 baths1,200 sq. ft.3272 Gleneagles Dr #67-1d, SILVER SPRING, MD 20906
MLS# MDMC2200524Listed by: COMPASS - Coming Soon
 $599,900Coming Soon5 beds 3 baths
$599,900Coming Soon5 beds 3 baths2924 Gracefield Rd, SILVER SPRING, MD 20904
MLS# MDMC2201138Listed by: WEICHERT, REALTORS - New
 $1,629,000Active4 beds 4 baths5,231 sq. ft.
$1,629,000Active4 beds 4 baths5,231 sq. ft.8002 Ellingson Dr, CHEVY CHASE, MD 20815
MLS# MDMC2201696Listed by: LONG & FOSTER REAL ESTATE, INC. - Coming Soon
 $160,000Coming Soon1 beds 1 baths
$160,000Coming Soon1 beds 1 baths1121 University Blvd W #513-b, SILVER SPRING, MD 20902
MLS# MDMC2200442Listed by: PERENNIAL REAL ESTATE
