204 Timberwood Ave, Silver Spring, MD 20901
Local realty services provided by:Better Homes and Gardens Real Estate Cassidon Realty
204 Timberwood Ave,Silver Spring, MD 20901
$799,000
- 5 Beds
- 4 Baths
- 3,038 sq. ft.
- Single family
- Active
Upcoming open houses
- Sat, Oct 0412:00 pm - 03:00 pm
Listed by:cari h. jordan
Office:rlah @properties
MLS#:MDMC2198240
Source:BRIGHTMLS
Price summary
- Price:$799,000
- Price per sq. ft.:$263
About this home
OPEN Saturday, Oct 4, from 12noon to 3 PM. This expanded colonial offers 5 bedrooms, 3.5 baths, and over 3,000 square feet of finished living space. A major addition and remodel in 2017, along with thoughtful recent upgrades, make this home move-in ready.
A welcoming front porch with stone flooring sets the stage. Inside, the open layout begins with a spacious living room featuring recessed lighting and a wood-burning fireplace. French doors open to a private office, while the dining room with classic columns leads into the expanded kitchen. The kitchen boasts granite counters, Kenmore Elite stainless steel appliances including double ovens and cooktop, and a breakfast bar that opens to the family room. From here, step onto the two-level Trex porch or access the two-car garage. A half bath completes the main level.
Upstairs, French doors open to the primary suite, a private retreat with a walk-in closet, spa-like en-suite with walk-in shower, and direct access to the upper level of the two-tier porch. Newly installed soundproof windows and doors (2024) ensure a peaceful setting. Three additional bedrooms with brand-new carpet and a generous full bath complete this level.
The finished lower level provides flexible living space with luxury vinyl plank flooring, a family room, large storage area, a fifth bedroom, and a third full bath.
Enjoy walks to South Four Corners Park, just down the hill—a 3.6-acre neighborhood gem with open space, playgrounds, and activities for kids and pets.
Contact an agent
Home facts
- Year built:1946
- Listing ID #:MDMC2198240
- Added:22 day(s) ago
- Updated:October 02, 2025 at 08:45 PM
Rooms and interior
- Bedrooms:5
- Total bathrooms:4
- Full bathrooms:3
- Half bathrooms:1
- Living area:3,038 sq. ft.
Heating and cooling
- Cooling:Central A/C
- Heating:Electric, Forced Air, Natural Gas
Structure and exterior
- Roof:Asphalt, Shingle
- Year built:1946
- Building area:3,038 sq. ft.
- Lot area:0.17 Acres
Schools
- High school:NORTHWOOD
- Middle school:SILVER SPRING INTERNATIONAL
- Elementary school:PINE CREST
Utilities
- Water:Public
- Sewer:Public Sewer
Finances and disclosures
- Price:$799,000
- Price per sq. ft.:$263
- Tax amount:$7,549 (2024)
New listings near 204 Timberwood Ave
- New
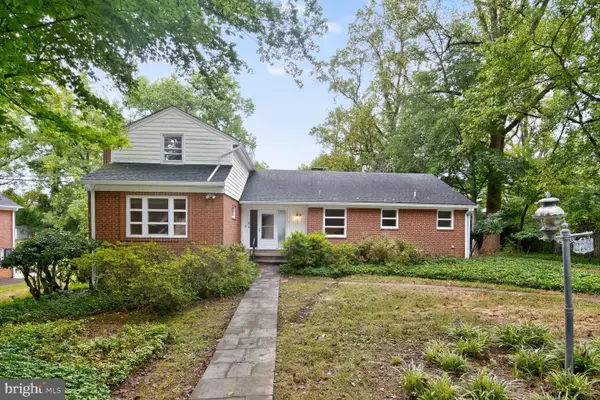 $1,400,000Active6 beds 4 baths3,765 sq. ft.
$1,400,000Active6 beds 4 baths3,765 sq. ft.2714 Washington Ave, CHEVY CHASE, MD 20815
MLS# MDMC2202396Listed by: ENGEL & VOLKERS WASHINGTON, DC - New
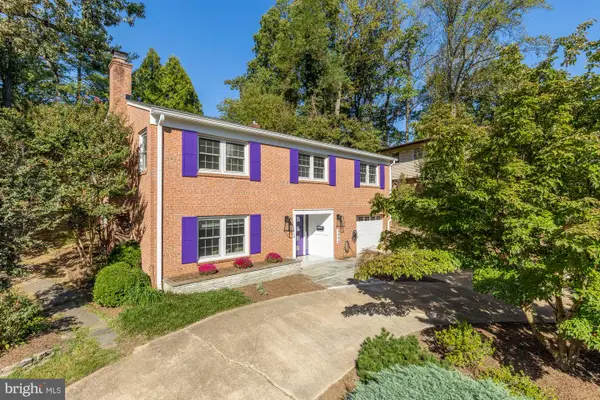 $1,049,000Active4 beds 3 baths2,654 sq. ft.
$1,049,000Active4 beds 3 baths2,654 sq. ft.9406 Pin Oak Dr, SILVER SPRING, MD 20910
MLS# MDMC2200260Listed by: COMPASS - Coming Soon
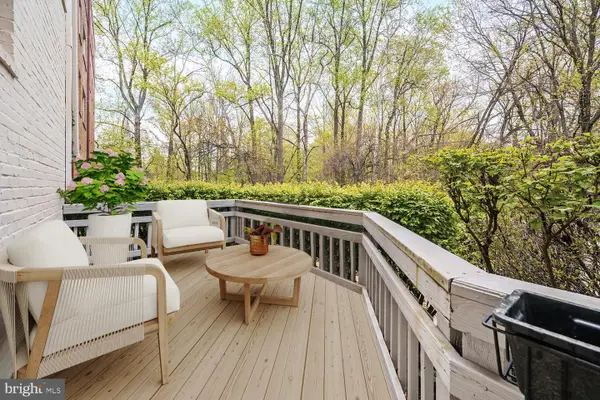 $500,000Coming Soon2 beds 2 baths
$500,000Coming Soon2 beds 2 baths2212 Washington Ave #102, SILVER SPRING, MD 20910
MLS# MDMC2202536Listed by: URBAN BROKERS, LLC - Open Sat, 12 to 1pmNew
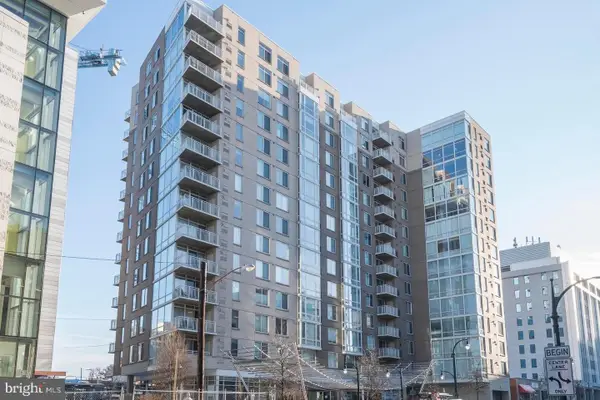 $299,000Active1 beds 1 baths788 sq. ft.
$299,000Active1 beds 1 baths788 sq. ft.930 Wayne Ave #207, SILVER SPRING, MD 20910
MLS# MDMC2202468Listed by: COMPASS - Open Sat, 1:30 to 2:30pmNew
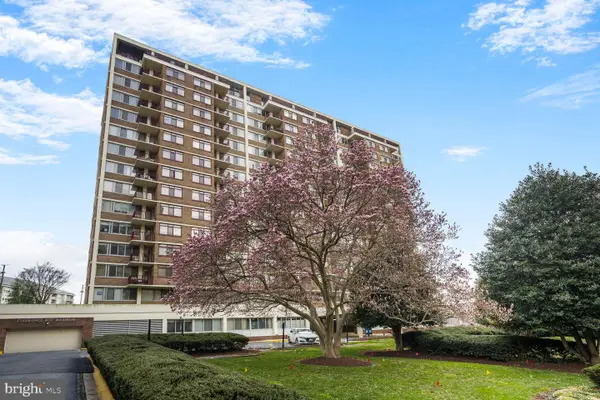 $430,000Active2 beds 2 baths1,590 sq. ft.
$430,000Active2 beds 2 baths1,590 sq. ft.1220 Blair Mill Rd #605, SILVER SPRING, MD 20910
MLS# MDMC2202474Listed by: COMPASS - Open Sat, 2 to 4pmNew
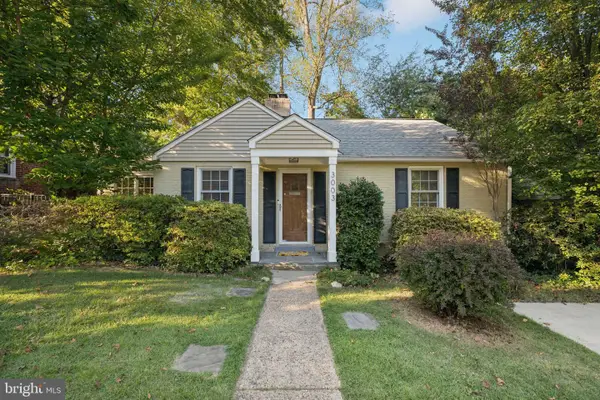 $515,000Active3 beds 2 baths1,138 sq. ft.
$515,000Active3 beds 2 baths1,138 sq. ft.3003 Dawson Ave, SILVER SPRING, MD 20902
MLS# MDMC2197910Listed by: COMPASS - Coming Soon
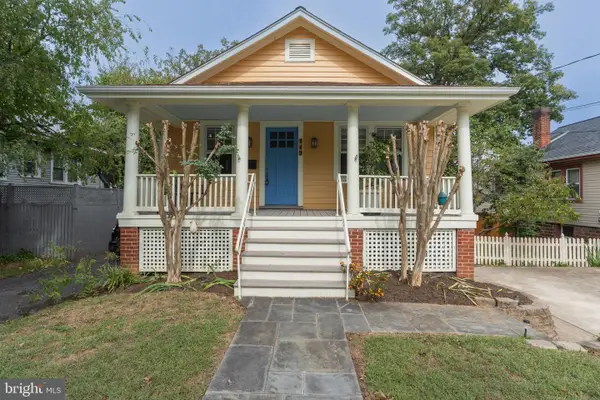 $749,900Coming Soon4 beds 2 baths
$749,900Coming Soon4 beds 2 baths719 Boundary Ave, SILVER SPRING, MD 20910
MLS# MDMC2202366Listed by: TTR SOTHEBY'S INTERNATIONAL REALTY - Coming Soon
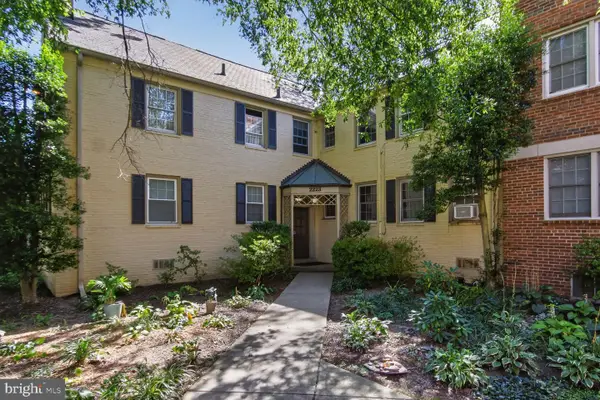 $375,000Coming Soon1 beds 1 baths
$375,000Coming Soon1 beds 1 baths2223 Washington Ave #2223-w, SILVER SPRING, MD 20910
MLS# MDMC2202476Listed by: WASHINGTON FINE PROPERTIES, LLC - Coming SoonOpen Sat, 2 to 4pm
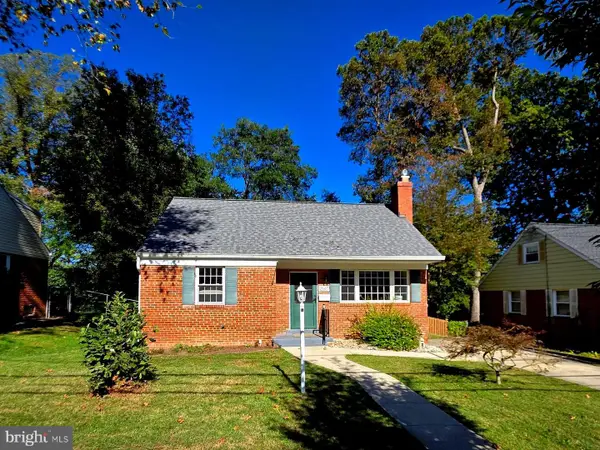 $650,000Coming Soon3 beds 3 baths
$650,000Coming Soon3 beds 3 baths10617 Eastwood Ave, SILVER SPRING, MD 20901
MLS# MDMC2202062Listed by: DONNA KERR GROUP - Open Sun, 2 to 4pmNew
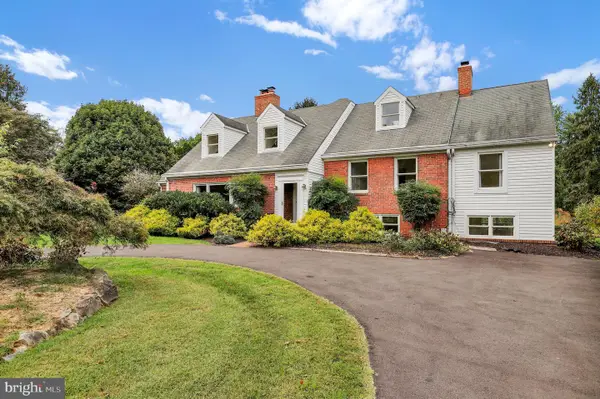 $859,900Active4 beds 4 baths3,928 sq. ft.
$859,900Active4 beds 4 baths3,928 sq. ft.15211 Baughman Dr, SILVER SPRING, MD 20906
MLS# MDMC2202244Listed by: REDFIN CORP
