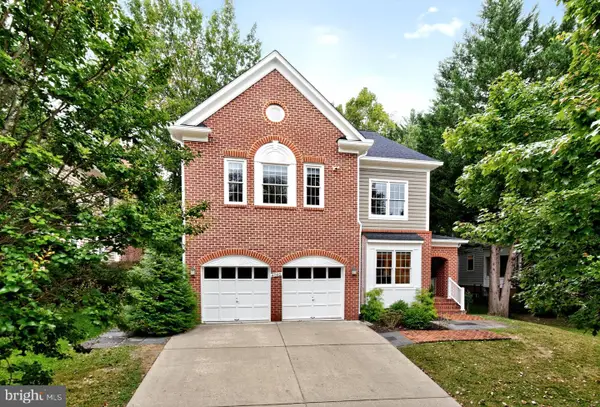2100 Washington Ave #3-c, Silver Spring, MD 20910
Local realty services provided by:Better Homes and Gardens Real Estate Cassidon Realty
Listed by:helen m dodson
Office:compass
MLS#:MDMC2187018
Source:BRIGHTMLS
Price summary
- Price:$325,000
- Price per sq. ft.:$247.52
About this home
RARELY AVAILABLE, and now at fantastic new price, this unusually spacious 3 bedroom, 2 bath quiet condo home has lots of natural light, floor-to-ceiling windows and pleasant views of trees. A wonderful floor plan with over 1300 square feet, hardwood parquet floors and a large multi-door balcony contribute to the convenience of having one-level-living. The apartment has newly refreshed baths and is freshly painted throughout to make it move-in-ready. Conveniently located in Silver Spring just 1 mile from the Silver Spring Metro Station, a 5 minute drive from the Capital Beltway this home also includes an assigned covered parking space and an open surface parking space. This pet-friendly building offers an on-site resident manager and off-site corporate management. The condo fee includes all utilities and the building is secured. Enjoy the proximity of nearby shops, cafes, gym and other conveniences at the Rock Creek Shopping Center just two blocks away on Grubb Road. Stay active with easy access to Rock Creek Park biking trails, hiking paths, horse stables, tennis courts and kiddie playground nearby. Unit conveys with 1 assigned parking space and ond one unassigned space . There are also a number of visitor/guest parking spaces.
Contact an agent
Home facts
- Year built:1966
- Listing ID #:MDMC2187018
- Added:82 day(s) ago
- Updated:September 29, 2025 at 07:35 AM
Rooms and interior
- Bedrooms:3
- Total bathrooms:2
- Full bathrooms:2
- Living area:1,313 sq. ft.
Heating and cooling
- Cooling:Central A/C
- Heating:Central, Electric
Structure and exterior
- Year built:1966
- Building area:1,313 sq. ft.
Utilities
- Water:Public
- Sewer:Public Sewer
Finances and disclosures
- Price:$325,000
- Price per sq. ft.:$247.52
- Tax amount:$3,520 (2024)
New listings near 2100 Washington Ave #3-c
 $280,000Pending3 beds 2 baths1,316 sq. ft.
$280,000Pending3 beds 2 baths1,316 sq. ft.12001 Old Columbia Pike #605, SILVER SPRING, MD 20904
MLS# MDMC2194524Listed by: KELLER WILLIAMS PREFERRED PROPERTIES- New
 $575,000Active3 beds 4 baths1,360 sq. ft.
$575,000Active3 beds 4 baths1,360 sq. ft.1912 Dennis Ave, SILVER SPRING, MD 20902
MLS# MDMC2201828Listed by: COMPASS - New
 $885,000Active5 beds 4 baths3,240 sq. ft.
$885,000Active5 beds 4 baths3,240 sq. ft.15920 Woods Center Rd, SILVER SPRING, MD 20906
MLS# MDMC2201804Listed by: REMAX PLATINUM REALTY - Coming Soon
 $309,500Coming Soon2 beds 2 baths
$309,500Coming Soon2 beds 2 baths3200 N Leisure World Blvd #918, SILVER SPRING, MD 20906
MLS# MDMC2201596Listed by: KELLER WILLIAMS CAPITAL PROPERTIES - Coming SoonOpen Sat, 11am to 1pm
 $724,900Coming Soon4 beds 3 baths
$724,900Coming Soon4 beds 3 baths2411 Lillian Dr, SILVER SPRING, MD 20902
MLS# MDMC2200836Listed by: COMPASS - New
 $799,000Active4 beds 4 baths1,734 sq. ft.
$799,000Active4 beds 4 baths1,734 sq. ft.2427 Churchill Rd, SILVER SPRING, MD 20902
MLS# MDMC2201352Listed by: LUXMANOR REAL ESTATE, INC - New
 $164,000Active2 beds 1 baths1,200 sq. ft.
$164,000Active2 beds 1 baths1,200 sq. ft.3272 Gleneagles Dr #67-1d, SILVER SPRING, MD 20906
MLS# MDMC2200524Listed by: COMPASS - Coming Soon
 $599,900Coming Soon5 beds 3 baths
$599,900Coming Soon5 beds 3 baths2924 Gracefield Rd, SILVER SPRING, MD 20904
MLS# MDMC2201138Listed by: WEICHERT, REALTORS - New
 $1,629,000Active4 beds 4 baths5,231 sq. ft.
$1,629,000Active4 beds 4 baths5,231 sq. ft.8002 Ellingson Dr, CHEVY CHASE, MD 20815
MLS# MDMC2201696Listed by: LONG & FOSTER REAL ESTATE, INC. - Coming Soon
 $160,000Coming Soon1 beds 1 baths
$160,000Coming Soon1 beds 1 baths1121 University Blvd W #513-b, SILVER SPRING, MD 20902
MLS# MDMC2200442Listed by: PERENNIAL REAL ESTATE
