2228 Highfly Ter #2228, SILVER SPRING, MD 20902
Local realty services provided by:Better Homes and Gardens Real Estate Murphy & Co.
2228 Highfly Ter #2228,SILVER SPRING, MD 20902
$554,900
- 3 Beds
- 3 Baths
- - sq. ft.
- Townhouse
- Coming Soon
Listed by:david m wagner
Office:re/max realty centre, inc.
MLS#:MDMC2199620
Source:BRIGHTMLS
Price summary
- Price:$554,900
- Monthly HOA dues:$95
About this home
Welcome to this beautifully updated 3-bedroom, 2.5-bath + 1 car. garage townhouse located in the sought-after Leesborough Community in Silver Spring. This open-concept home features fresh paint throughout, brand-new carpet on the upper level, and brand new wide plank luxury vinyl flooring on the main level. The chef’s kitchen is a standout with newer appliances, large pantry and ample counter space, perfect for home cooks and entertainers alike. The open concept floor plan offers an eat-in kitchen space, family room with perfect sight lines plus a dedicated dining room and oversized family room with a gas burning fireplace. A cozy balcony off the family room is the perfect finishing touch.
Upstairs, the spacious primary suite offers two spacious closets and a luxurious en-suite bath with a soaking tub, walk-in shower, and double vanity. Two additional large bedrooms and an updated hall bathroom finish off the upper level. Enjoy the convenience of upper-level laundry for an added perk.
Ideally situated just minutes from Wheaton Metro Station, Wheaton Library, Westfield Wheaton Plaza, and a variety of shopping and dining options. Outdoor lovers will appreciate being close to Wheaton Regional Park, Brookside Gardens, a quaint neighborhood park, and scenic walking paths. This move-in-ready home offers the perfect blend of comfort, style, and location— don’t miss this opportunity!
Contact an agent
Home facts
- Year built:2008
- Listing ID #:MDMC2199620
- Added:1 day(s) ago
- Updated:September 12, 2025 at 01:36 PM
Rooms and interior
- Bedrooms:3
- Total bathrooms:3
- Full bathrooms:2
- Half bathrooms:1
Heating and cooling
- Cooling:Central A/C
- Heating:Central, Natural Gas
Structure and exterior
- Year built:2008
Schools
- High school:NORTHWOOD
- Middle school:ODESSA SHANNON
- Elementary school:ARCOLA
Utilities
- Water:Public
- Sewer:Public Sewer
Finances and disclosures
- Price:$554,900
- Tax amount:$5,745 (2024)
New listings near 2228 Highfly Ter #2228
- New
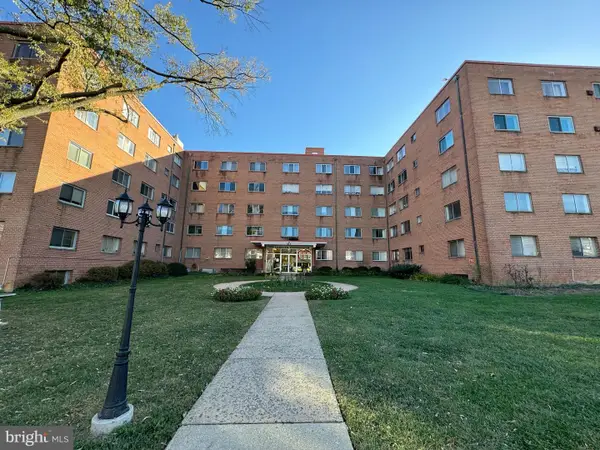 $190,000Active2 beds 1 baths978 sq. ft.
$190,000Active2 beds 1 baths978 sq. ft.614 Sligo Ave #309, SILVER SPRING, MD 20910
MLS# MDMC2199662Listed by: BNI REALTY - Coming Soon
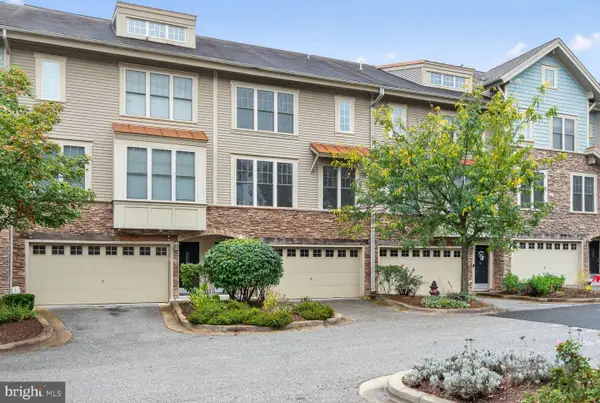 $514,998Coming Soon4 beds 4 baths
$514,998Coming Soon4 beds 4 baths13308 Sheffield Manor Dr #11, SILVER SPRING, MD 20904
MLS# MDMC2198804Listed by: EXP REALTY, LLC - New
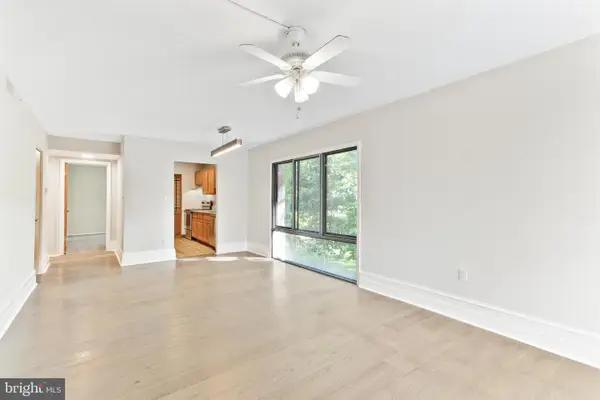 $155,000Active3 beds 2 baths981 sq. ft.
$155,000Active3 beds 2 baths981 sq. ft.3301 Hewitt Ave #205, SILVER SPRING, MD 20906
MLS# MDMC2199308Listed by: REAL BROKER, LLC - New
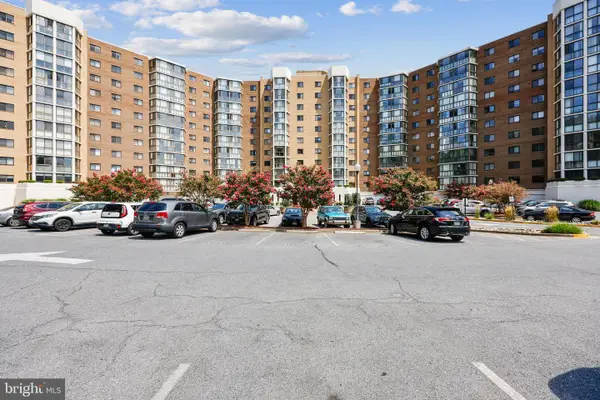 $255,000Active2 beds 2 baths1,225 sq. ft.
$255,000Active2 beds 2 baths1,225 sq. ft.15100 Interlachen Dr #4-812, SILVER SPRING, MD 20906
MLS# MDMC2195412Listed by: PERENNIAL REAL ESTATE - Open Sat, 12 to 2pmNew
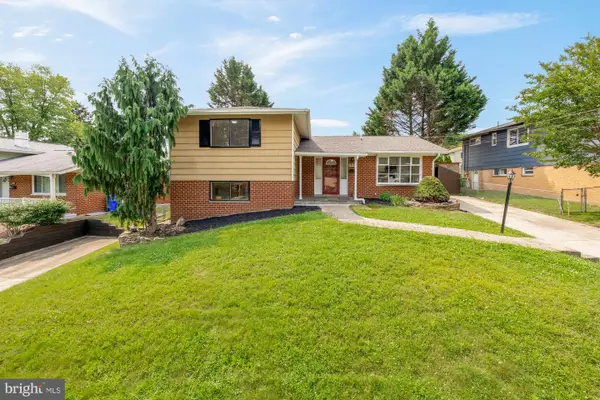 $665,000Active5 beds 3 baths2,160 sq. ft.
$665,000Active5 beds 3 baths2,160 sq. ft.525 E Indian Spring Dr, SILVER SPRING, MD 20901
MLS# MDMC2199624Listed by: CORCORAN MCENEARNEY - Open Sun, 1:30 to 3:30pmNew
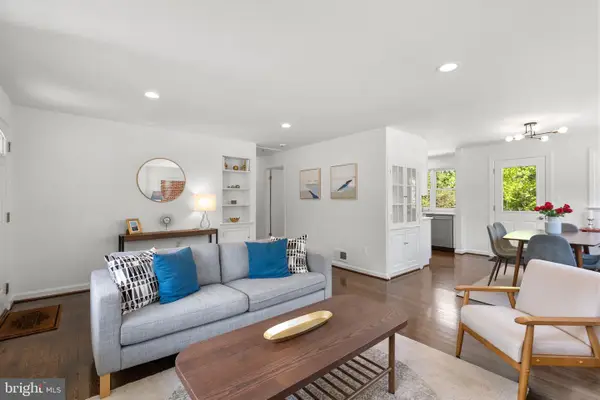 $610,000Active4 beds 2 baths2,040 sq. ft.
$610,000Active4 beds 2 baths2,040 sq. ft.10126 Renfrew Rd, SILVER SPRING, MD 20901
MLS# MDMC2199596Listed by: RLAH @PROPERTIES - Coming Soon
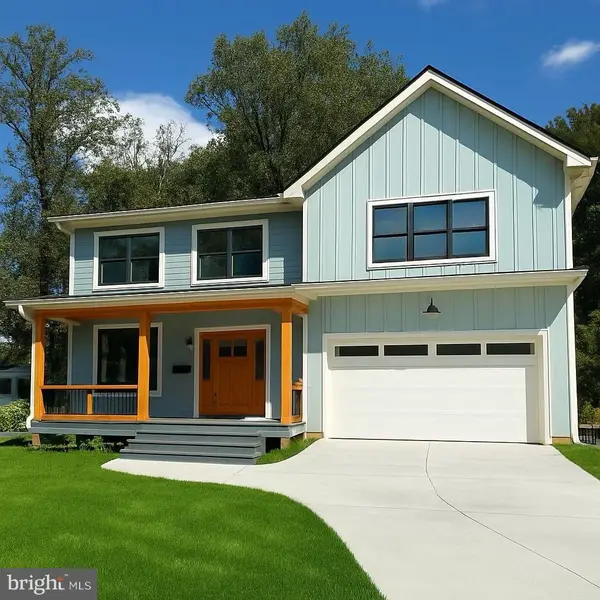 $1,695,000Coming Soon5 beds 4 baths
$1,695,000Coming Soon5 beds 4 baths110 Geneva Ave, SILVER SPRING, MD 20910
MLS# MDMC2199214Listed by: PERENNIAL REAL ESTATE - New
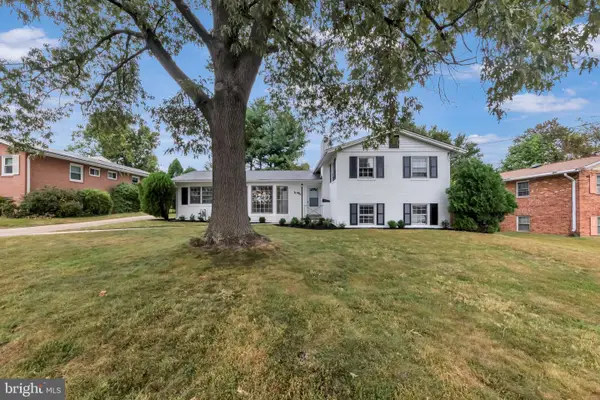 $674,000Active4 beds 3 baths2,714 sq. ft.
$674,000Active4 beds 3 baths2,714 sq. ft.10810 Wheeler Dr, SILVER SPRING, MD 20901
MLS# MDMC2199398Listed by: KELLER WILLIAMS REALTY CENTRE - Open Sat, 1 to 3pmNew
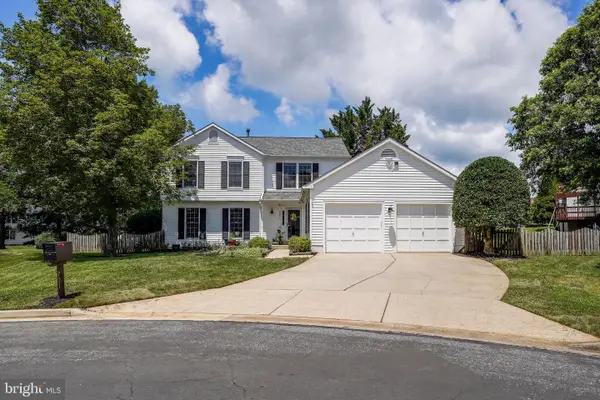 $725,000Active4 beds 3 baths3,034 sq. ft.
$725,000Active4 beds 3 baths3,034 sq. ft.701 Stratford Manor Ter, SILVER SPRING, MD 20905
MLS# MDMC2191358Listed by: COMPASS
