2408 Lillian Dr, Silver Spring, MD 20902
Local realty services provided by:Better Homes and Gardens Real Estate Community Realty
2408 Lillian Dr,Silver Spring, MD 20902
$729,900
- 4 Beds
- 3 Baths
- 2,115 sq. ft.
- Single family
- Active
Upcoming open houses
- Sat, Nov 1501:00 pm - 03:00 pm
Listed by: edgar f reyes
Office: compass
MLS#:MDMC2190842
Source:BRIGHTMLS
Price summary
- Price:$729,900
- Price per sq. ft.:$345.11
About this home
*** Brand New Roof and HVAC as of July 2025 ***
Welcome to 2408 Lillian Dr, a beautifully renovated 4-bedroom, 3-bathroom single-family home located in the sought-after Plyers Mill Estates community of Silver Spring. With 2,115 sq ft of thoughtfully designed living space, this home offers the perfect blend of style, functionality, and convenience for today’s modern family. Step inside and be greeted by warm hardwood floors, fresh paint, and recessed lighting that flows seamlessly throughout the main level. The fully updated kitchen is a true showstopper, featuring handsome cabinetry, granite countertops, stainless steel appliances, a stylish tile backsplash, and a large center island with tile flooring, all completed in 2023. The eat-in kitchen area is ideal for casual dining and entertaining. Smart WiFi light switches on the main level add a modern, tech-forward touch to your living experience. All bathrooms have been tastefully updated with clean finishes and quality fixtures, also done in 2023. The walkout basement adds tremendous value, offering a legal fourth bedroom, a full bathroom, and three additional versatile rooms perfect for a home office, playroom, gym, or media lounge. A new washer and dryer set with a convenient folding area rounds out the lower level.
Step outside through beautiful French doors to a fully fenced backyard, complete with a brand-new fence built on a concrete foundation for lasting support. A powered shed—also on a concrete base—provides extra storage or workshop space. The oversized driveway easily accommodates up to six vehicles, and two more in front of the house.
Located just minutes from I-495, Wheaton and Forest Glen Metro stations, and Westfield Wheaton Mall, this home offers unparalleled accessibility. You’ll also enjoy being a short walk from scenic trails and several nearby parks, making this location ideal for outdoor lovers and commuters alike. Don’t miss this incredible opportunity to own a turnkey home in one of Silver Spring’s most established and convenient neighborhoods. Schedule your private tour today!
Contact an agent
Home facts
- Year built:1955
- Listing ID #:MDMC2190842
- Added:102 day(s) ago
- Updated:November 15, 2025 at 12:19 AM
Rooms and interior
- Bedrooms:4
- Total bathrooms:3
- Full bathrooms:3
- Living area:2,115 sq. ft.
Heating and cooling
- Cooling:Central A/C
- Heating:Central, Natural Gas
Structure and exterior
- Roof:Asphalt, Shingle
- Year built:1955
- Building area:2,115 sq. ft.
- Lot area:0.16 Acres
Utilities
- Water:Public
- Sewer:Public Sewer
Finances and disclosures
- Price:$729,900
- Price per sq. ft.:$345.11
- Tax amount:$5,795 (2024)
New listings near 2408 Lillian Dr
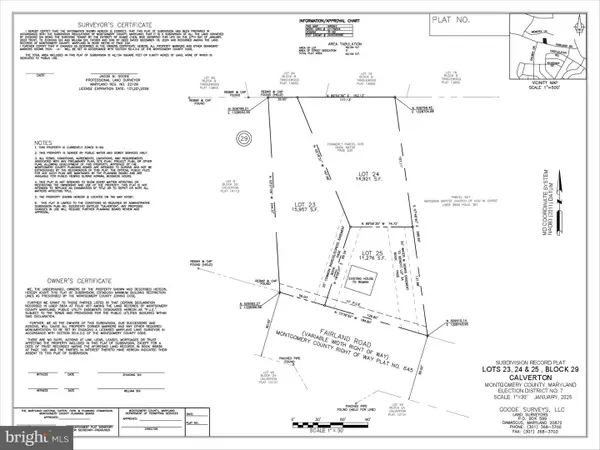 $259,000Active0.35 Acres
$259,000Active0.35 Acres3092 Fairland Rd, SILVER SPRING, MD 20904
MLS# MDMC2164640Listed by: LIBRA REALTY, LLC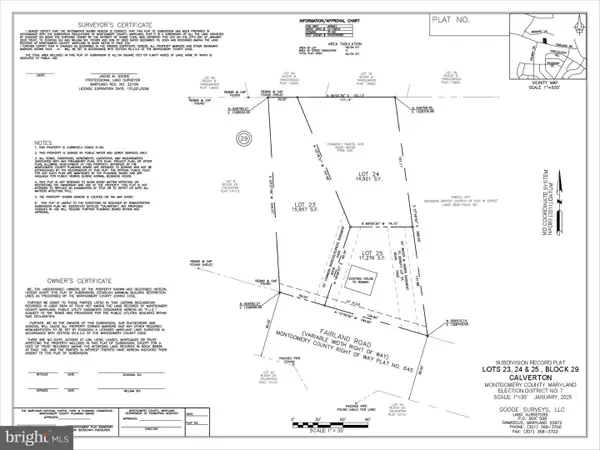 $259,000Active0.34 Acres
$259,000Active0.34 Acres3096 Fairland Rd, SILVER SPRING, MD 20904
MLS# MDMC2164644Listed by: LIBRA REALTY, LLC- Coming SoonOpen Sat, 10am to 12pm
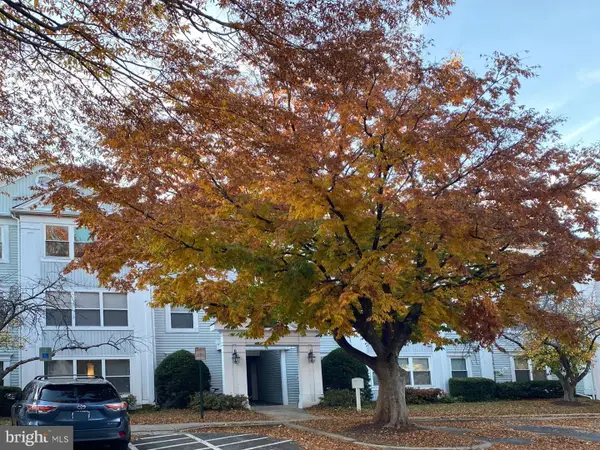 $230,000Coming Soon2 beds 2 baths
$230,000Coming Soon2 beds 2 baths14104 Valleyfield Dr #9-5, SILVER SPRING, MD 20906
MLS# MDMC2203962Listed by: LONG & FOSTER REAL ESTATE, INC. - New
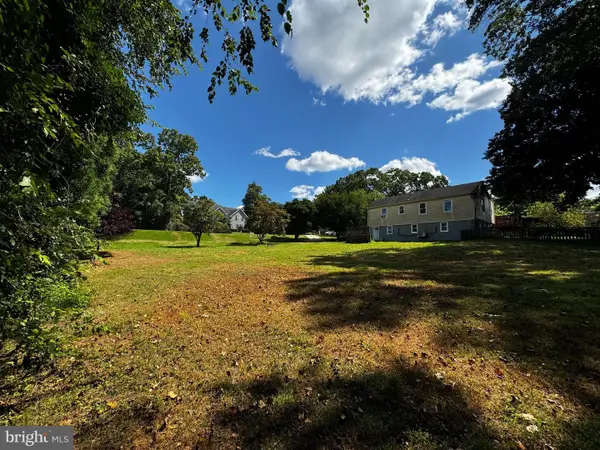 $300,000Active0.36 Acres
$300,000Active0.36 Acres2 Piping Rock Dr, SILVER SPRING, MD 20905
MLS# MDMC2206028Listed by: CUMMINGS & CO. REALTORS - Coming Soon
 $545,000Coming Soon5 beds -- baths
$545,000Coming Soon5 beds -- baths7916 Long Branch Pkwy, TAKOMA PARK, MD 20912
MLS# MDMC2206794Listed by: RE/MAX REALTY SERVICES - Open Sun, 12 to 2pmNew
 $340,000Active3 beds 2 baths1,224 sq. ft.
$340,000Active3 beds 2 baths1,224 sq. ft.3424 Bruton Parish Way #25-169, SILVER SPRING, MD 20904
MLS# MDMC2206904Listed by: REDFIN CORP - Open Sat, 12 to 2pmNew
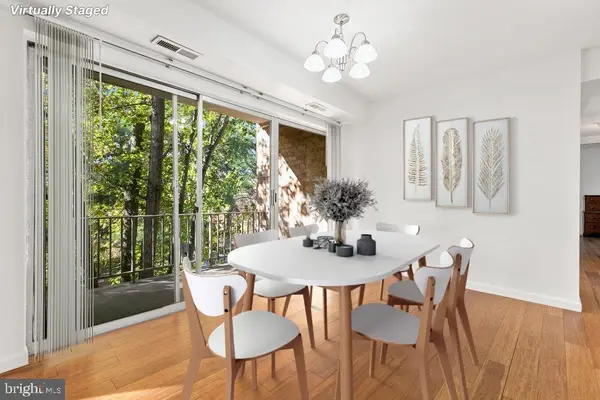 $180,000Active2 beds 1 baths918 sq. ft.
$180,000Active2 beds 1 baths918 sq. ft.3772 Bel Pre Rd #10, SILVER SPRING, MD 20906
MLS# MDMC2207132Listed by: REDFIN CORP - New
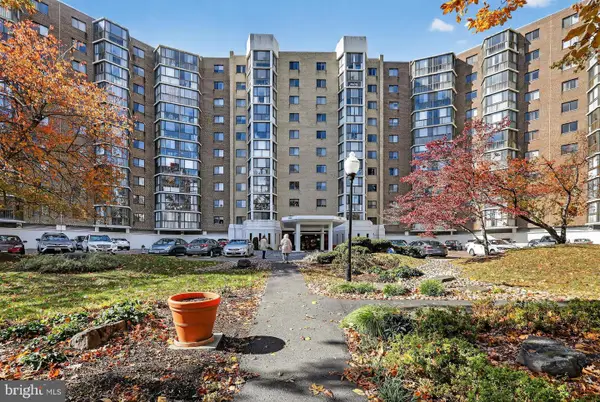 $235,000Active2 beds 2 baths1,210 sq. ft.
$235,000Active2 beds 2 baths1,210 sq. ft.15101 Interlachen Dr #1-326, SILVER SPRING, MD 20906
MLS# MDMC2207154Listed by: EXP REALTY, LLC - Open Sun, 1 to 3pmNew
 $299,500Active1 beds 1 baths746 sq. ft.
$299,500Active1 beds 1 baths746 sq. ft.7981 Eastern Nw #204, SILVER SPRING, MD 20910
MLS# MDMC2207268Listed by: SERHANT - Open Sat, 11am to 1pmNew
 $599,999Active3 beds 4 baths2,018 sq. ft.
$599,999Active3 beds 4 baths2,018 sq. ft.2309 Georgia Village Way, SILVER SPRING, MD 20902
MLS# MDMC2207578Listed by: COMPASS
