2507 Weisman Rd, Silver Spring, MD 20902
Local realty services provided by:Better Homes and Gardens Real Estate Valley Partners
Listed by: sarah a. reynolds, tia richards
Office: keller williams realty
MLS#:MDMC2202984
Source:BRIGHTMLS
Price summary
- Price:$535,000
- Price per sq. ft.:$245.41
About this home
NO HOA! Nestled on a quiet cul-de-sac in the heart of Silver Spring, this beautifully maintained home offers the perfect blend of space, natural light, and an unbeatable location. Set on a generous lot with a large front yard and private driveway, this residence welcomes you with bright, airy interiors and an open layout ideal for modern living and entertaining. The kitchen serves as the heart of the home, featuring ample cabinetry, modern appliances, and a breakfast bar that flows seamlessly into the main living area. Upstairs, spacious bedrooms with oversized closets provide comfort and abundant storage. The fully finished lower level—with a full bath and private entrance—offers endless flexibility as a guest suite, home office, gym, or recreation space. Need more room? The expansive attic provides exceptional storage and potential for future expansion. Large windows throughout flood the home with cheerful natural light. Commuters will appreciate the easy access to DC, I-495, Georgia Ave, and both Forest Glen and Wheaton Metro stations. Enjoy nearby favorites including Wheaton Regional Park, Brookside Gardens, Westfield Wheaton Mall, plus a variety of grocery stores, gyms, and dining options. A rare find combining comfort, convenience, and space to grow—welcome home!
Contact an agent
Home facts
- Year built:1949
- Listing ID #:MDMC2202984
- Added:105 day(s) ago
- Updated:November 15, 2025 at 12:19 AM
Rooms and interior
- Bedrooms:4
- Total bathrooms:4
- Full bathrooms:3
- Half bathrooms:1
- Living area:2,180 sq. ft.
Heating and cooling
- Cooling:Central A/C
- Heating:Electric, Heat Pump(s)
Structure and exterior
- Year built:1949
- Building area:2,180 sq. ft.
- Lot area:0.12 Acres
Schools
- High school:NORTHWOOD
- Middle school:ODESSA SHANNON
- Elementary school:ARCOLA
Utilities
- Water:Public
- Sewer:Public Sewer
Finances and disclosures
- Price:$535,000
- Price per sq. ft.:$245.41
- Tax amount:$6,301 (2024)
New listings near 2507 Weisman Rd
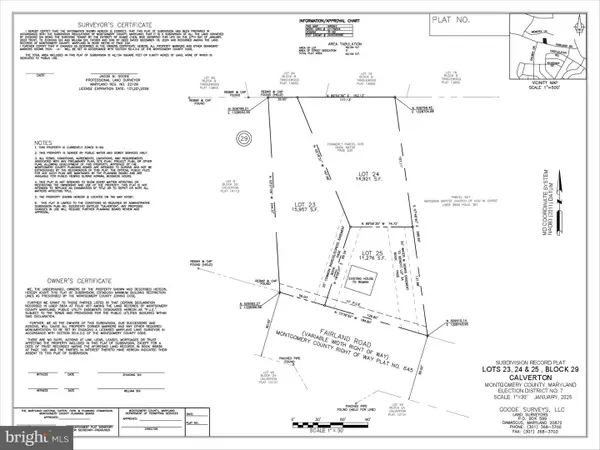 $259,000Active0.35 Acres
$259,000Active0.35 Acres3092 Fairland Rd, SILVER SPRING, MD 20904
MLS# MDMC2164640Listed by: LIBRA REALTY, LLC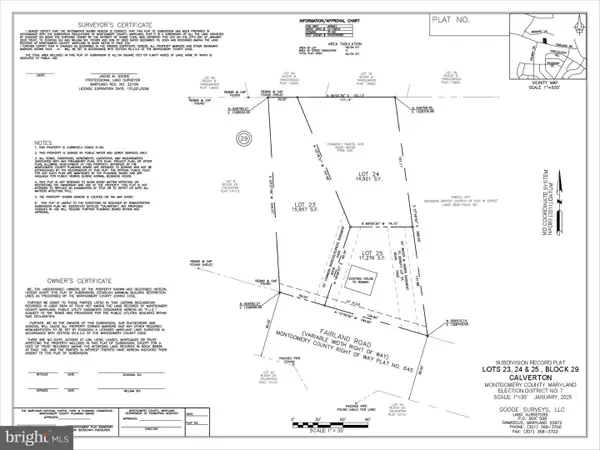 $259,000Active0.34 Acres
$259,000Active0.34 Acres3096 Fairland Rd, SILVER SPRING, MD 20904
MLS# MDMC2164644Listed by: LIBRA REALTY, LLC- Coming SoonOpen Sat, 10am to 12pm
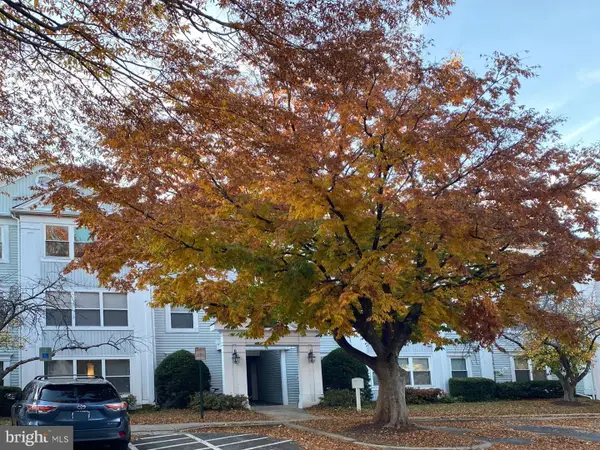 $230,000Coming Soon2 beds 2 baths
$230,000Coming Soon2 beds 2 baths14104 Valleyfield Dr #9-5, SILVER SPRING, MD 20906
MLS# MDMC2203962Listed by: LONG & FOSTER REAL ESTATE, INC. - New
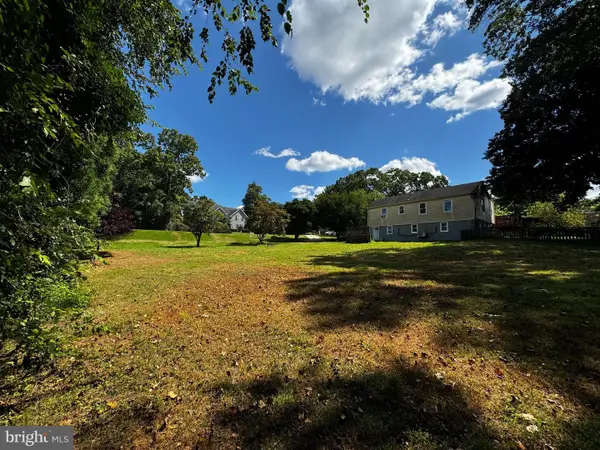 $300,000Active0.36 Acres
$300,000Active0.36 Acres2 Piping Rock Dr, SILVER SPRING, MD 20905
MLS# MDMC2206028Listed by: CUMMINGS & CO. REALTORS - Coming Soon
 $545,000Coming Soon5 beds -- baths
$545,000Coming Soon5 beds -- baths7916 Long Branch Pkwy, TAKOMA PARK, MD 20912
MLS# MDMC2206794Listed by: RE/MAX REALTY SERVICES - Open Sun, 12 to 2pmNew
 $340,000Active3 beds 2 baths1,224 sq. ft.
$340,000Active3 beds 2 baths1,224 sq. ft.3424 Bruton Parish Way #25-169, SILVER SPRING, MD 20904
MLS# MDMC2206904Listed by: REDFIN CORP - Open Sat, 12 to 2pmNew
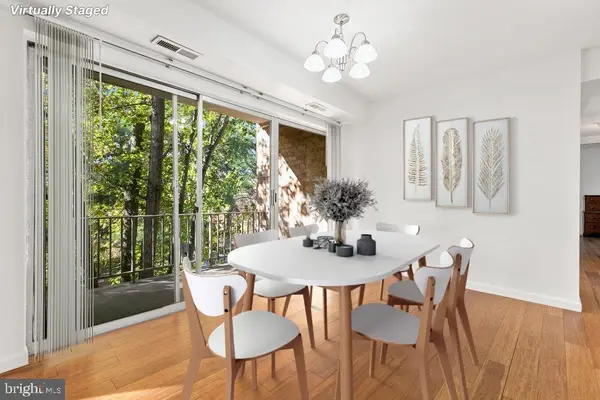 $180,000Active2 beds 1 baths918 sq. ft.
$180,000Active2 beds 1 baths918 sq. ft.3772 Bel Pre Rd #10, SILVER SPRING, MD 20906
MLS# MDMC2207132Listed by: REDFIN CORP - New
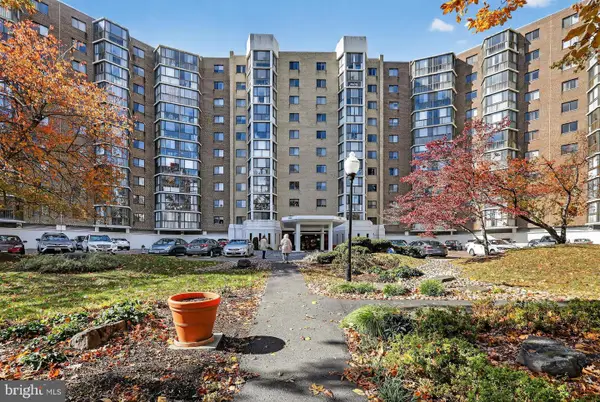 $235,000Active2 beds 2 baths1,210 sq. ft.
$235,000Active2 beds 2 baths1,210 sq. ft.15101 Interlachen Dr #1-326, SILVER SPRING, MD 20906
MLS# MDMC2207154Listed by: EXP REALTY, LLC - Open Sun, 1 to 3pmNew
 $299,500Active1 beds 1 baths746 sq. ft.
$299,500Active1 beds 1 baths746 sq. ft.7981 Eastern Nw #204, SILVER SPRING, MD 20910
MLS# MDMC2207268Listed by: SERHANT - Open Sat, 11am to 1pmNew
 $599,999Active3 beds 4 baths2,018 sq. ft.
$599,999Active3 beds 4 baths2,018 sq. ft.2309 Georgia Village Way, SILVER SPRING, MD 20902
MLS# MDMC2207578Listed by: COMPASS
