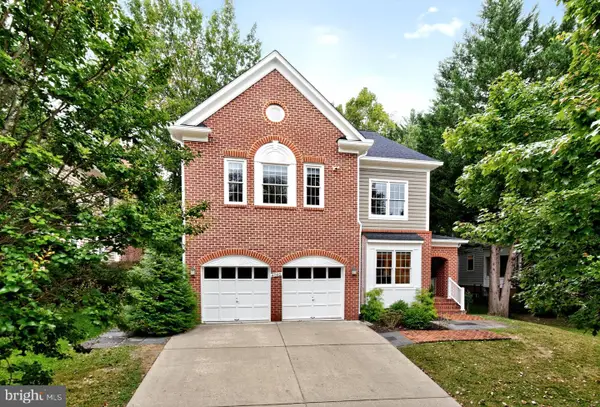3909 Adams Dr, Silver Spring, MD 20902
Local realty services provided by:Better Homes and Gardens Real Estate Community Realty
3909 Adams Dr,Silver Spring, MD 20902
$639,900
- 5 Beds
- 3 Baths
- 2,275 sq. ft.
- Single family
- Pending
Listed by:samuel king
Office:king real estate, inc
MLS#:MDMC2193210
Source:BRIGHTMLS
Price summary
- Price:$639,900
- Price per sq. ft.:$281.27
About this home
Spacious, bright and updated classic Cape Cod in a fabulous location! Enter an expansive open main floor with a dining area brightened by a large bay window and a living room with an exit to the expansive deck overlooking a beautiful private fenced rear yard. The kitchen has been upgraded with silestone countertops and glass tile backsplash, recessed lighting, crown molding, oak hardwood flooring and side door entry point. The dining area is open to both living room and kitchen. The main level also has a bedroom, study (optional 2nd bedroom) and an updated full bathroom with glass enclosed shower and linen closet.
The upper level has parquet wood flooring, two large bedrooms and an updated full bathroom with a tub/shower, plus ample storage space in the attic eaves. The lower level features an au pair suite with a bedroom, full updated bathroom, kitchen, recreation/family room that exits to a patio and fenced backyard, laundry and utility room.
The roof was replaced in June 2025 and the warranty transfers to the new owner, Replacement windows and new luxury vinyl tile in the basement. Two sheds in the rear yard for gardening and outdoor gear. Off street parking.
The location is super convenient, a short drive to several Metro stations (either leg of the Metro Red Line) close to 495 and DC! Rock Creek Park is accessible from the back of the community and shopping (Westfield Mall), recreation areas, entertainment all within a 10 minute drive.
The perfect combination of upgrades, space and location. Come see it today!
Contact an agent
Home facts
- Year built:1955
- Listing ID #:MDMC2193210
- Added:57 day(s) ago
- Updated:September 29, 2025 at 07:35 AM
Rooms and interior
- Bedrooms:5
- Total bathrooms:3
- Full bathrooms:3
- Living area:2,275 sq. ft.
Heating and cooling
- Cooling:Ceiling Fan(s), Central A/C
- Heating:Forced Air, Natural Gas
Structure and exterior
- Roof:Architectural Shingle
- Year built:1955
- Building area:2,275 sq. ft.
- Lot area:0.15 Acres
Schools
- High school:ALBERT EINSTEIN
- Middle school:NEWPORT MILL
- Elementary school:ROCK VIEW
Utilities
- Water:Public
- Sewer:Public Sewer
Finances and disclosures
- Price:$639,900
- Price per sq. ft.:$281.27
- Tax amount:$5,430 (2024)
New listings near 3909 Adams Dr
 $280,000Pending3 beds 2 baths1,316 sq. ft.
$280,000Pending3 beds 2 baths1,316 sq. ft.12001 Old Columbia Pike #605, SILVER SPRING, MD 20904
MLS# MDMC2194524Listed by: KELLER WILLIAMS PREFERRED PROPERTIES- New
 $575,000Active3 beds 4 baths1,360 sq. ft.
$575,000Active3 beds 4 baths1,360 sq. ft.1912 Dennis Ave, SILVER SPRING, MD 20902
MLS# MDMC2201828Listed by: COMPASS - New
 $885,000Active5 beds 4 baths3,240 sq. ft.
$885,000Active5 beds 4 baths3,240 sq. ft.15920 Woods Center Rd, SILVER SPRING, MD 20906
MLS# MDMC2201804Listed by: REMAX PLATINUM REALTY - Coming Soon
 $309,500Coming Soon2 beds 2 baths
$309,500Coming Soon2 beds 2 baths3200 N Leisure World Blvd #918, SILVER SPRING, MD 20906
MLS# MDMC2201596Listed by: KELLER WILLIAMS CAPITAL PROPERTIES - Coming SoonOpen Sat, 11am to 1pm
 $724,900Coming Soon4 beds 3 baths
$724,900Coming Soon4 beds 3 baths2411 Lillian Dr, SILVER SPRING, MD 20902
MLS# MDMC2200836Listed by: COMPASS - New
 $799,000Active4 beds 4 baths1,734 sq. ft.
$799,000Active4 beds 4 baths1,734 sq. ft.2427 Churchill Rd, SILVER SPRING, MD 20902
MLS# MDMC2201352Listed by: LUXMANOR REAL ESTATE, INC - New
 $164,000Active2 beds 1 baths1,200 sq. ft.
$164,000Active2 beds 1 baths1,200 sq. ft.3272 Gleneagles Dr #67-1d, SILVER SPRING, MD 20906
MLS# MDMC2200524Listed by: COMPASS - Coming Soon
 $599,900Coming Soon5 beds 3 baths
$599,900Coming Soon5 beds 3 baths2924 Gracefield Rd, SILVER SPRING, MD 20904
MLS# MDMC2201138Listed by: WEICHERT, REALTORS - New
 $1,629,000Active4 beds 4 baths5,231 sq. ft.
$1,629,000Active4 beds 4 baths5,231 sq. ft.8002 Ellingson Dr, CHEVY CHASE, MD 20815
MLS# MDMC2201696Listed by: LONG & FOSTER REAL ESTATE, INC. - Coming Soon
 $160,000Coming Soon1 beds 1 baths
$160,000Coming Soon1 beds 1 baths1121 University Blvd W #513-b, SILVER SPRING, MD 20902
MLS# MDMC2200442Listed by: PERENNIAL REAL ESTATE
