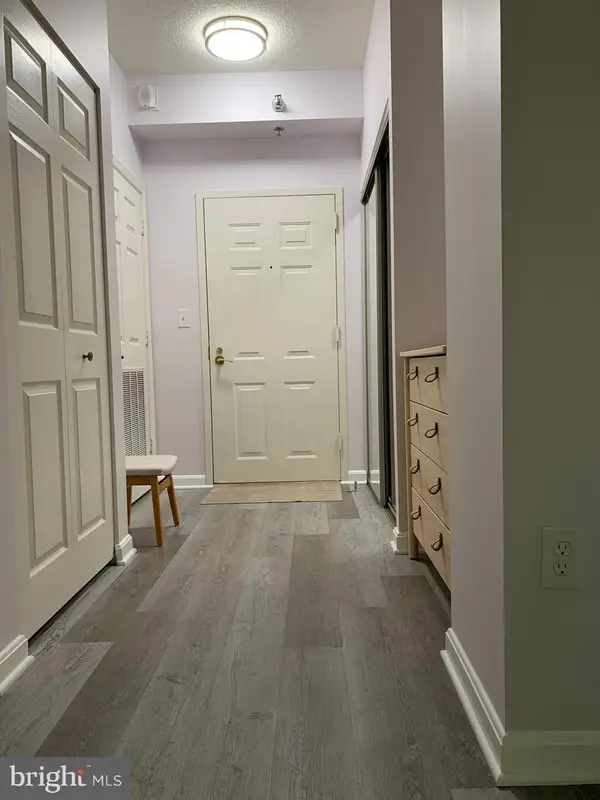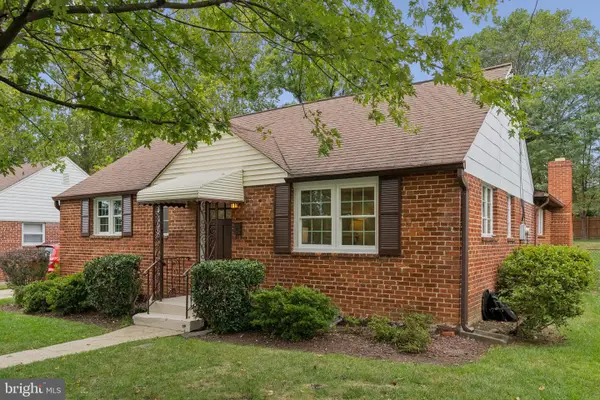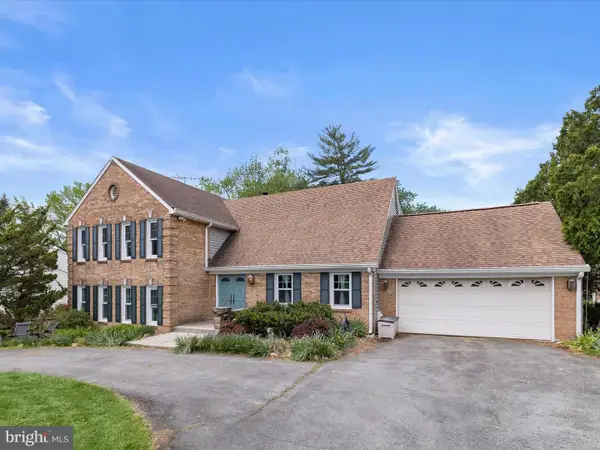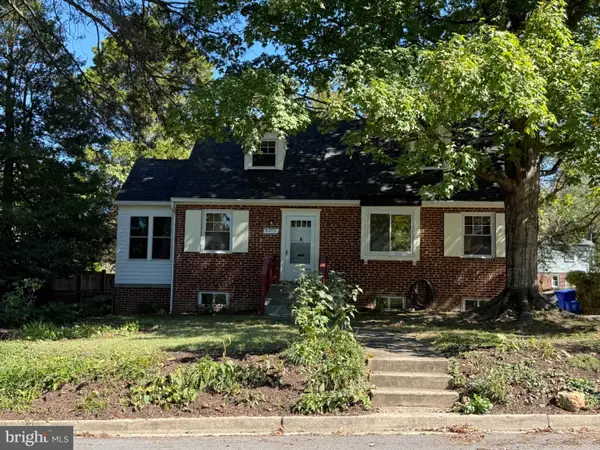507 Kerwin Ct, Silver Spring, MD 20901
Local realty services provided by:Better Homes and Gardens Real Estate Murphy & Co.
Listed by:annette m wagner
Office:centurion properties
MLS#:MDMC2193450
Source:BRIGHTMLS
Price summary
- Price:$565,000
- Price per sq. ft.:$260.49
About this home
This adorable house should be sold by now! Remodeled 3-level, 4-bedroom, (2 bedrooms on main level, 2 bedrooms on top floor) 3-bath home welcomes you with a sun-filled living room with wood-burning fireplace, tons of natural light flowing through new windows, and beautiful hardwood floors. The inviting granite kitchen is equipped with stainless steel appliances, upscale cabinetry and lighting, gas cooking, a large breakfast bar, and access to a screened porch, deck, and fenced yard with shed.
The lower level includes a large family room, a stunning kitchenette with a breakfast bar, a full bath, a separate entrance to the backyard, a generous storage room, and a separate laundry room. Perfect for entertaining or extra rental income!
Additional highlights include luxury vinyl plank flooring on the lower level, a built-in surround sound system, designer lighting, loads of closet space, and exceptionally remodeled bathrooms. Charming and beautiful, and waiting for YOU!
Contact an agent
Home facts
- Year built:1950
- Listing ID #:MDMC2193450
- Added:61 day(s) ago
- Updated:October 01, 2025 at 11:39 PM
Rooms and interior
- Bedrooms:4
- Total bathrooms:3
- Full bathrooms:3
- Living area:2,169 sq. ft.
Heating and cooling
- Cooling:Central A/C
- Heating:Forced Air, Natural Gas
Structure and exterior
- Roof:Architectural Shingle
- Year built:1950
- Building area:2,169 sq. ft.
- Lot area:0.19 Acres
Schools
- High school:NORTHWOOD
- Middle school:SILVER SPRING INTERNATIONAL
- Elementary school:FOREST KNOLLS
Utilities
- Water:Public
- Sewer:Public Sewer
Finances and disclosures
- Price:$565,000
- Price per sq. ft.:$260.49
- Tax amount:$6,175 (2025)
New listings near 507 Kerwin Ct
- Coming Soon
 $620,000Coming Soon4 beds 2 baths
$620,000Coming Soon4 beds 2 baths10603 S Dunmoor Dr, SILVER SPRING, MD 20901
MLS# MDMC2202384Listed by: RLAH @PROPERTIES - Coming Soon
 $175,000Coming Soon3 beds 2 baths
$175,000Coming Soon3 beds 2 baths11200 Legato Way, SILVER SPRING, MD 20901
MLS# MDMC2202278Listed by: A.J. BILLIG & COMPANY - Coming Soon
 $175,000Coming Soon1 beds 1 baths
$175,000Coming Soon1 beds 1 baths2900 N Leisure World Blvd #312, SILVER SPRING, MD 20906
MLS# MDMC2201906Listed by: EVERGREEN PROPERTIES - Coming Soon
 $699,900Coming Soon4 beds 4 baths
$699,900Coming Soon4 beds 4 baths3063 Schubert Dr, SILVER SPRING, MD 20904
MLS# MDMC2202098Listed by: RE/MAX ADVANTAGE REALTY - Open Sun, 1 to 3pmNew
 $489,900Active3 beds 1 baths1,450 sq. ft.
$489,900Active3 beds 1 baths1,450 sq. ft.12719 Holdridge Rd, SILVER SPRING, MD 20906
MLS# MDMC2202004Listed by: RE/MAX REALTY SERVICES - Open Sat, 12 to 3pmNew
 $450,000Active4 beds 4 baths1,926 sq. ft.
$450,000Active4 beds 4 baths1,926 sq. ft.12814 Epping Ter #2-b, SILVER SPRING, MD 20906
MLS# MDMC2202230Listed by: HOMESMART - Coming Soon
 $775,000Coming Soon4 beds 3 baths
$775,000Coming Soon4 beds 3 baths15222 Centergate Dr, SILVER SPRING, MD 20905
MLS# MDMC2173262Listed by: NORTHROP REALTY - Coming SoonOpen Sun, 2 to 4pm
 $515,000Coming Soon3 beds 2 baths
$515,000Coming Soon3 beds 2 baths12907 Matey Rd, SILVER SPRING, MD 20906
MLS# MDMC2200934Listed by: KW METRO CENTER - Coming SoonOpen Sat, 12 to 2pm
 $675,000Coming Soon4 beds 1 baths
$675,000Coming Soon4 beds 1 baths9313 Sudbury Rd, SILVER SPRING, MD 20901
MLS# MDMC2202048Listed by: TAYLOR PROPERTIES - Open Sun, 11am to 1pmNew
 $625,000Active3 beds 3 baths2,040 sq. ft.
$625,000Active3 beds 3 baths2,040 sq. ft.2320 Nees Ln, SILVER SPRING, MD 20905
MLS# MDMC2202102Listed by: COLDWELL BANKER REALTY
