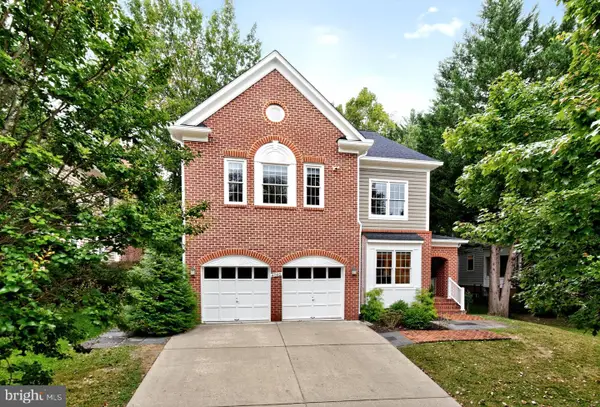612 Kemp Mill Forest Dr, Silver Spring, MD 20902
Local realty services provided by:Better Homes and Gardens Real Estate Murphy & Co.
612 Kemp Mill Forest Dr,Silver Spring, MD 20902
$725,000
- 4 Beds
- 3 Baths
- 2,932 sq. ft.
- Single family
- Pending
Listed by:suzanne elizabeth haversack
Office:cummings & co. realtors
MLS#:MDMC2194964
Source:BRIGHTMLS
Price summary
- Price:$725,000
- Price per sq. ft.:$247.27
About this home
Welcome to this lovely 4-bedroom, 3-bathroom home, nestled in the very desirable Kemp Mill Forest neighborhood. Perfectly located just minutes from Wheaton Regional Park and the renowned Brookside Gardens, this home offers both a peaceful retreat and easy access to local amenities, parks, and trails.
As you step inside, you’ll immediately notice the bright and open floor plan and the hardwood floors that flow throughout the entrance level, which features a formal living room and separate home office, adding warmth and character to the home.
Head up a few steps to the upper level, featuring spacious living areas ideal for both relaxation and entertaining. The well-appointed kitchen boasts plenty of cabinetry and a slider opening to the beautiful brick patio overlooking your peaceful backyard ideal for outdoor gatherings, gardening, or simply enjoying the serene setting. Off the kitchen is a separate formal dining room perfect for hosting your special occasion dinners. Also on this level is a bright and sunny family room with skylights and a comfy fireplace. Head down the hall to
the sleeping quarters to include an expansive primary bedroom which is a true retreat, complete with its own ensuite bath for added privacy. Three additional generously sized bedrooms provide plenty of space for family, guests, or a home office. There is also an additional full bath on this level.
The lower level offers even more living space, perfect for a recreation room or additional lounge area. There is also a full bathroom, bedroom and large walk in closet on this level. Laundry and plenty of extra storage is located on this level as well.
Whether you’re exploring the nearby trails and gardens, visiting the riding stables or relaxing in your own backyard, this home provides the perfect balance of comfort, convenience, and outdoor enjoyment.
Close to major commuter routes and the Glenmont and Wheaton Metro Stations, don’t miss the opportunity to make this exceptional property your new home. Schedule your private showing today!
HVAC 2009
HWH 2006
Contact an agent
Home facts
- Year built:1984
- Listing ID #:MDMC2194964
- Added:48 day(s) ago
- Updated:September 29, 2025 at 07:35 AM
Rooms and interior
- Bedrooms:4
- Total bathrooms:3
- Full bathrooms:3
- Living area:2,932 sq. ft.
Heating and cooling
- Cooling:Central A/C
- Heating:Electric, Heat Pump(s)
Structure and exterior
- Year built:1984
- Building area:2,932 sq. ft.
- Lot area:0.23 Acres
Utilities
- Water:Public
- Sewer:Public Sewer
Finances and disclosures
- Price:$725,000
- Price per sq. ft.:$247.27
- Tax amount:$6,751 (2024)
New listings near 612 Kemp Mill Forest Dr
 $280,000Pending3 beds 2 baths1,316 sq. ft.
$280,000Pending3 beds 2 baths1,316 sq. ft.12001 Old Columbia Pike #605, SILVER SPRING, MD 20904
MLS# MDMC2194524Listed by: KELLER WILLIAMS PREFERRED PROPERTIES- New
 $575,000Active3 beds 4 baths1,360 sq. ft.
$575,000Active3 beds 4 baths1,360 sq. ft.1912 Dennis Ave, SILVER SPRING, MD 20902
MLS# MDMC2201828Listed by: COMPASS - New
 $885,000Active5 beds 4 baths3,240 sq. ft.
$885,000Active5 beds 4 baths3,240 sq. ft.15920 Woods Center Rd, SILVER SPRING, MD 20906
MLS# MDMC2201804Listed by: REMAX PLATINUM REALTY - Coming Soon
 $309,500Coming Soon2 beds 2 baths
$309,500Coming Soon2 beds 2 baths3200 N Leisure World Blvd #918, SILVER SPRING, MD 20906
MLS# MDMC2201596Listed by: KELLER WILLIAMS CAPITAL PROPERTIES - Coming SoonOpen Sat, 11am to 1pm
 $724,900Coming Soon4 beds 3 baths
$724,900Coming Soon4 beds 3 baths2411 Lillian Dr, SILVER SPRING, MD 20902
MLS# MDMC2200836Listed by: COMPASS - New
 $799,000Active4 beds 4 baths1,734 sq. ft.
$799,000Active4 beds 4 baths1,734 sq. ft.2427 Churchill Rd, SILVER SPRING, MD 20902
MLS# MDMC2201352Listed by: LUXMANOR REAL ESTATE, INC - New
 $164,000Active2 beds 1 baths1,200 sq. ft.
$164,000Active2 beds 1 baths1,200 sq. ft.3272 Gleneagles Dr #67-1d, SILVER SPRING, MD 20906
MLS# MDMC2200524Listed by: COMPASS - Coming Soon
 $599,900Coming Soon5 beds 3 baths
$599,900Coming Soon5 beds 3 baths2924 Gracefield Rd, SILVER SPRING, MD 20904
MLS# MDMC2201138Listed by: WEICHERT, REALTORS - New
 $1,629,000Active4 beds 4 baths5,231 sq. ft.
$1,629,000Active4 beds 4 baths5,231 sq. ft.8002 Ellingson Dr, CHEVY CHASE, MD 20815
MLS# MDMC2201696Listed by: LONG & FOSTER REAL ESTATE, INC. - Coming Soon
 $160,000Coming Soon1 beds 1 baths
$160,000Coming Soon1 beds 1 baths1121 University Blvd W #513-b, SILVER SPRING, MD 20902
MLS# MDMC2200442Listed by: PERENNIAL REAL ESTATE
