8005 13th St #311, Silver Spring, MD 20910
Local realty services provided by:Better Homes and Gardens Real Estate Maturo
8005 13th St #311,Silver Spring, MD 20910
$374,800
- 2 Beds
- 2 Baths
- 1,043 sq. ft.
- Condominium
- Active
Listed by: licia j galinsky
Office: branches realty
MLS#:MDMC2188492
Source:BRIGHTMLS
Price summary
- Price:$374,800
- Price per sq. ft.:$359.35
About this home
Stunning 2BD/1.5BA Downtown Silver Spring! This spacious, light-filled unit features 9-foot ceilings, hardwood floors throughout, and an open layout perfect for entertaining. The gourmet kitchen features granite counters, stainless steel appliances, a gas range, and ample cabinet and counter space. It also includes cozy living and dining areas, as well as a powder room for guests. The den is ideal as a home office or guest space, featuring a full-size in-unit washer and dryer for added convenience.
The Orion offers luxury amenities, including a fitness center, elegant lobby, glass-enclosed rooftop lounge with fireplace and TV, rooftop grill, and outdoor entertaining area with beautiful views. Pet-friendly building with bike racks and green elevators. The condo fee includes water, gas for cooking, building amenities, and trash removal. Ideal for buyers seeking metro access, walkability, and modern finishes.
Unbeatable location! Steps to DC, less than a mile to the Silver Spring Metro, close to buses, and Capital Bikeshare. Walk to shops, restaurants, AFI, IMAX, Target, Giant, CVS, and more. Walk score of 92! Parking is available in the Galaxy garage ($150/month), with a transferable reserved space. Experience the best of city living with suburban comfort in this pristine, modern condo at The Orion!
Contact an agent
Home facts
- Year built:2012
- Listing ID #:MDMC2188492
- Added:137 day(s) ago
- Updated:November 15, 2025 at 12:19 AM
Rooms and interior
- Bedrooms:2
- Total bathrooms:2
- Full bathrooms:1
- Half bathrooms:1
- Living area:1,043 sq. ft.
Heating and cooling
- Cooling:Central A/C
- Heating:Forced Air, Natural Gas
Structure and exterior
- Year built:2012
- Building area:1,043 sq. ft.
Schools
- High school:BETHESDA-CHEVY CHASE
- Middle school:TAKOMA PARK
- Elementary school:EAST SILVER SPRING
Utilities
- Water:Public
- Sewer:Public Sewer
Finances and disclosures
- Price:$374,800
- Price per sq. ft.:$359.35
- Tax amount:$4,386 (2024)
New listings near 8005 13th St #311
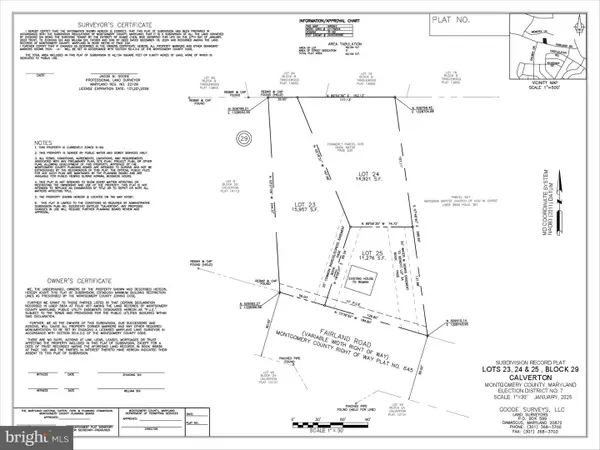 $259,000Active0.35 Acres
$259,000Active0.35 Acres3092 Fairland Rd, SILVER SPRING, MD 20904
MLS# MDMC2164640Listed by: LIBRA REALTY, LLC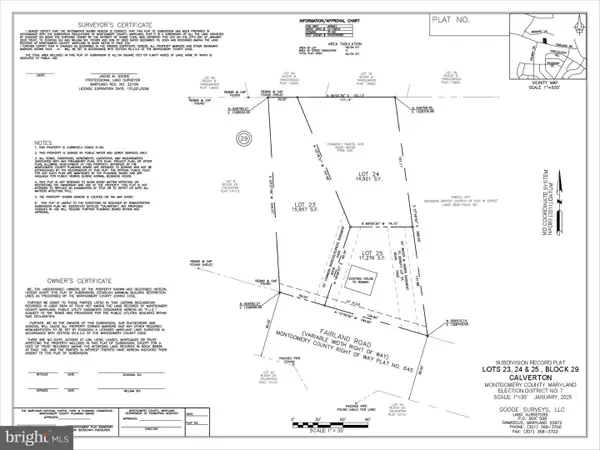 $259,000Active0.34 Acres
$259,000Active0.34 Acres3096 Fairland Rd, SILVER SPRING, MD 20904
MLS# MDMC2164644Listed by: LIBRA REALTY, LLC- Coming SoonOpen Sat, 10am to 12pm
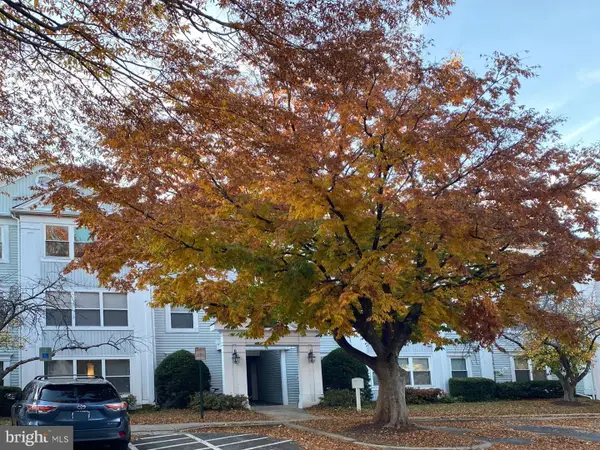 $230,000Coming Soon2 beds 2 baths
$230,000Coming Soon2 beds 2 baths14104 Valleyfield Dr #9-5, SILVER SPRING, MD 20906
MLS# MDMC2203962Listed by: LONG & FOSTER REAL ESTATE, INC. - New
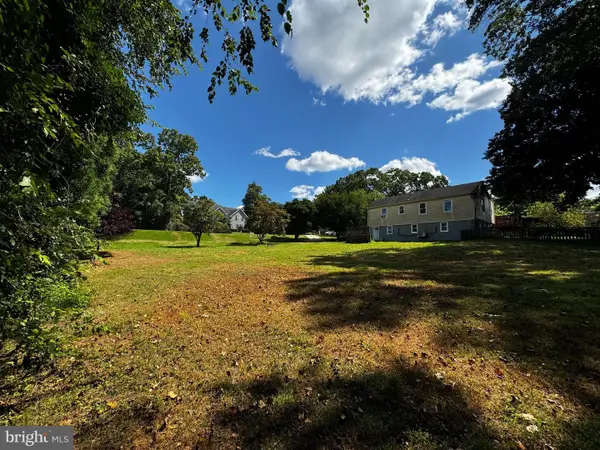 $300,000Active0.36 Acres
$300,000Active0.36 Acres2 Piping Rock Dr, SILVER SPRING, MD 20905
MLS# MDMC2206028Listed by: CUMMINGS & CO. REALTORS - Coming Soon
 $545,000Coming Soon5 beds -- baths
$545,000Coming Soon5 beds -- baths7916 Long Branch Pkwy, TAKOMA PARK, MD 20912
MLS# MDMC2206794Listed by: RE/MAX REALTY SERVICES - Open Sun, 12 to 2pmNew
 $340,000Active3 beds 2 baths1,224 sq. ft.
$340,000Active3 beds 2 baths1,224 sq. ft.3424 Bruton Parish Way #25-169, SILVER SPRING, MD 20904
MLS# MDMC2206904Listed by: REDFIN CORP - Open Sat, 12 to 2pmNew
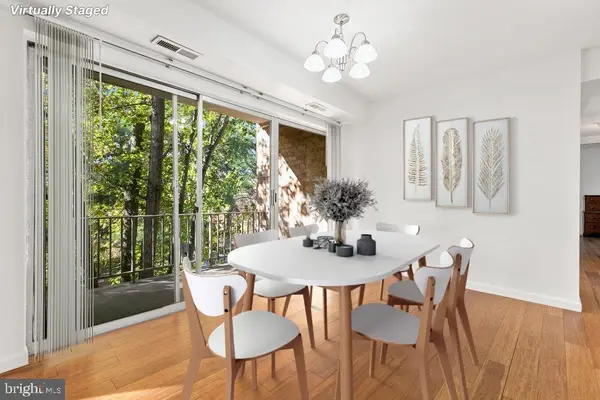 $180,000Active2 beds 1 baths918 sq. ft.
$180,000Active2 beds 1 baths918 sq. ft.3772 Bel Pre Rd #10, SILVER SPRING, MD 20906
MLS# MDMC2207132Listed by: REDFIN CORP - New
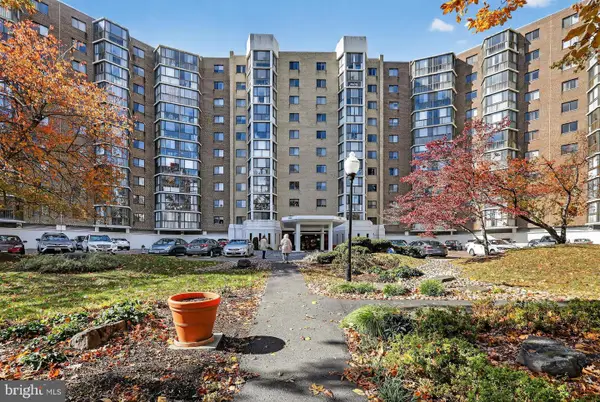 $235,000Active2 beds 2 baths1,210 sq. ft.
$235,000Active2 beds 2 baths1,210 sq. ft.15101 Interlachen Dr #1-326, SILVER SPRING, MD 20906
MLS# MDMC2207154Listed by: EXP REALTY, LLC - Open Sun, 1 to 3pmNew
 $299,500Active1 beds 1 baths746 sq. ft.
$299,500Active1 beds 1 baths746 sq. ft.7981 Eastern Nw #204, SILVER SPRING, MD 20910
MLS# MDMC2207268Listed by: SERHANT - Open Sat, 11am to 1pmNew
 $599,999Active3 beds 4 baths2,018 sq. ft.
$599,999Active3 beds 4 baths2,018 sq. ft.2309 Georgia Village Way, SILVER SPRING, MD 20902
MLS# MDMC2207578Listed by: COMPASS
