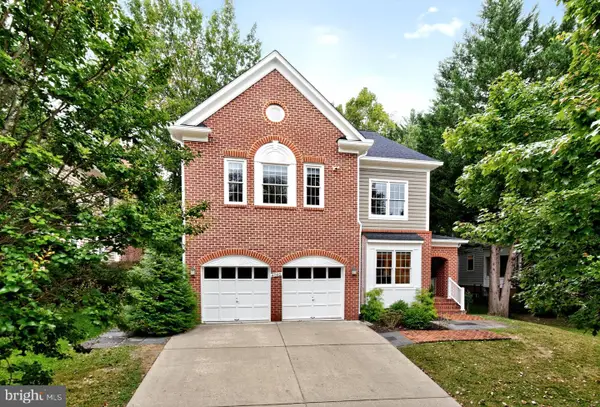9109 Fairview Rd, Silver Spring, MD 20910
Local realty services provided by:Better Homes and Gardens Real Estate Premier
9109 Fairview Rd,Silver Spring, MD 20910
$1,025,000
- 4 Beds
- 3 Baths
- 2,762 sq. ft.
- Single family
- Pending
Listed by:tammy thomas
Office:compass
MLS#:MDMC2199576
Source:BRIGHTMLS
Price summary
- Price:$1,025,000
- Price per sq. ft.:$371.11
About this home
Open House canceled, home is under contract. Welcome to 9109 Fairview Road, a captivating residence nestled in the heart of Woodside Park. This incredible home offers an exquisite blend of modern living and timeless sophistication, designed to bring the serenity of the outdoors into your everyday life. As you step inside, you'll be mesmerized by the way the backyard feels like a natural extension of your living space. An open, airy foyer greets you with terracotta-style tile and generous closet space. The spacious living and dining area are filled with natural light, featuring bamboo floors, floor-to-ceiling windows with handsome wood trim, and a cozy gas fireplace. From the living room, step out to a covered flagstone patio—perfect for morning coffee or evenings dining al fresco. Large windows throughout the house invite the outdoors in, further enhancing the connection with the surrounding nature. The renovated kitchen is both stylish and functional, with wood cabinetry, countertops imported from Israel, stainless steel appliances, and a bright eat-in area. From here, enjoy convenient access to the covered carport and a 6-car stone driveway. A rare offering of this unique layout home in Woodside Park that offers one-level living at its finest. The main level is complete with three generously sized bedrooms and two renovated full bathrooms. The primary suite boasts an en-suite bath with a walk-in shower and ample closet space, while the secondary bath also features a modern, updated walk-in shower. The lower level expands your living options with a spacious family room featuring tile flooring, a second gas fireplace, and a walk-out to your side yard. This level also offers a versatile fourth bedroom or office, a full bath with tub/shower combo, and a utility/laundry room with abundant storage. Outdoors, the mature landscaping creates a park-like setting. Lush trees and plantings offer privacy and tranquility, making the front and rear yards ideal for relaxation or entertaining. All this comes with unbeatable convenience—just minutes to downtown Silver Spring’s vibrant shopping, dining, and entertainment, including the AFI and Majestic Theatres, Saturday Farmer’s Market, The Fillmore, Whole Foods, and MOM’s Organic Market. Commuting is effortless with nearby Silver Spring and Forest Glen Metro stations, future Purple Line Stations, and bus stops. Don’t miss the opportunity to experience the perfect balance of suburban tranquility and urban convenience in this exceptional Woodside Park home.
Contact an agent
Home facts
- Year built:1949
- Listing ID #:MDMC2199576
- Added:3 day(s) ago
- Updated:September 29, 2025 at 07:35 AM
Rooms and interior
- Bedrooms:4
- Total bathrooms:3
- Full bathrooms:3
- Living area:2,762 sq. ft.
Heating and cooling
- Cooling:Central A/C
- Heating:Forced Air, Natural Gas
Structure and exterior
- Roof:Architectural Shingle
- Year built:1949
- Building area:2,762 sq. ft.
- Lot area:0.28 Acres
Schools
- High school:ALBERT EINSTEIN
- Middle school:SLIGO
- Elementary school:WOODLIN
Utilities
- Water:Public
- Sewer:Public Sewer
Finances and disclosures
- Price:$1,025,000
- Price per sq. ft.:$371.11
- Tax amount:$9,143 (2024)
New listings near 9109 Fairview Rd
 $280,000Pending3 beds 2 baths1,316 sq. ft.
$280,000Pending3 beds 2 baths1,316 sq. ft.12001 Old Columbia Pike #605, SILVER SPRING, MD 20904
MLS# MDMC2194524Listed by: KELLER WILLIAMS PREFERRED PROPERTIES- New
 $575,000Active3 beds 4 baths1,360 sq. ft.
$575,000Active3 beds 4 baths1,360 sq. ft.1912 Dennis Ave, SILVER SPRING, MD 20902
MLS# MDMC2201828Listed by: COMPASS - New
 $885,000Active5 beds 4 baths3,240 sq. ft.
$885,000Active5 beds 4 baths3,240 sq. ft.15920 Woods Center Rd, SILVER SPRING, MD 20906
MLS# MDMC2201804Listed by: REMAX PLATINUM REALTY - Coming Soon
 $309,500Coming Soon2 beds 2 baths
$309,500Coming Soon2 beds 2 baths3200 N Leisure World Blvd #918, SILVER SPRING, MD 20906
MLS# MDMC2201596Listed by: KELLER WILLIAMS CAPITAL PROPERTIES - Coming SoonOpen Sat, 11am to 1pm
 $724,900Coming Soon4 beds 3 baths
$724,900Coming Soon4 beds 3 baths2411 Lillian Dr, SILVER SPRING, MD 20902
MLS# MDMC2200836Listed by: COMPASS - New
 $799,000Active4 beds 4 baths1,734 sq. ft.
$799,000Active4 beds 4 baths1,734 sq. ft.2427 Churchill Rd, SILVER SPRING, MD 20902
MLS# MDMC2201352Listed by: LUXMANOR REAL ESTATE, INC - New
 $164,000Active2 beds 1 baths1,200 sq. ft.
$164,000Active2 beds 1 baths1,200 sq. ft.3272 Gleneagles Dr #67-1d, SILVER SPRING, MD 20906
MLS# MDMC2200524Listed by: COMPASS - Coming Soon
 $599,900Coming Soon5 beds 3 baths
$599,900Coming Soon5 beds 3 baths2924 Gracefield Rd, SILVER SPRING, MD 20904
MLS# MDMC2201138Listed by: WEICHERT, REALTORS - New
 $1,629,000Active4 beds 4 baths5,231 sq. ft.
$1,629,000Active4 beds 4 baths5,231 sq. ft.8002 Ellingson Dr, CHEVY CHASE, MD 20815
MLS# MDMC2201696Listed by: LONG & FOSTER REAL ESTATE, INC. - Coming Soon
 $160,000Coming Soon1 beds 1 baths
$160,000Coming Soon1 beds 1 baths1121 University Blvd W #513-b, SILVER SPRING, MD 20902
MLS# MDMC2200442Listed by: PERENNIAL REAL ESTATE
