8101 Sligo Creek Pkwy, TAKOMA PARK, MD 20912
Local realty services provided by:Better Homes and Gardens Real Estate Premier
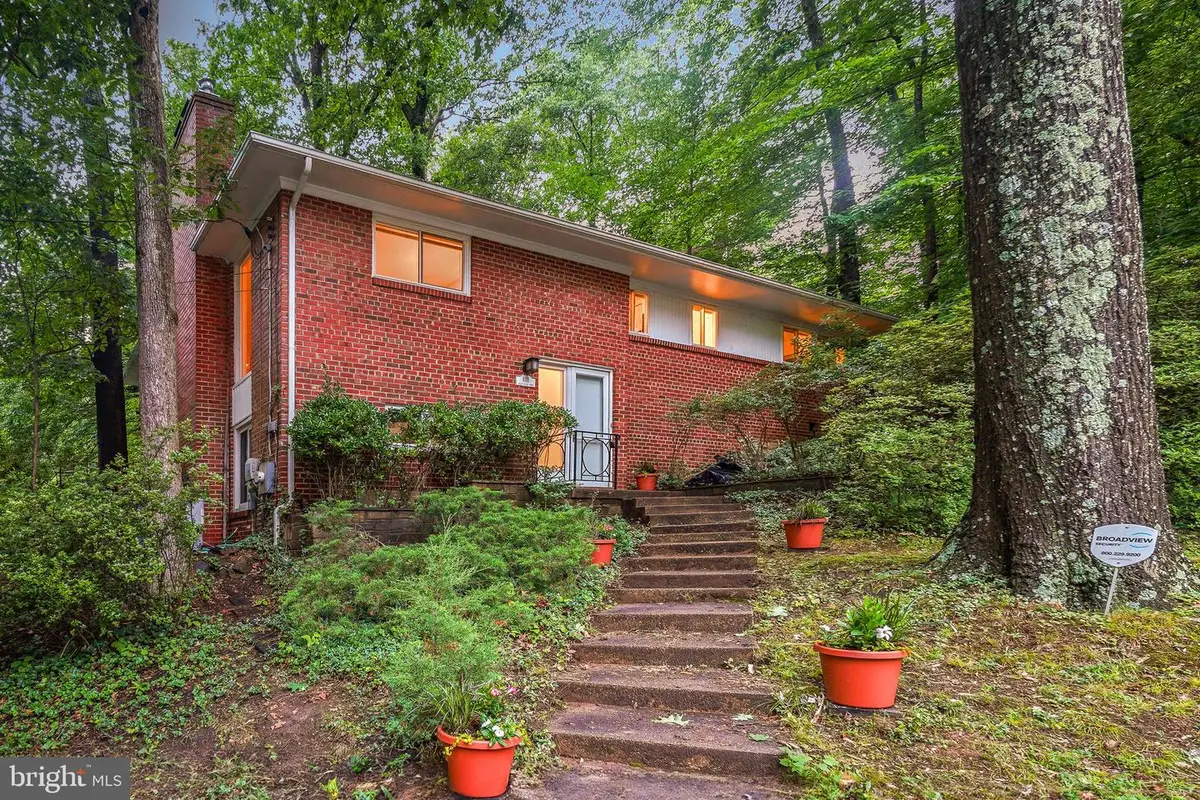
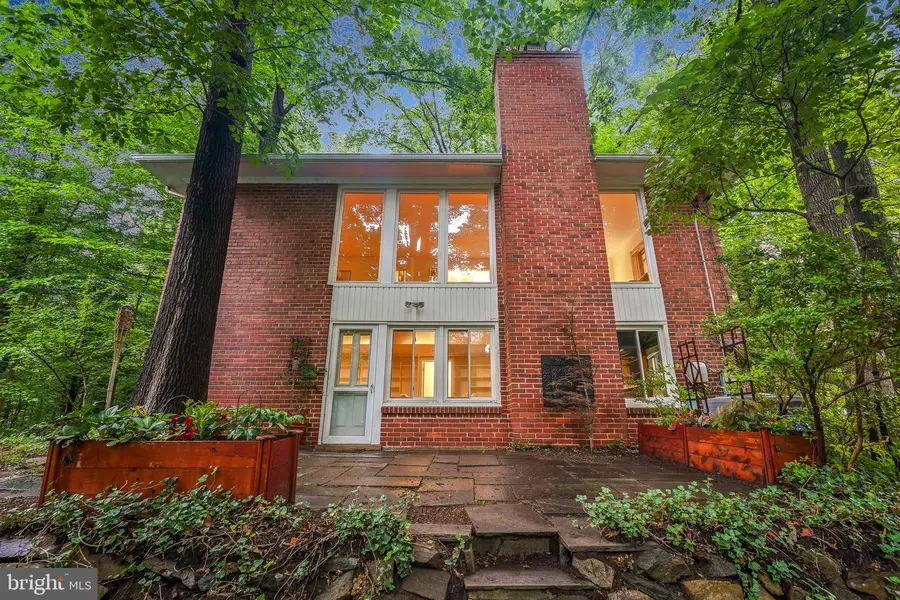
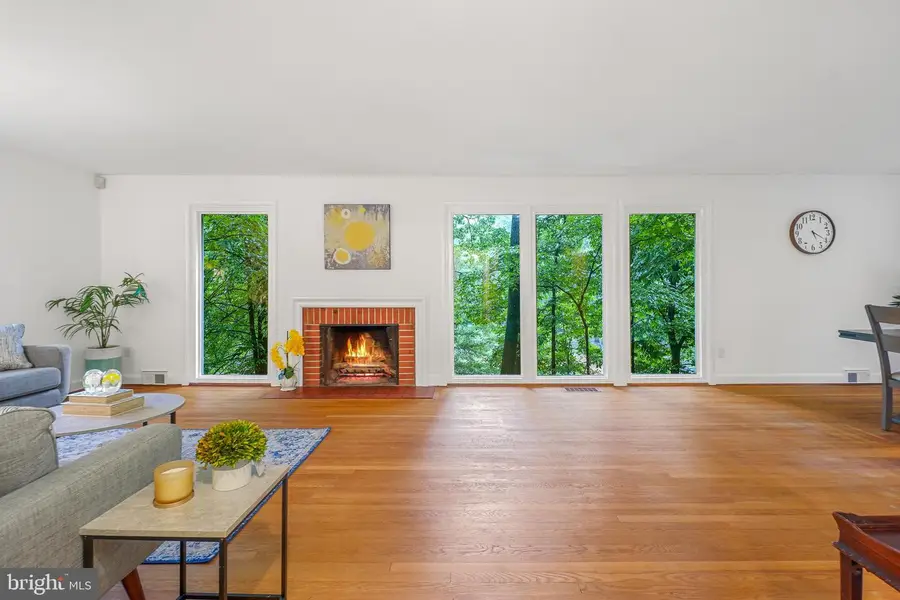
Listed by:daniel f metcalf
Office:perennial real estate
MLS#:MDMC2187408
Source:BRIGHTMLS
Price summary
- Price:$825,000
- Price per sq. ft.:$363.28
About this home
Welcome to 8101 Sligo Creek Parkway! Perfectly perched on a hillock with panoramic views of Sligo Creek Park, this picturesque contemporary offers a rare connection to nature, with incredible park vistas just beyond your windows. Follow an enchanting stone pathway to the entrance and step inside this inviting home. All under a brand-new roof!
The main level features a large, open living and dining area framed by elongated windows that showcase the park, complemented by a classic brick fireplace and warm wood flooring. The thoughtfully updated kitchen, located just off the dining room, includes granite counters, a double oven, glass tile accents, a crisp white appliance suite, and direct access to the backyard.
Three well-proportioned bedrooms and two full bathrooms complete this level, including a serene primary suite with striking corner windows, a walk-in closet, and a private en-suite bath. Additional highlights include a ceramic tile hall bathroom and three convenient closets for extra storage.
The lower level offers a comfortable family room with built-in display shelving, a second brick fireplace, a dedicated desk area with drawers and cabinetry, and access to a peaceful stone patio overlooking Sligo Creek Parkway. This level also includes a powder room, a utility room with additional storage, a deep closet under the stairs, and a laundry room with a utility sink.
Outside, a lush yard with meandering stone pathways, a private parking pad, and a stone patio create an ideal setting for outdoor enjoyment. Directly across the street, one of Sligo Creek Park’s playgrounds adds to the allure of this special location.
Sligo Creek Park, a free-flowing tributary of the Anacostia River, provides a peaceful retreat surrounded by woodlands, biking and walking trails, and abundant wildlife. Perfect for those seeking fresh air, scenic beauty, and a connection to nature—all just minutes from Downtown Silver Spring with easy access to I-495.
Contact an agent
Home facts
- Year built:1952
- Listing Id #:MDMC2187408
- Added:51 day(s) ago
- Updated:August 15, 2025 at 07:30 AM
Rooms and interior
- Bedrooms:3
- Total bathrooms:3
- Full bathrooms:2
- Half bathrooms:1
- Living area:2,271 sq. ft.
Heating and cooling
- Cooling:Central A/C
- Heating:Forced Air, Natural Gas
Structure and exterior
- Roof:Architectural Shingle
- Year built:1952
- Building area:2,271 sq. ft.
- Lot area:0.29 Acres
Schools
- High school:MONTGOMERY BLAIR
- Middle school:SILVER SPRING INTERNATIONAL
- Elementary school:ROLLING TERRACE
Utilities
- Water:Public
- Sewer:Public Sewer
Finances and disclosures
- Price:$825,000
- Price per sq. ft.:$363.28
- Tax amount:$10,259 (2024)
New listings near 8101 Sligo Creek Pkwy
- Open Sun, 1 to 3pmNew
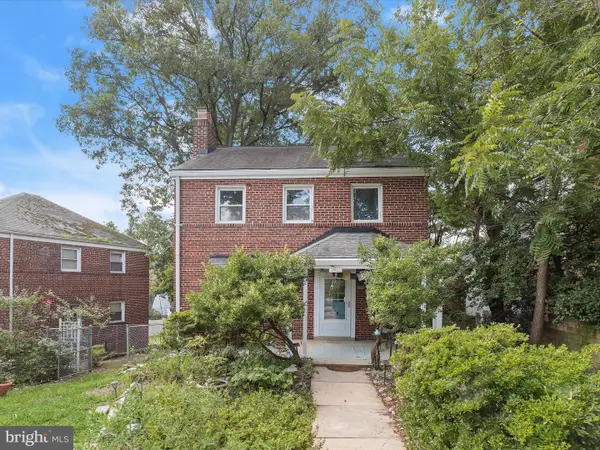 $585,000Active3 beds 2 baths1,700 sq. ft.
$585,000Active3 beds 2 baths1,700 sq. ft.1011 Hopewell Ave, TAKOMA PARK, MD 20912
MLS# MDMC2191004Listed by: NORTHROP REALTY - Open Sat, 12 to 2pmNew
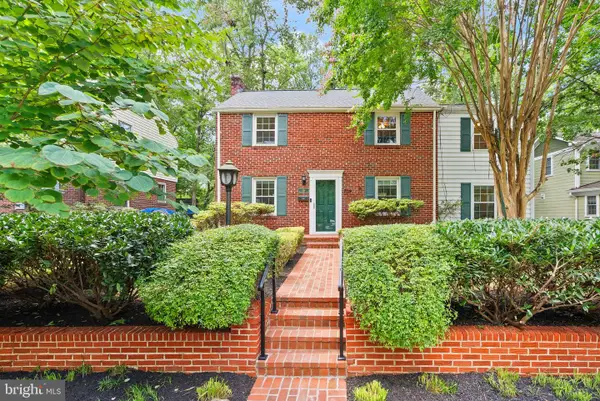 $699,000Active3 beds 4 baths2,219 sq. ft.
$699,000Active3 beds 4 baths2,219 sq. ft.709 Devonshire Ave, TAKOMA PARK, MD 20912
MLS# MDMC2195208Listed by: REAL BROKER, LLC - Open Sun, 2 to 4pm
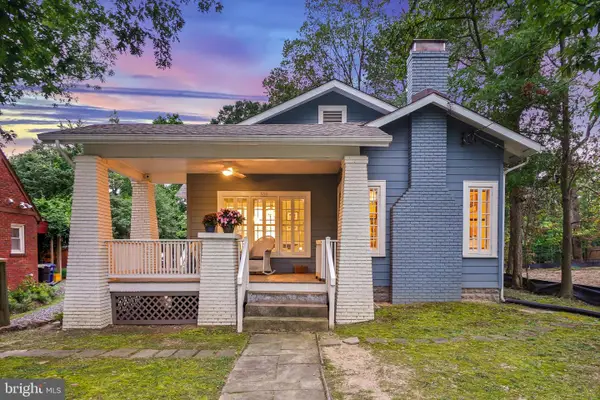 $795,000Pending3 beds 3 baths2,064 sq. ft.
$795,000Pending3 beds 3 baths2,064 sq. ft.509 Ethan Allen Ave, TAKOMA PARK, MD 20912
MLS# MDMC2193520Listed by: PERENNIAL REAL ESTATE - Coming Soon
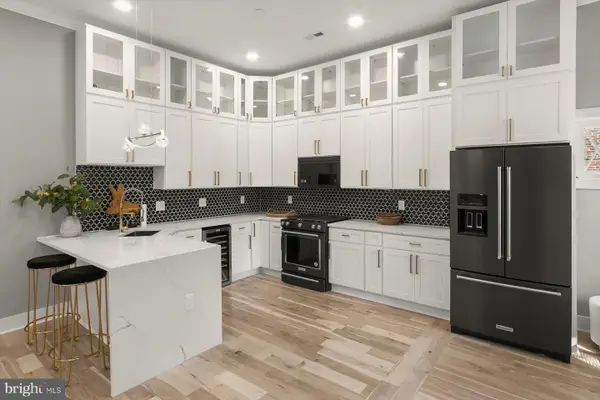 $1,799,000Coming Soon5 beds 4 baths
$1,799,000Coming Soon5 beds 4 baths811 Sligo Creek Pkwy, TAKOMA PARK, MD 20912
MLS# MDMC2194866Listed by: REDFIN CORP - New
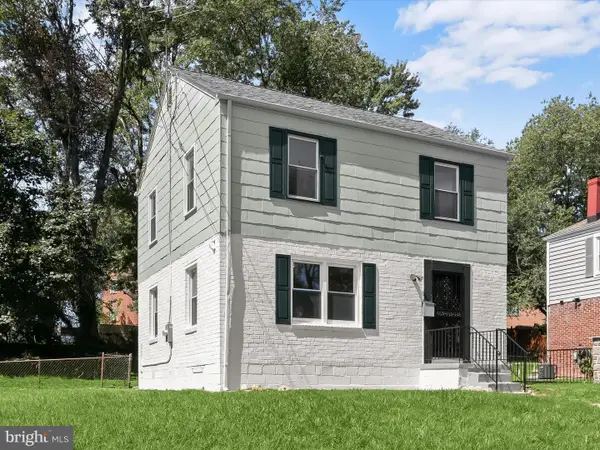 $399,900Active3 beds 2 baths1,200 sq. ft.
$399,900Active3 beds 2 baths1,200 sq. ft.6806 10th Ave, TAKOMA PARK, MD 20912
MLS# MDPG2163152Listed by: HOME RESOURCE REALTY-HRR - New
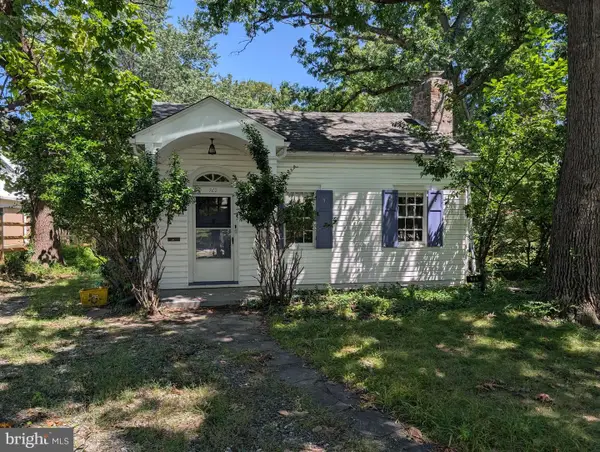 $550,000Active2 beds -- baths1,050 sq. ft.
$550,000Active2 beds -- baths1,050 sq. ft.707 New York Ave, TAKOMA PARK, MD 20912
MLS# MDMC2194758Listed by: RLAH @PROPERTIES - New
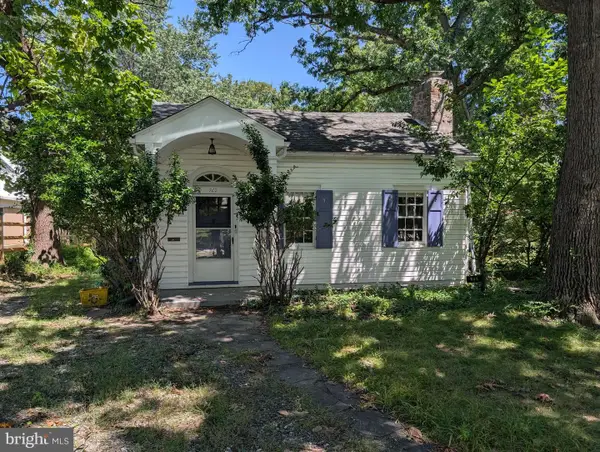 $550,000Active2 beds 1 baths1,050 sq. ft.
$550,000Active2 beds 1 baths1,050 sq. ft.707 New York Ave, TAKOMA PARK, MD 20912
MLS# MDMC2194762Listed by: RLAH @PROPERTIES - New
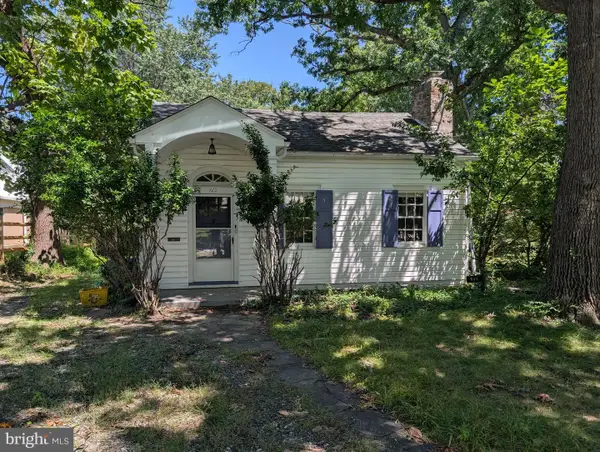 $550,000Active0.48 Acres
$550,000Active0.48 Acres707 New York Ave, TAKOMA PARK, MD 20912
MLS# MDMC2194756Listed by: RLAH @PROPERTIES - New
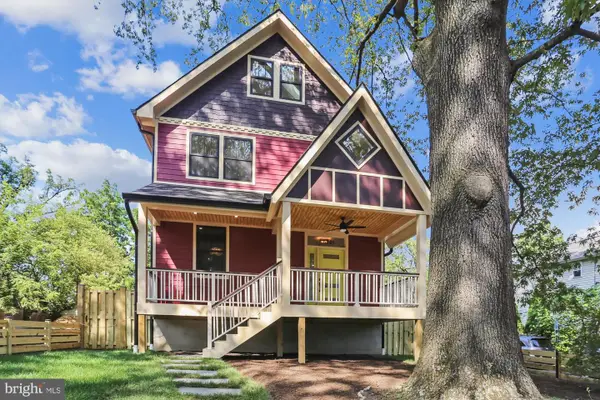 $1,950,000Active6 beds 7 baths4,500 sq. ft.
$1,950,000Active6 beds 7 baths4,500 sq. ft.6701 Allegheny Ave, TAKOMA PARK, MD 20912
MLS# MDMC2194464Listed by: COMPASS - New
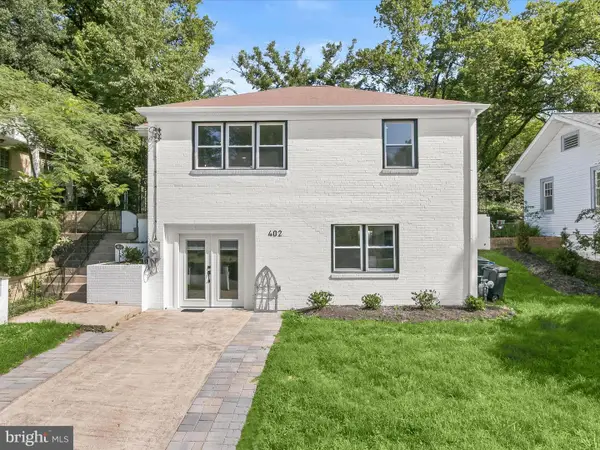 $850,000Active3 beds 2 baths1,518 sq. ft.
$850,000Active3 beds 2 baths1,518 sq. ft.402 Elm Ave, TAKOMA PARK, MD 20912
MLS# MDMC2193928Listed by: NORTHROP REALTY
