8317 Haddon Dr, TAKOMA PARK, MD 20912
Local realty services provided by:Better Homes and Gardens Real Estate Premier
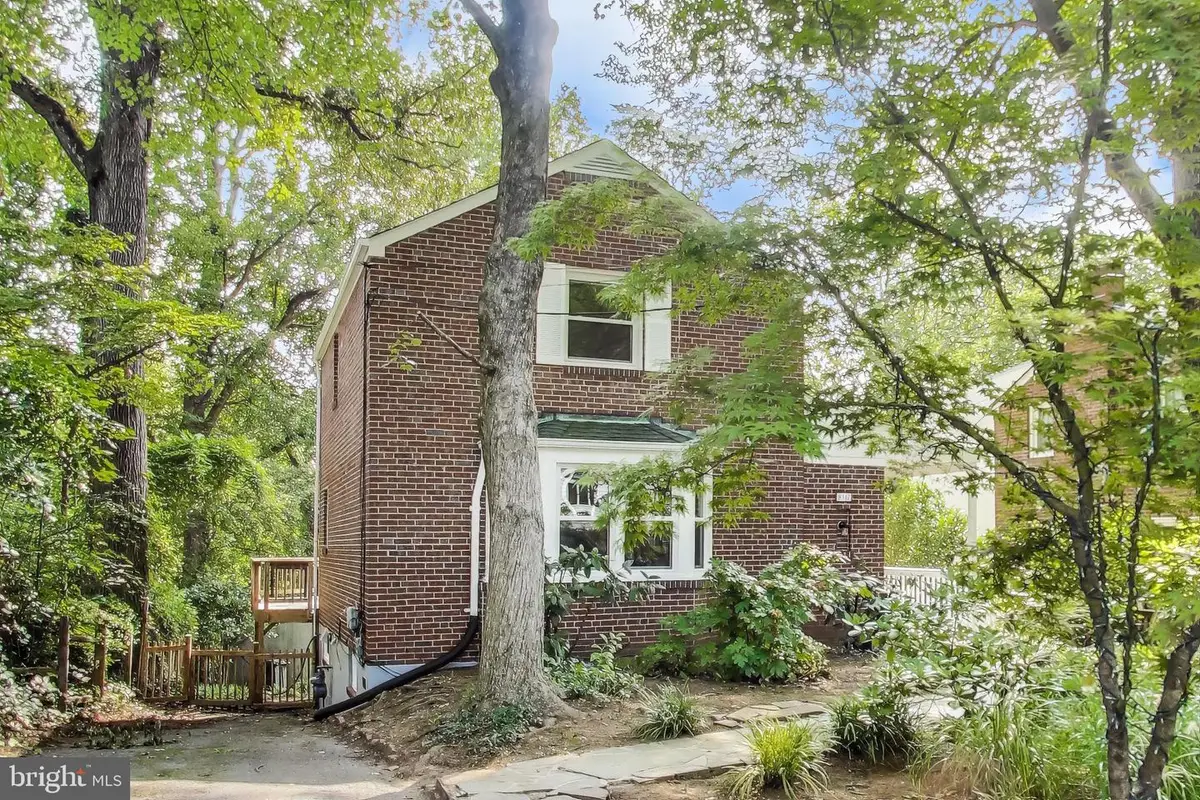
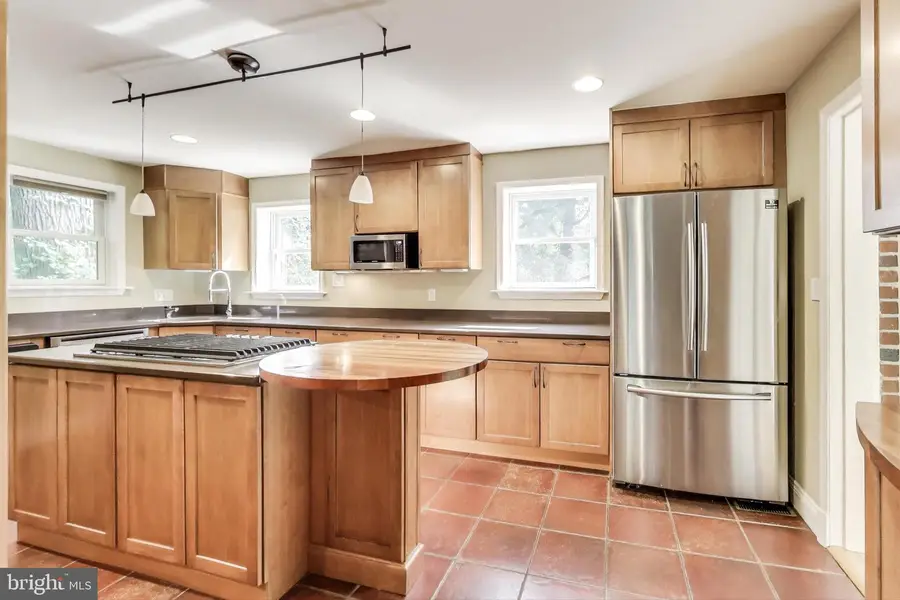
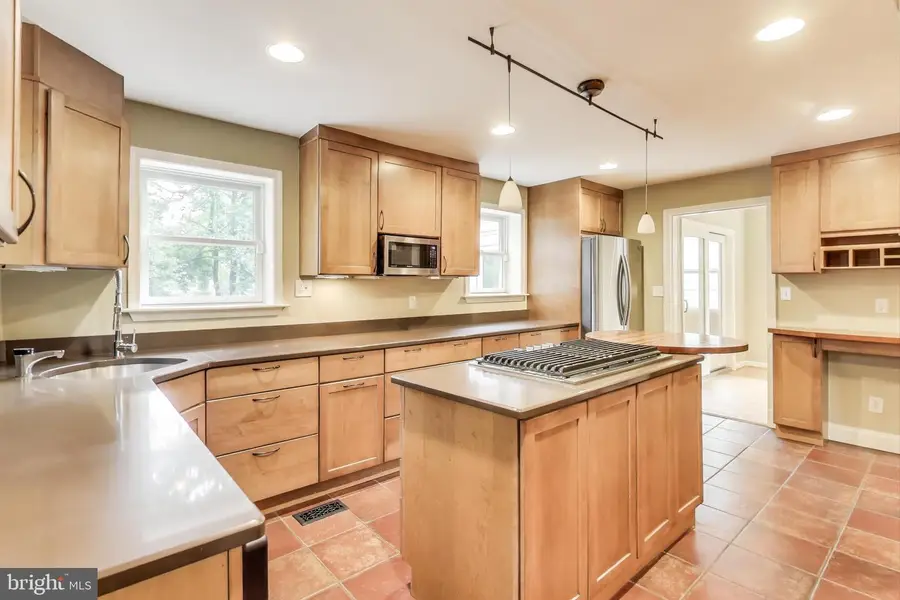
Listed by:david s. goldberg
Office:goldberg group real estate
MLS#:MDMC2190448
Source:BRIGHTMLS
Price summary
- Price:$725,000
- Price per sq. ft.:$401.22
About this home
Stunning THREE LEVEL 3 + 2 wooded lot with gorgeous finishes throughout this Classic BRICK Takoma Park property! Front entrance opens to light and bright living room with Exposed Brick wall , separate dining room and glorious sunroom addition!! Updated kitchen with gas cooktop and wall oven, unique wood island, nice sized work station and stainless appliances. Fully finished walk-out basement with large bedroom and full bath, awesome built in closet space and second living room. Two bedrooms upstairs with large full bath. **** Rear wooded and peaceful yard with huge deck, patio and fenced in yard! Easy access to trail system (ACCESS FROM BACK YARD!), local ES schools, shopping, restaurants, commuter routes, DC & so much more!! Entire Interior and Exterior of the home has been freshly painted! A few words form the Sellers: The reason we bought this house was-- "The trail and creek behind our house, Rolling Terrace school, the bridge that connects our neighborhood to the school, & downtown Takoma Park, and now I figure the nearby purple line METRO."
Contact an agent
Home facts
- Year built:1940
- Listing Id #:MDMC2190448
- Added:33 day(s) ago
- Updated:August 14, 2025 at 09:41 PM
Rooms and interior
- Bedrooms:3
- Total bathrooms:2
- Full bathrooms:2
- Living area:1,807 sq. ft.
Heating and cooling
- Cooling:Central A/C
- Heating:Forced Air, Natural Gas
Structure and exterior
- Roof:Asphalt
- Year built:1940
- Building area:1,807 sq. ft.
- Lot area:0.15 Acres
Utilities
- Water:Public
- Sewer:Public Sewer
Finances and disclosures
- Price:$725,000
- Price per sq. ft.:$401.22
- Tax amount:$5,217 (2024)
New listings near 8317 Haddon Dr
- Open Sun, 1 to 3pmNew
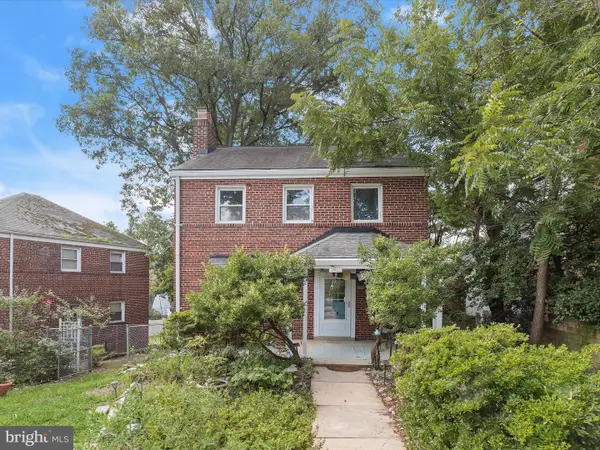 $585,000Active3 beds 2 baths1,700 sq. ft.
$585,000Active3 beds 2 baths1,700 sq. ft.1011 Hopewell Ave, TAKOMA PARK, MD 20912
MLS# MDMC2191004Listed by: NORTHROP REALTY - Open Thu, 5 to 7pmNew
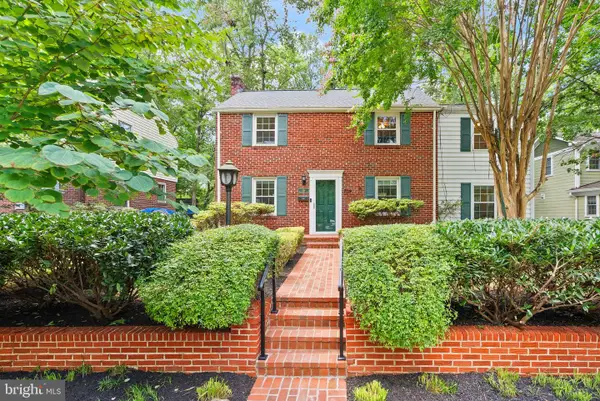 $699,000Active3 beds 4 baths2,219 sq. ft.
$699,000Active3 beds 4 baths2,219 sq. ft.709 Devonshire Ave, TAKOMA PARK, MD 20912
MLS# MDMC2195208Listed by: REAL BROKER, LLC - Coming SoonOpen Sun, 2 to 4pm
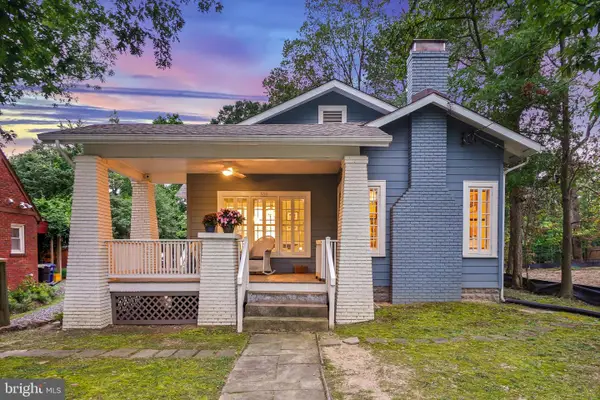 $795,000Coming Soon3 beds 3 baths
$795,000Coming Soon3 beds 3 baths509 Ethan Allen Ave, TAKOMA PARK, MD 20912
MLS# MDMC2193520Listed by: PERENNIAL REAL ESTATE - Coming Soon
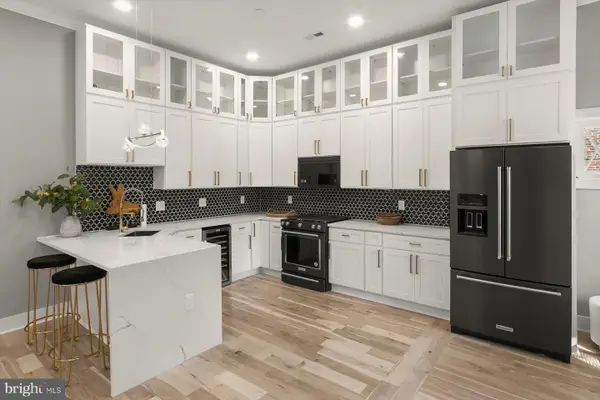 $1,799,000Coming Soon5 beds 4 baths
$1,799,000Coming Soon5 beds 4 baths811 Sligo Creek Pkwy, TAKOMA PARK, MD 20912
MLS# MDMC2194866Listed by: REDFIN CORP - New
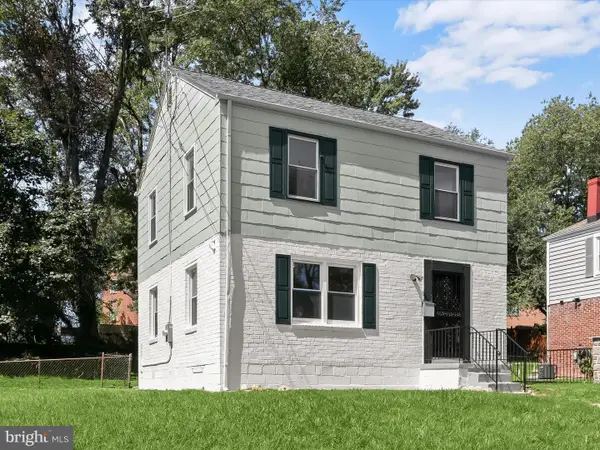 $399,900Active3 beds 2 baths1,200 sq. ft.
$399,900Active3 beds 2 baths1,200 sq. ft.6806 10th Ave, TAKOMA PARK, MD 20912
MLS# MDPG2163152Listed by: HOME RESOURCE REALTY-HRR - New
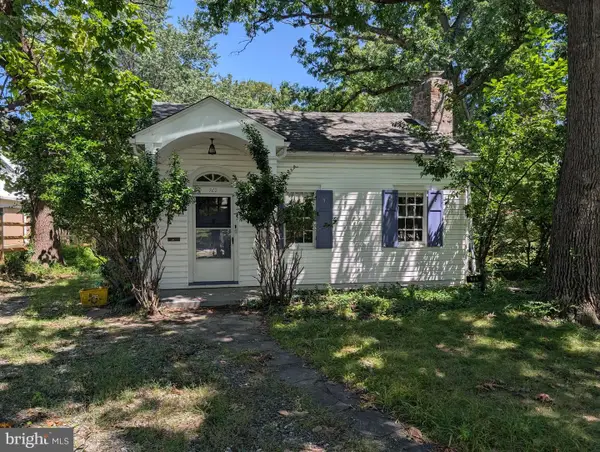 $550,000Active2 beds -- baths1,050 sq. ft.
$550,000Active2 beds -- baths1,050 sq. ft.707 New York Ave, TAKOMA PARK, MD 20912
MLS# MDMC2194758Listed by: RLAH @PROPERTIES - New
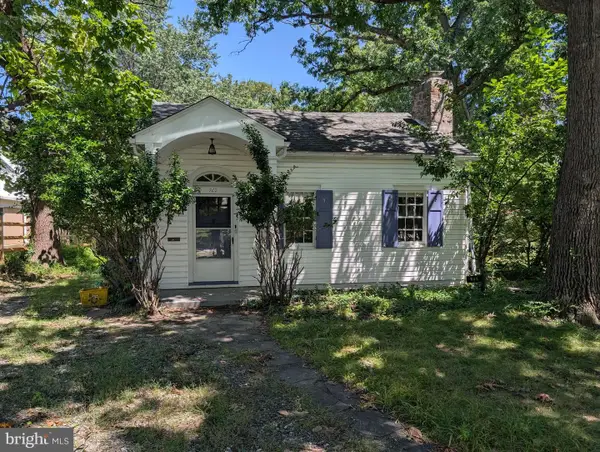 $550,000Active2 beds 1 baths1,050 sq. ft.
$550,000Active2 beds 1 baths1,050 sq. ft.707 New York Ave, TAKOMA PARK, MD 20912
MLS# MDMC2194762Listed by: RLAH @PROPERTIES - New
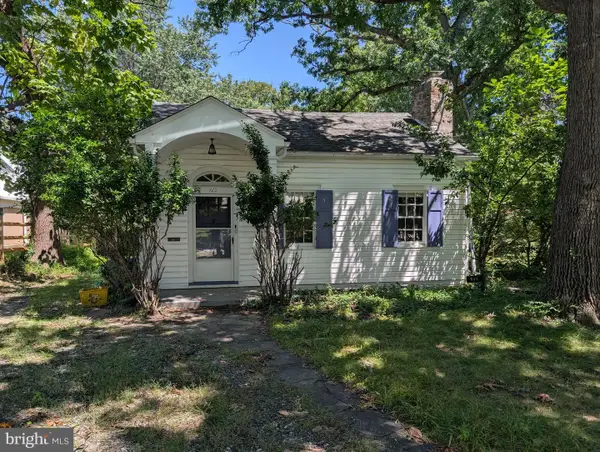 $550,000Active0.48 Acres
$550,000Active0.48 Acres707 New York Ave, TAKOMA PARK, MD 20912
MLS# MDMC2194756Listed by: RLAH @PROPERTIES - New
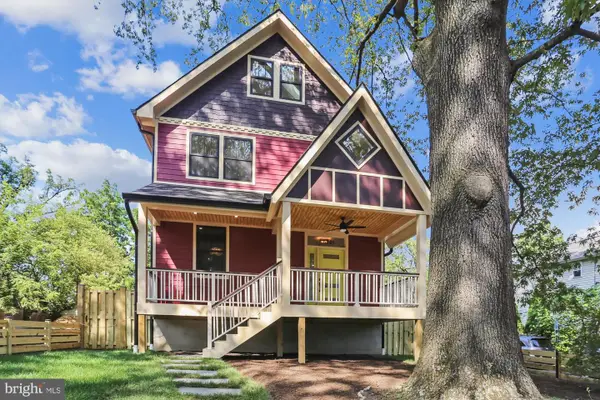 $1,950,000Active6 beds 7 baths4,500 sq. ft.
$1,950,000Active6 beds 7 baths4,500 sq. ft.6701 Allegheny Ave, TAKOMA PARK, MD 20912
MLS# MDMC2194464Listed by: COMPASS - New
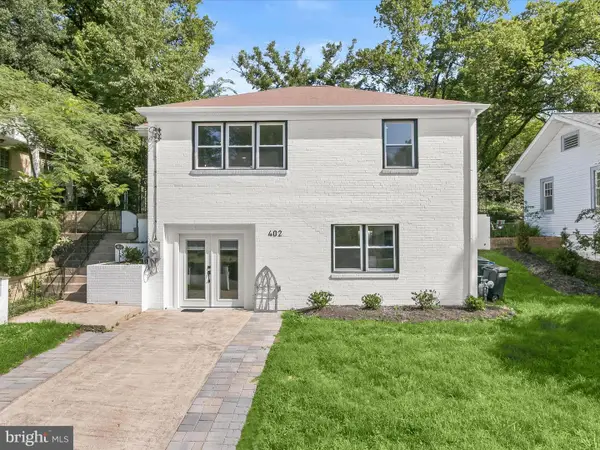 $850,000Active3 beds 2 baths1,518 sq. ft.
$850,000Active3 beds 2 baths1,518 sq. ft.402 Elm Ave, TAKOMA PARK, MD 20912
MLS# MDMC2193928Listed by: NORTHROP REALTY
