7201 Loch Raven Rd, Temple Hills, MD 20748
Local realty services provided by:Better Homes and Gardens Real Estate Cassidon Realty
7201 Loch Raven Rd,Temple Hills, MD 20748
$400,000
- 3 Beds
- 2 Baths
- 1,100 sq. ft.
- Single family
- Active
Listed by:joe l smith iii
Office:next step realty, llc.
MLS#:MDPG2179270
Source:BRIGHTMLS
Price summary
- Price:$400,000
- Price per sq. ft.:$363.64
About this home
Welcome to 7201 Loch Raven Road, a beautifully updated brick rancher in the heart of Temple Hills. This home offers the perfect blend of comfort, efficiency, and character, set on a spacious, fully fenced lot with a flat front and backyard ideal for relaxing, entertaining, or play.
As you arrive, you’re greeted by a charming brick façade, a one-car carport, and a driveway that can easily accommodate three or more vehicles. Two storage sheds provide additional space for tools, lawn equipment, or hobbies.
Step inside to discover a bright and inviting main level featuring beautiful hardwood floors throughout and fresh paint in every room. The living room welcomes you with a brick wood-burning fireplace, perfect for cozy evenings. The dining area flows seamlessly into the updated kitchen, which showcases brand-new quartz countertops, a stainless-steel sink, new LVP flooring, and a charming garden window ideal for growing herbs or displaying plants.
Down the hall, you’ll find three well-sized bedrooms and a full bathroom with a tub.
The fully finished lower level adds valuable living space with a large open recreation area, ideal for movie nights or gatherings, complete with brand-new carpet and fresh paint. A fourth bedroom and second full bathroom with a shower stall make it a great setup for guests or extended family. The walkout basement provides easy access to the backyard, while an unfinished area offers plenty of room for a workshop, laundry, or storage.
This home is move-in ready and loaded with major updates including solar panels for energy efficiency, an updated roof, updated windows, updated HVAC system, and an updated water heater, offering peace of mind for years to come.
Conveniently located near major commuter routes, shopping, dining, and parks, this home delivers both charm and practicality in one inviting package. 7201 Loch Raven Road is beautifully refreshed, thoughtfully upgraded, and ready to welcome you home.
Contact an agent
Home facts
- Year built:1960
- Listing ID #:MDPG2179270
- Added:4 day(s) ago
- Updated:October 19, 2025 at 01:48 PM
Rooms and interior
- Bedrooms:3
- Total bathrooms:2
- Full bathrooms:2
- Living area:1,100 sq. ft.
Heating and cooling
- Cooling:Central A/C
- Heating:Electric, Forced Air
Structure and exterior
- Year built:1960
- Building area:1,100 sq. ft.
- Lot area:0.23 Acres
Utilities
- Water:Public
- Sewer:Public Sewer
Finances and disclosures
- Price:$400,000
- Price per sq. ft.:$363.64
- Tax amount:$4,452 (2024)
New listings near 7201 Loch Raven Rd
- New
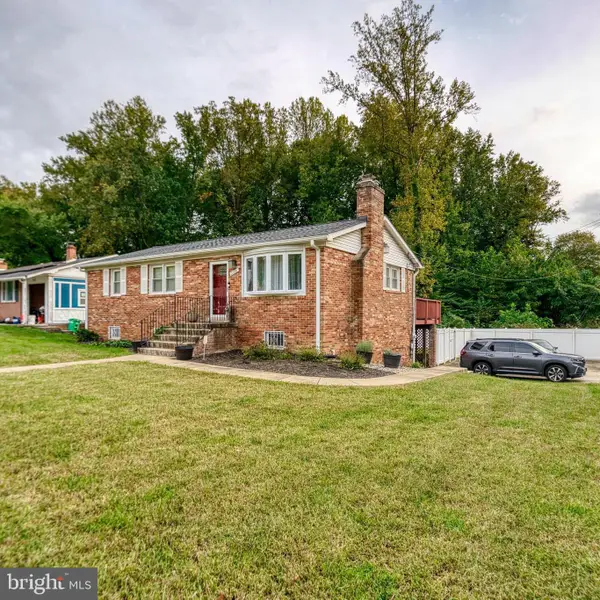 $450,000Active3 beds 3 baths2,376 sq. ft.
$450,000Active3 beds 3 baths2,376 sq. ft.5906 Middleton Ct, TEMPLE HILLS, MD 20748
MLS# MDPG2179760Listed by: SMART REALTY, LLC - New
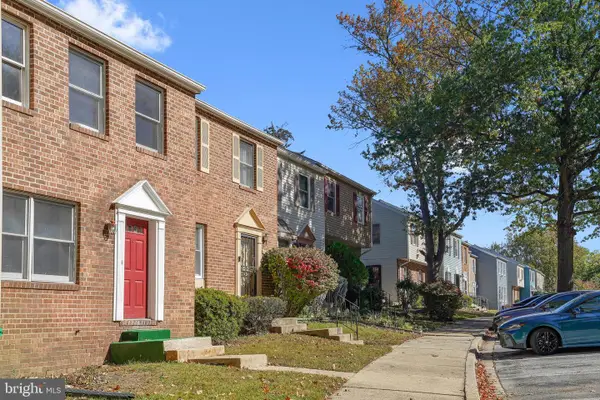 $279,000Active3 beds 2 baths1,320 sq. ft.
$279,000Active3 beds 2 baths1,320 sq. ft.2303 Anvil Ln, TEMPLE HILLS, MD 20748
MLS# MDPG2180274Listed by: SAMSON PROPERTIES - Coming Soon
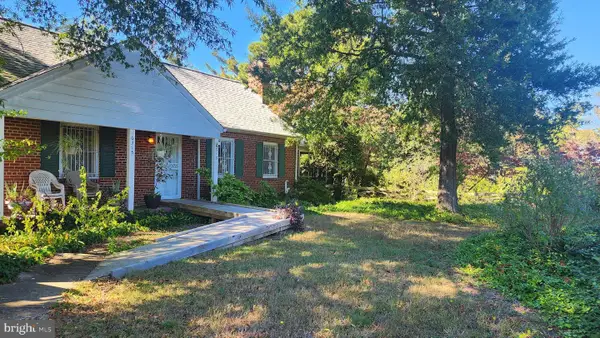 $480,000Coming Soon5 beds 3 baths
$480,000Coming Soon5 beds 3 baths6315 Middleton Ln, TEMPLE HILLS, MD 20748
MLS# MDPG2180138Listed by: JPAR REAL ESTATE PROFESSIONALS - New
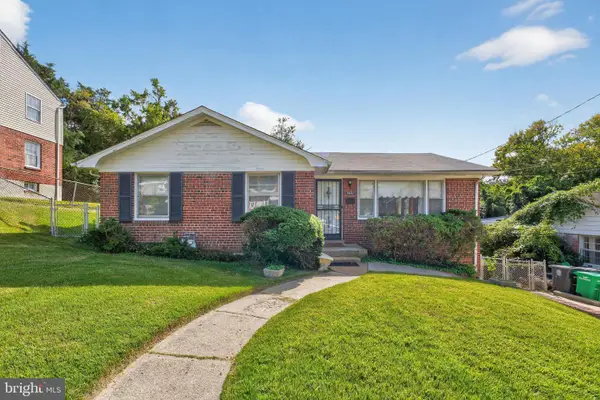 $330,000Active3 beds 4 baths2,300 sq. ft.
$330,000Active3 beds 4 baths2,300 sq. ft.2807 Curtis Dr, TEMPLE HILLS, MD 20748
MLS# MDPG2177290Listed by: LONG & FOSTER REAL ESTATE, INC. - New
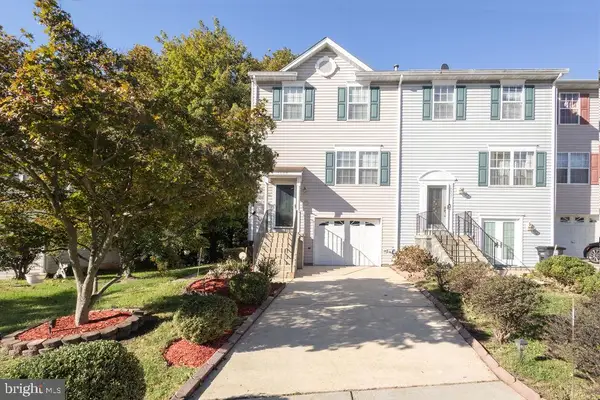 $390,500Active3 beds 3 baths1,280 sq. ft.
$390,500Active3 beds 3 baths1,280 sq. ft.5839 Everhart Pl, FORT WASHINGTON, MD 20744
MLS# MDPG2179924Listed by: FAIRFAX REALTY PREMIER - New
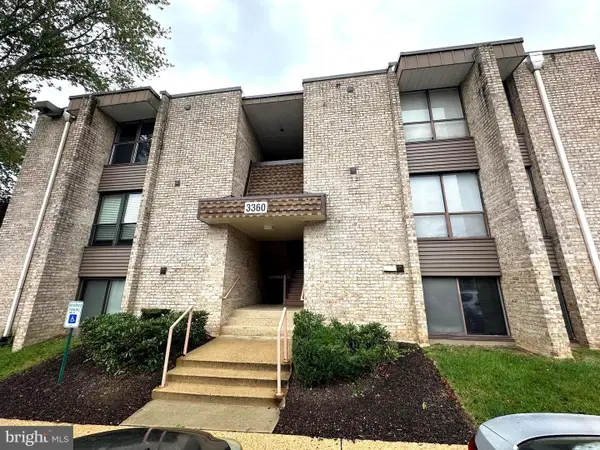 $175,000Active2 beds 2 baths1,056 sq. ft.
$175,000Active2 beds 2 baths1,056 sq. ft.3360 Huntley Square Dr, TEMPLE HILLS, MD 20748
MLS# MDPG2179588Listed by: RE/MAX UNITED REAL ESTATE - Open Sun, 2 to 4pmNew
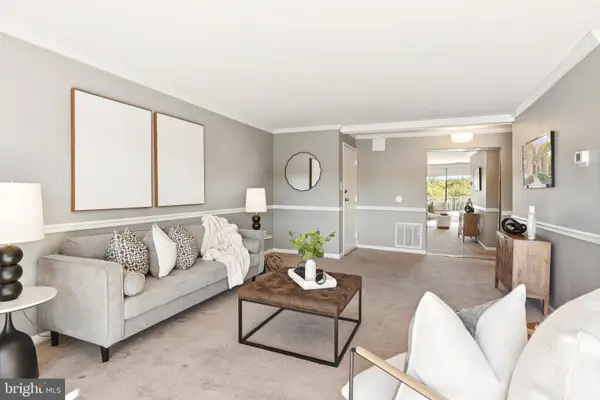 $154,000Active2 beds 1 baths1,031 sq. ft.
$154,000Active2 beds 1 baths1,031 sq. ft.3341 Huntley Square Dr #a-1, TEMPLE HILLS, MD 20748
MLS# MDPG2179282Listed by: COMPASS - New
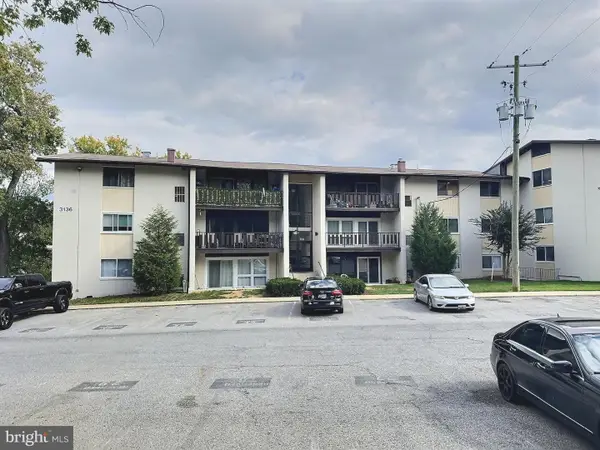 $125,000Active2 beds 1 baths738 sq. ft.
$125,000Active2 beds 1 baths738 sq. ft.3136 Brinkley Rd #204, TEMPLE HILLS, MD 20748
MLS# MDPG2179260Listed by: MURRELL, INC. - New
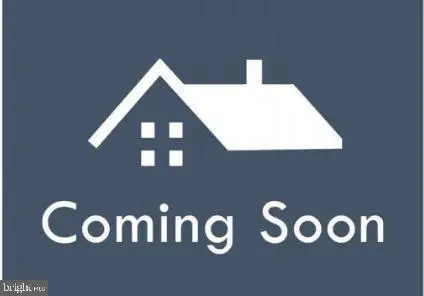 $400,000Active4 beds 3 baths1,220 sq. ft.
$400,000Active4 beds 3 baths1,220 sq. ft.5404 Stephen Pettko Ct, TEMPLE HILLS, MD 20748
MLS# MDPG2179352Listed by: EXP REALTY, LLC
