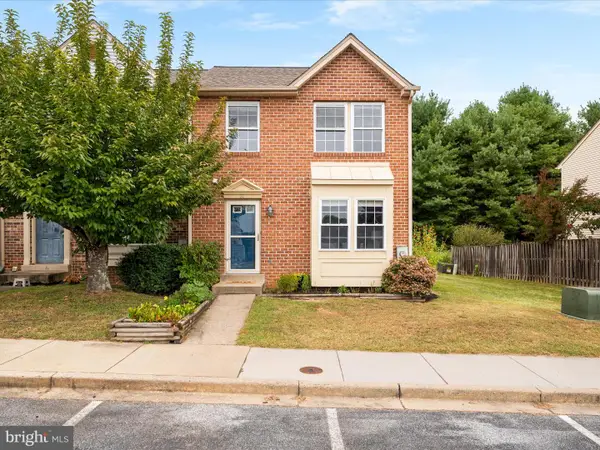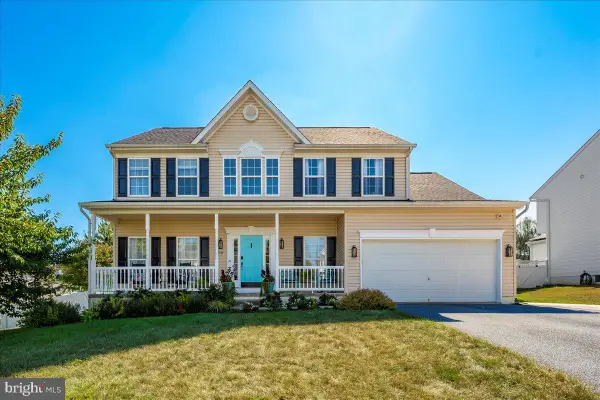115 Emmitsburg Rd, Thurmont, MD 21788
Local realty services provided by:Better Homes and Gardens Real Estate Valley Partners
Listed by:cathi miller
Office:hagan realty
MLS#:MDFR2064118
Source:BRIGHTMLS
Price summary
- Price:$413,000
- Price per sq. ft.:$355.42
About this home
WELCOME to 115 Emmitsburg Road in beautiful Thurmont, Maryland!
**Recent Update: Fresh neutral paint has just been completed in the foyer, kitchen, dining room, living room, primary bathroom, and main-level hallway.**
This spacious split foyer home offers the perfect blend of comfort, versatility, and location, all situated on a scenic 1.54 acre lot with no HOA.
The upper level features a bright living area, a well-equipped kitchen with plenty of storage, and a dining space that opens to a private deck overlooking trees, blooming flowers, and scenic views, simply ideal for outdoor entertaining, morning coffee, or quiet evenings under the stars.
The main level also includes three bedrooms and two full baths, which includes the primary suite with its own bath.
The finished lower level adds a fourth bedroom, third full bathroom, and a flexible living space perfect for a family room, guest suite, or home office, along with laundry and access to the garage.
Local Dining Favorites Nearby:
10 Tavern restaurant - perfect dining and drinks
The Carriage House Inn – elegant dining and outdoor patio
Los Amigos - perfect dining and drinks
Ott House Pub – great food, and community charm
Commuter Friendly Location: Quick access to Route 15, just 15 minutes to Gettysburg, PA, easy drives to Baltimore and Washington, D.C.
With generous living space, a peaceful setting, and proximity to local amenities, 115 Emmitsburg Road is the perfect place to call home.
Schedule your private showing today, you WILL be moved!
Contact an agent
Home facts
- Year built:1997
- Listing ID #:MDFR2064118
- Added:133 day(s) ago
- Updated:September 29, 2025 at 07:35 AM
Rooms and interior
- Bedrooms:4
- Total bathrooms:3
- Full bathrooms:3
- Living area:1,162 sq. ft.
Heating and cooling
- Cooling:Heat Pump(s)
- Heating:Electric, Heat Pump(s)
Structure and exterior
- Roof:Asphalt
- Year built:1997
- Building area:1,162 sq. ft.
- Lot area:1.54 Acres
Schools
- High school:CATOCTIN
- Middle school:THURMONT
- Elementary school:THURMONT
Utilities
- Water:Public
- Sewer:Public Sewer
Finances and disclosures
- Price:$413,000
- Price per sq. ft.:$355.42
- Tax amount:$4,199 (2024)
New listings near 115 Emmitsburg Rd
- Coming Soon
 $475,000Coming Soon4 beds 3 baths
$475,000Coming Soon4 beds 3 baths9 Todd Ct, THURMONT, MD 21788
MLS# MDFR2071136Listed by: NORTHROP REALTY - New
 $275,000Active3 beds 1 baths1,209 sq. ft.
$275,000Active3 beds 1 baths1,209 sq. ft.5 Radio Ln, THURMONT, MD 21788
MLS# MDFR2070830Listed by: J&B REAL ESTATE - New
 $600,000Active3 beds 3 baths3,020 sq. ft.
$600,000Active3 beds 3 baths3,020 sq. ft.10795 Utica Mills Cir, THURMONT, MD 21788
MLS# MDFR2070824Listed by: CAVALRY REALTY LLC - Coming SoonOpen Sat, 10am to 12pm
 $324,900Coming Soon3 beds 2 baths
$324,900Coming Soon3 beds 2 baths19 Sunny Way, THURMONT, MD 21788
MLS# MDFR2070928Listed by: RE/MAX RESULTS  $300,000Pending13.09 Acres
$300,000Pending13.09 Acres00 Creagerstown Rd, THURMONT, MD 21788
MLS# MDFR2070668Listed by: CHARIS REALTY GROUP $300,000Active2 beds 1 baths2,215 sq. ft.
$300,000Active2 beds 1 baths2,215 sq. ft.6900 Colonial Ave, THURMONT, MD 21788
MLS# MDFR2070366Listed by: INNOVATION PROPERTIES, LLC $725,000Active5 beds 5 baths3,752 sq. ft.
$725,000Active5 beds 5 baths3,752 sq. ft.8749 Ramsburg Rd, THURMONT, MD 21788
MLS# MDFR2070414Listed by: CENTURY 21 REDWOOD REALTY $335,000Active3 beds 2 baths1,727 sq. ft.
$335,000Active3 beds 2 baths1,727 sq. ft.57 Catoctin Highlands Cir, THURMONT, MD 21788
MLS# MDFR2070278Listed by: IMPACT MARYLAND REAL ESTATE $549,000Active4 beds 3 baths2,780 sq. ft.
$549,000Active4 beds 3 baths2,780 sq. ft.111 Summit Ave, THURMONT, MD 21788
MLS# MDFR2070256Listed by: PERENNIAL REAL ESTATE $560,000Pending4 beds 4 baths2,453 sq. ft.
$560,000Pending4 beds 4 baths2,453 sq. ft.56 Pleasant Acres Dr, THURMONT, MD 21788
MLS# MDFR2070122Listed by: LONG & FOSTER REAL ESTATE, INC.
