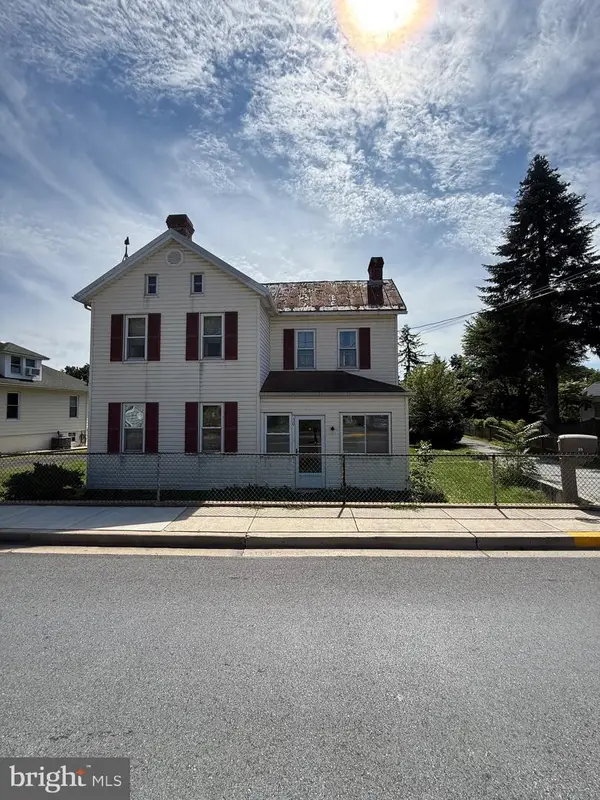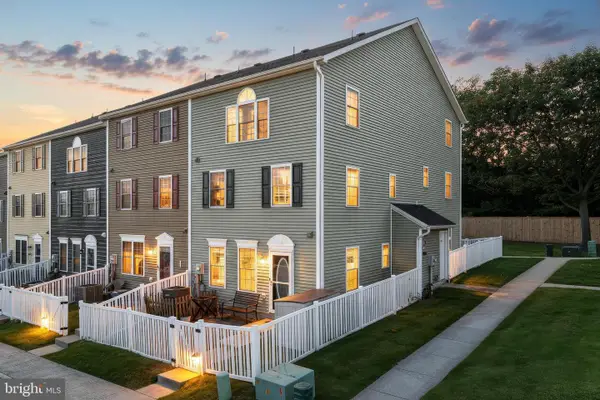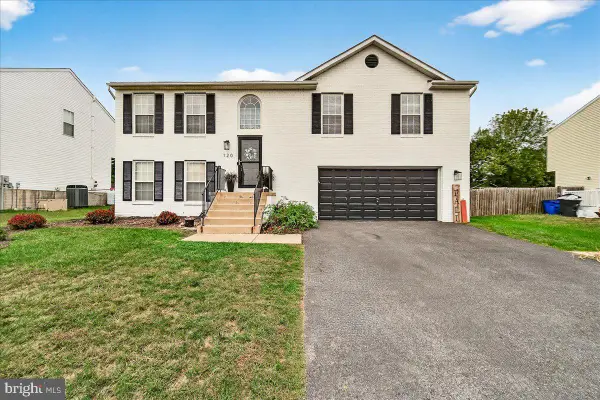16-a Elm St, Thurmont, MD 21788
Local realty services provided by:Better Homes and Gardens Real Estate Valley Partners
Listed by:nicole d lapera-holler
Office:j&b real estate
MLS#:MDFR2071234
Source:BRIGHTMLS
Price summary
- Price:$324,900
- Price per sq. ft.:$208
About this home
Charming Split Foyer in Thurmont - Quiet Street Location
Welcome to this inviting single family home tucked away on a peaceful street in Thurmont. The main level features an inviting eat-in kitchen, a spacious living room with chair rail and built in bookcases, two generous bedrooms, full bath with a shower stall with glass door enclosure and a linen closet in the hallway. The lower level offers even more living space with a third bedroom, a versatile bonus room, a half bath, and a large living room with recessed lighting. There is also a deep storage closet under the stairs, a separate storage room with built-in shelves with walk up access to the back yard, and a laundry closet. Outside, you'll love the fully fenced rear yard with an oversized deck, perfect for relaxing or entertaining, as well as a one-car detached garage and a large shed for all your storage needs. Practical upgrades include a radon remediation system and a sump pump, providing peace of mind. This home blends comfort, functionality, and outdoor enjoyment in a wonderful Thurmont location.
Contact an agent
Home facts
- Year built:1973
- Listing ID #:MDFR2071234
- Added:4 day(s) ago
- Updated:October 12, 2025 at 01:35 PM
Rooms and interior
- Bedrooms:3
- Total bathrooms:2
- Full bathrooms:1
- Half bathrooms:1
- Living area:1,562 sq. ft.
Heating and cooling
- Cooling:Ceiling Fan(s), Central A/C
- Heating:Electric, Heat Pump(s)
Structure and exterior
- Roof:Asphalt, Shingle
- Year built:1973
- Building area:1,562 sq. ft.
- Lot area:0.22 Acres
Schools
- High school:CATOCTIN
- Middle school:THURMONT
Utilities
- Water:Public
- Sewer:Public Sewer
Finances and disclosures
- Price:$324,900
- Price per sq. ft.:$208
- Tax amount:$3,853 (2024)
New listings near 16-a Elm St
- Coming Soon
 $199,990Coming Soon2 beds 2 baths
$199,990Coming Soon2 beds 2 baths30 Frederick Rd, THURMONT, MD 21788
MLS# MDFR2072050Listed by: SAMSON PROPERTIES - Coming Soon
 $285,000Coming Soon3 beds 3 baths
$285,000Coming Soon3 beds 3 baths110 E Hammaker St, THURMONT, MD 21788
MLS# MDFR2069114Listed by: LPT REALTY, LLC - New
 $274,900Active3 beds 2 baths
$274,900Active3 beds 2 baths130 N Altamont Ave, THURMONT, MD 21788
MLS# MDFR2071572Listed by: CUMMINGS & CO. REALTORS  $449,900Active4 beds 3 baths1,750 sq. ft.
$449,900Active4 beds 3 baths1,750 sq. ft.120 Victor Dr, THURMONT, MD 21788
MLS# MDFR2071180Listed by: CHARIS REALTY GROUP- Coming Soon
 $475,000Coming Soon4 beds 3 baths
$475,000Coming Soon4 beds 3 baths9 Todd Ct, THURMONT, MD 21788
MLS# MDFR2071136Listed by: NORTHROP REALTY  $275,000Active3 beds 1 baths1,209 sq. ft.
$275,000Active3 beds 1 baths1,209 sq. ft.5 Radio Ln, THURMONT, MD 21788
MLS# MDFR2070830Listed by: J&B REAL ESTATE $600,000Active3 beds 3 baths3,020 sq. ft.
$600,000Active3 beds 3 baths3,020 sq. ft.10795 Utica Mills Cir, THURMONT, MD 21788
MLS# MDFR2070824Listed by: CAVALRY REALTY LLC $324,900Pending3 beds 2 baths1,416 sq. ft.
$324,900Pending3 beds 2 baths1,416 sq. ft.19 Sunny Way, THURMONT, MD 21788
MLS# MDFR2070928Listed by: RE/MAX RESULTS $300,000Pending13.09 Acres
$300,000Pending13.09 Acres00 Creagerstown Rd, THURMONT, MD 21788
MLS# MDFR2070668Listed by: CHARIS REALTY GROUP
