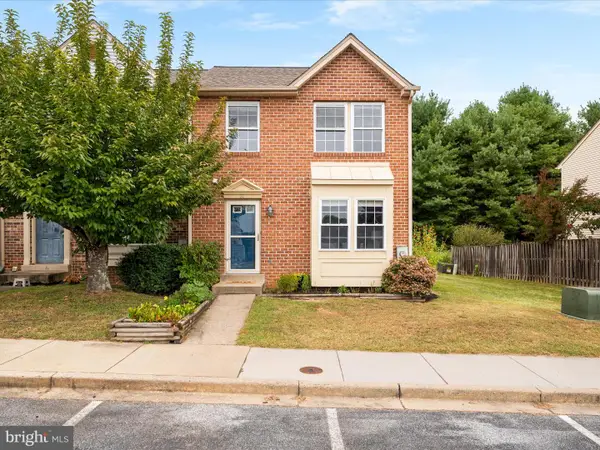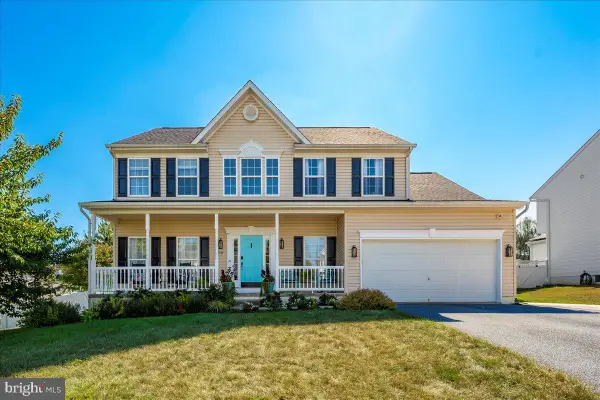28 N Altamont Ave, Thurmont, MD 21788
Local realty services provided by:Better Homes and Gardens Real Estate Community Realty
28 N Altamont Ave,Thurmont, MD 21788
$455,000
- 7 Beds
- 3 Baths
- 2,860 sq. ft.
- Single family
- Pending
Listed by:roben ryberg
Office:samson properties
MLS#:MDFR2064966
Source:BRIGHTMLS
Price summary
- Price:$455,000
- Price per sq. ft.:$159.09
About this home
Big, beautiful Victorian home with bedrooms and baths on both levels! In the county town of Thurmont, nestled in the Catoctin Mountains. Pulling into the drive, you will see a beautiful Cherry tree and large wrap-around porch. It is a perfect spot for front-porch sitting! The front door leads to a center hall and impressive stairway. The traditional layout on the main level features a large living room, large dining room, and updated kitchen. Off the hall is a bedroom (great for home office) and full bath (and laundry). Tucked behind the kitchen is another full bath, bedroom (with private exterior entrance!), and mud room leading to the rear yard. The basement is accessed off the corner of the kitchen. Upstairs are five additional bedrooms and a third full bath. Note the wood floors and mouldings throughout. The rear yard is fenced. It also has a patio, pergola, perennial plantings, and even a vegetable garden bed. The 3+ car garage is detached. This home offers lots of space, inside and out! Thurmont offers small-town charm with restaurants, parks, schools, and other amenities. Close access to major roadways too!
Contact an agent
Home facts
- Year built:1900
- Listing ID #:MDFR2064966
- Added:124 day(s) ago
- Updated:October 01, 2025 at 07:32 AM
Rooms and interior
- Bedrooms:7
- Total bathrooms:3
- Full bathrooms:3
- Living area:2,860 sq. ft.
Heating and cooling
- Cooling:Central A/C
- Heating:Electric, Heat Pump - Oil BackUp, Oil
Structure and exterior
- Roof:Shingle
- Year built:1900
- Building area:2,860 sq. ft.
- Lot area:0.48 Acres
Schools
- High school:CATOCTIN
- Middle school:THURMONT
- Elementary school:THURMONT
Utilities
- Water:Public
- Sewer:Public Sewer
Finances and disclosures
- Price:$455,000
- Price per sq. ft.:$159.09
- Tax amount:$5,213 (2024)
New listings near 28 N Altamont Ave
- Coming Soon
 $475,000Coming Soon4 beds 3 baths
$475,000Coming Soon4 beds 3 baths9 Todd Ct, THURMONT, MD 21788
MLS# MDFR2071136Listed by: NORTHROP REALTY - New
 $275,000Active3 beds 1 baths1,209 sq. ft.
$275,000Active3 beds 1 baths1,209 sq. ft.5 Radio Ln, THURMONT, MD 21788
MLS# MDFR2070830Listed by: J&B REAL ESTATE - New
 $600,000Active3 beds 3 baths3,020 sq. ft.
$600,000Active3 beds 3 baths3,020 sq. ft.10795 Utica Mills Cir, THURMONT, MD 21788
MLS# MDFR2070824Listed by: CAVALRY REALTY LLC - Open Thu, 5 to 7pmNew
 $324,900Active3 beds 2 baths1,416 sq. ft.
$324,900Active3 beds 2 baths1,416 sq. ft.19 Sunny Way, THURMONT, MD 21788
MLS# MDFR2070928Listed by: RE/MAX RESULTS  $300,000Pending13.09 Acres
$300,000Pending13.09 Acres00 Creagerstown Rd, THURMONT, MD 21788
MLS# MDFR2070668Listed by: CHARIS REALTY GROUP $300,000Pending2 beds 1 baths2,215 sq. ft.
$300,000Pending2 beds 1 baths2,215 sq. ft.6900 Colonial Ave, THURMONT, MD 21788
MLS# MDFR2070366Listed by: INNOVATION PROPERTIES, LLC $725,000Active5 beds 5 baths3,752 sq. ft.
$725,000Active5 beds 5 baths3,752 sq. ft.8749 Ramsburg Rd, THURMONT, MD 21788
MLS# MDFR2070414Listed by: CENTURY 21 REDWOOD REALTY $335,000Active3 beds 2 baths1,727 sq. ft.
$335,000Active3 beds 2 baths1,727 sq. ft.57 Catoctin Highlands Cir, THURMONT, MD 21788
MLS# MDFR2070278Listed by: IMPACT MARYLAND REAL ESTATE $549,000Active4 beds 3 baths2,780 sq. ft.
$549,000Active4 beds 3 baths2,780 sq. ft.111 Summit Ave, THURMONT, MD 21788
MLS# MDFR2070256Listed by: PERENNIAL REAL ESTATE $560,000Pending4 beds 4 baths2,453 sq. ft.
$560,000Pending4 beds 4 baths2,453 sq. ft.56 Pleasant Acres Dr, THURMONT, MD 21788
MLS# MDFR2070122Listed by: LONG & FOSTER REAL ESTATE, INC.
