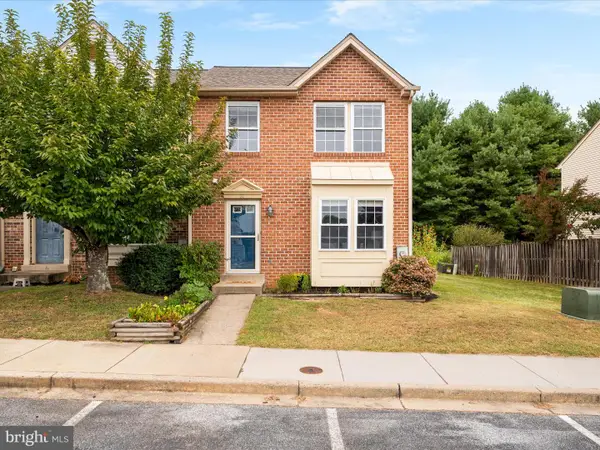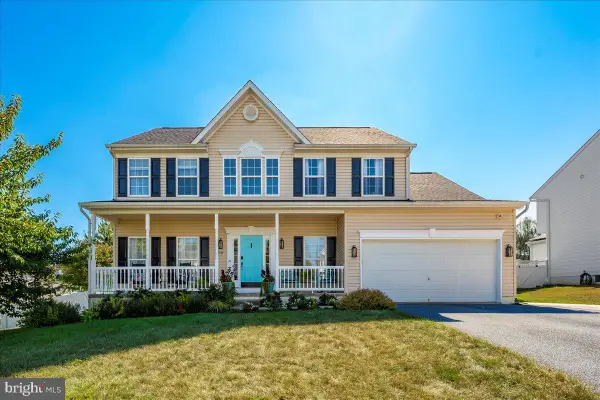33 Westview Dr, Thurmont, MD 21788
Local realty services provided by:Better Homes and Gardens Real Estate Valley Partners
33 Westview Dr,Thurmont, MD 21788
$529,990
- 4 Beds
- 4 Baths
- 2,475 sq. ft.
- Single family
- Pending
Listed by:brittany d newman
Office:drb group realty, llc.
MLS#:MDFR2063182
Source:BRIGHTMLS
Price summary
- Price:$529,990
- Price per sq. ft.:$214.14
- Monthly HOA dues:$70
About this home
**OFFERING UP TO $17,500 IN CLOSING COST ASSISTANCE WITH USE OF APPROVED LENDER AND TITLE.**
**FINAL OPPORTUNITY**
Affordable new single-family home in Frederick County – now available with breathtaking mountain views! Step into the Undecorated Field Model of the Whitehall – a move-in ready, new construction home that beautifully combines comfort, elegance, and functionality. Nestled in a serene setting with panoramic mountain views, this home offers an exceptional lifestyle at an incredible value.
• Four spacious bedrooms plus a main-level flex room perfect for a home office, playroom, or guest space
• Open-concept design with a seamless flow from the bright and airy family room into a thoughtfully designed kitchen featuring a large island, breakfast area, and plenty of cabinetry
• Private and luxurious primary suite with dual vanity sinks and an oversized walk-in closet
• Convenient upstairs laundry and three additional well-sized bedrooms with a shared full bath
• Finished lower level with a walkout and full bathroom, providing even more space for recreation, guests, or hobbies
• Captivating mountain views from multiple vantage points, creating a truly inspiring backdrop for daily living
This is your opportunity to own a newly built home that blends modern amenities with natural beauty—all at an unbeatable price point in Frederick County. Don’t miss your chance to tour this exceptional model today!
Contact an agent
Home facts
- Year built:2025
- Listing ID #:MDFR2063182
- Added:157 day(s) ago
- Updated:September 29, 2025 at 07:35 AM
Rooms and interior
- Bedrooms:4
- Total bathrooms:4
- Full bathrooms:3
- Half bathrooms:1
- Living area:2,475 sq. ft.
Heating and cooling
- Cooling:Central A/C, Programmable Thermostat
- Heating:Electric, Programmable Thermostat
Structure and exterior
- Roof:Architectural Shingle
- Year built:2025
- Building area:2,475 sq. ft.
- Lot area:0.04 Acres
Schools
- High school:CATOCTIN
- Middle school:THURMONT
- Elementary school:THURMONT
Utilities
- Water:Public
- Sewer:Public Sewer
Finances and disclosures
- Price:$529,990
- Price per sq. ft.:$214.14
New listings near 33 Westview Dr
- Coming Soon
 $475,000Coming Soon4 beds 3 baths
$475,000Coming Soon4 beds 3 baths9 Todd Ct, THURMONT, MD 21788
MLS# MDFR2071136Listed by: NORTHROP REALTY - New
 $275,000Active3 beds 1 baths1,209 sq. ft.
$275,000Active3 beds 1 baths1,209 sq. ft.5 Radio Ln, THURMONT, MD 21788
MLS# MDFR2070830Listed by: J&B REAL ESTATE - New
 $600,000Active3 beds 3 baths3,020 sq. ft.
$600,000Active3 beds 3 baths3,020 sq. ft.10795 Utica Mills Cir, THURMONT, MD 21788
MLS# MDFR2070824Listed by: CAVALRY REALTY LLC - Coming SoonOpen Sat, 10am to 12pm
 $324,900Coming Soon3 beds 2 baths
$324,900Coming Soon3 beds 2 baths19 Sunny Way, THURMONT, MD 21788
MLS# MDFR2070928Listed by: RE/MAX RESULTS  $300,000Pending13.09 Acres
$300,000Pending13.09 Acres00 Creagerstown Rd, THURMONT, MD 21788
MLS# MDFR2070668Listed by: CHARIS REALTY GROUP $300,000Active2 beds 1 baths2,215 sq. ft.
$300,000Active2 beds 1 baths2,215 sq. ft.6900 Colonial Ave, THURMONT, MD 21788
MLS# MDFR2070366Listed by: INNOVATION PROPERTIES, LLC $725,000Active5 beds 5 baths3,752 sq. ft.
$725,000Active5 beds 5 baths3,752 sq. ft.8749 Ramsburg Rd, THURMONT, MD 21788
MLS# MDFR2070414Listed by: CENTURY 21 REDWOOD REALTY $335,000Active3 beds 2 baths1,727 sq. ft.
$335,000Active3 beds 2 baths1,727 sq. ft.57 Catoctin Highlands Cir, THURMONT, MD 21788
MLS# MDFR2070278Listed by: IMPACT MARYLAND REAL ESTATE $549,000Active4 beds 3 baths2,780 sq. ft.
$549,000Active4 beds 3 baths2,780 sq. ft.111 Summit Ave, THURMONT, MD 21788
MLS# MDFR2070256Listed by: PERENNIAL REAL ESTATE $560,000Pending4 beds 4 baths2,453 sq. ft.
$560,000Pending4 beds 4 baths2,453 sq. ft.56 Pleasant Acres Dr, THURMONT, MD 21788
MLS# MDFR2070122Listed by: LONG & FOSTER REAL ESTATE, INC.
