2421 Chetwood Cir, LUTHERVILLE TIMONIUM, MD 21093
Local realty services provided by:Better Homes and Gardens Real Estate Valley Partners
2421 Chetwood Cir,LUTHERVILLE TIMONIUM, MD 21093
$339,999
- 5 Beds
- 3 Baths
- 1,928 sq. ft.
- Single family
- Active
Listed by:hunter anthony decesare
Office:berkshire hathaway homeservices penfed realty
MLS#:MDBC2128710
Source:BRIGHTMLS
Price summary
- Price:$339,999
- Price per sq. ft.:$176.35
About this home
HIGHEST AND BEST - OFFER DEADLINE SUNDAY 11:59pm
Welcome to the rancher you’ve been waiting for in one of the best locations in Baltimore County! This spacious 5-bedroom, 3-bath home offers endless potential, featuring a roomy living room with a cozy fireplace, a quaint dining area, and a generous kitchen perfect for gatherings. The primary suite provides privacy with its own en-suite bathroom, while two additional bedrooms upstairs and two more downstairs—with a charming bathroom—offer flexibility for family or guests. Enjoy summer days and evenings in your private backyard oasis, complete with an in-ground pool, ideal for BBQs and relaxing nights. With a two-car garage and all the perks of living in Lutherville, this home is ready for your personal touch to become the custom paradise you’ve always dreamed of.
Contact an agent
Home facts
- Year built:1969
- Listing ID #:MDBC2128710
- Added:57 day(s) ago
- Updated:September 06, 2025 at 01:54 PM
Rooms and interior
- Bedrooms:5
- Total bathrooms:3
- Full bathrooms:3
- Living area:1,928 sq. ft.
Heating and cooling
- Cooling:Central A/C
- Heating:Forced Air, Natural Gas
Structure and exterior
- Roof:Architectural Shingle
- Year built:1969
- Building area:1,928 sq. ft.
- Lot area:0.23 Acres
Schools
- High school:DULANEY
Utilities
- Water:Public
- Sewer:Public Sewer
Finances and disclosures
- Price:$339,999
- Price per sq. ft.:$176.35
- Tax amount:$4,788 (2024)
New listings near 2421 Chetwood Cir
- New
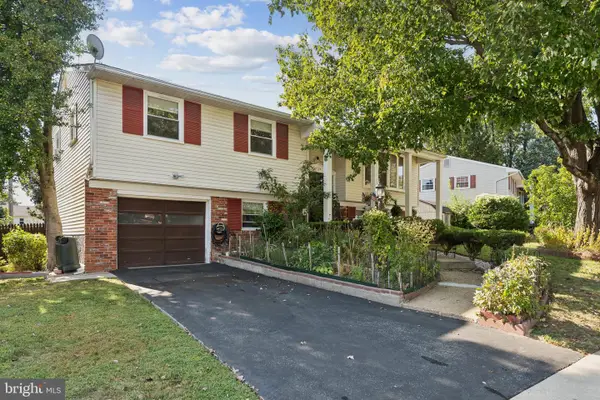 $549,990Active4 beds 3 baths1,994 sq. ft.
$549,990Active4 beds 3 baths1,994 sq. ft.2124 Eastridge Rd, LUTHERVILLE TIMONIUM, MD 21093
MLS# MDBC2139094Listed by: BERKSHIRE HATHAWAY HOMESERVICES HOMESALE REALTY - Open Sat, 12 to 2pm
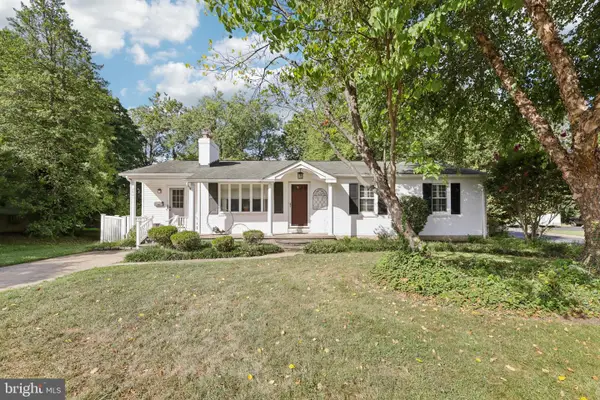 $545,000Active3 beds 2 baths2,976 sq. ft.
$545,000Active3 beds 2 baths2,976 sq. ft.2401 Chetwood Cir, LUTHERVILLE TIMONIUM, MD 21093
MLS# MDBC2131036Listed by: SAMSON PROPERTIES 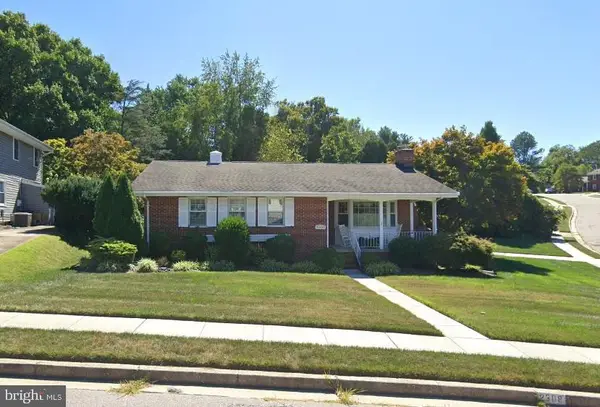 $500,000Pending4 beds 3 baths2,228 sq. ft.
$500,000Pending4 beds 3 baths2,228 sq. ft.2308 Wuthering Rd, LUTHERVILLE TIMONIUM, MD 21093
MLS# MDBC2137368Listed by: LONG & FOSTER REAL ESTATE, INC.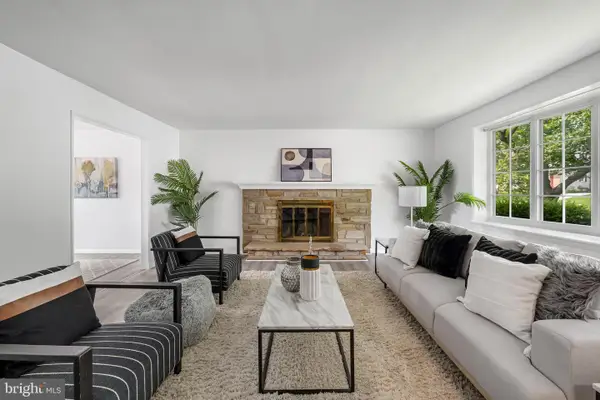 $545,000Active4 beds 3 baths2,398 sq. ft.
$545,000Active4 beds 3 baths2,398 sq. ft.2519 Lawnside Rd, LUTHERVILLE TIMONIUM, MD 21093
MLS# MDBC2136560Listed by: MONUMENT SOTHEBY'S INTERNATIONAL REALTY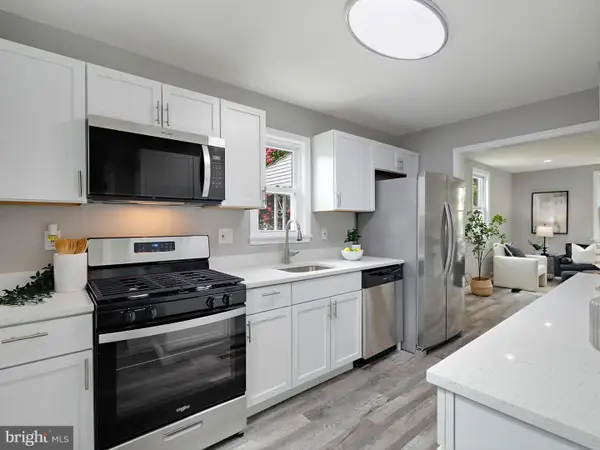 $389,900Pending3 beds 2 baths1,800 sq. ft.
$389,900Pending3 beds 2 baths1,800 sq. ft.10 Cinder, LUTHERVILLE TIMONIUM, MD 21093
MLS# MDBC2136472Listed by: KELLER WILLIAMS FLAGSHIP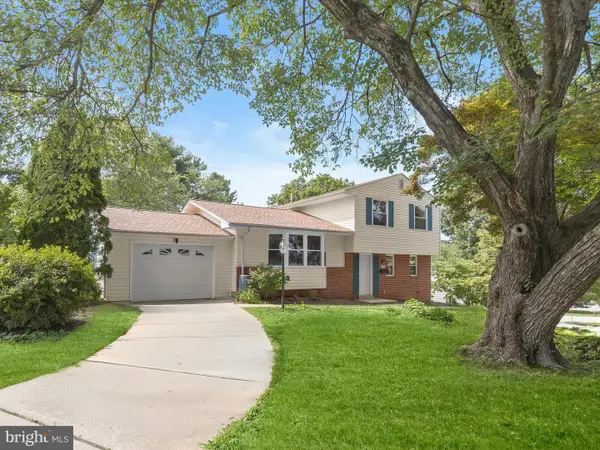 $500,000Active3 beds 3 baths1,676 sq. ft.
$500,000Active3 beds 3 baths1,676 sq. ft.232 Brackenwood Ct, LUTHERVILLE TIMONIUM, MD 21093
MLS# MDBC2133774Listed by: NORTHROP REALTY- Open Sun, 11am to 1pm
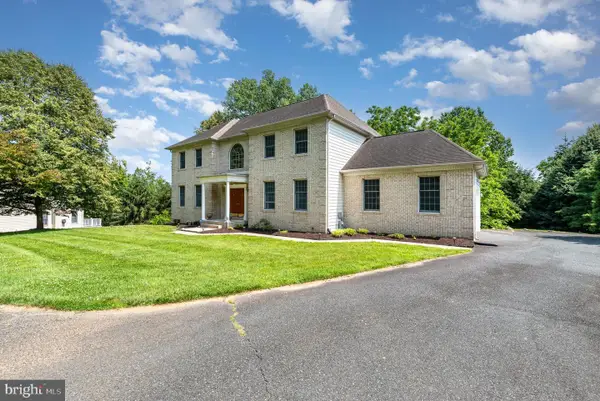 $899,900Active5 beds 5 baths4,756 sq. ft.
$899,900Active5 beds 5 baths4,756 sq. ft.2212-a Pot Spring Rd, LUTHERVILLE TIMONIUM, MD 21093
MLS# MDBC2130244Listed by: EXP REALTY, LLC
