1009 Champlain Ct, Trappe, MD 21673
Local realty services provided by:Better Homes and Gardens Real Estate Cassidon Realty
1009 Champlain Ct,Trappe, MD 21673
$424,990
- 3 Beds
- 3 Baths
- 1,909 sq. ft.
- Single family
- Active
Listed by: elizabeth ellis
Office: brookfield mid-atlantic brokerage, llc.
MLS#:MDTA2010582
Source:BRIGHTMLS
Price summary
- Price:$424,990
- Price per sq. ft.:$222.62
- Monthly HOA dues:$85
About this home
This brand new Douglas with main level living is Ready for Move In!
Step inside the foyer to a bright open floorplan with 10' ceilings! The heart of the home is a chef's dream kitchen, with Gourmet Stainless Steel appliances, white cabinets and quartz counters. The rear of the home is the family room which leads to the screened in porch, perfect for relaxing. The primary bedroom has been extended for additional space and has an en-suite bath with double vanity. Oak stairs lead to the 2nd level where there is a loft, 3rd bedroom and 3rd full bath.
Located in Lakeside at Trappe, a vibrant lakeside community with a plethora of amenities and ideally located on Maryland's Eastern Shore. Lakeside at Trappe is a private retreat to live, work, and play all in one place. Community currently offers a pool, An immersive lakeside experience is in the works, bathhouse with fitness room, ping pong, corn hole and Bark park. Playground and racquet sports courts planned to open soon with an immersive lakeside experience also in the works!
Ask about special fixed rate financing and closing costs!
Contact an agent
Home facts
- Year built:2025
- Listing ID #:MDTA2010582
- Added:249 day(s) ago
- Updated:December 30, 2025 at 02:43 PM
Rooms and interior
- Bedrooms:3
- Total bathrooms:3
- Full bathrooms:3
- Living area:1,909 sq. ft.
Heating and cooling
- Cooling:Central A/C
- Heating:Electric, Heat Pump(s)
Structure and exterior
- Roof:Shingle
- Year built:2025
- Building area:1,909 sq. ft.
- Lot area:0.11 Acres
Utilities
- Water:Public
- Sewer:Public Septic
Finances and disclosures
- Price:$424,990
- Price per sq. ft.:$222.62
New listings near 1009 Champlain Ct
- New
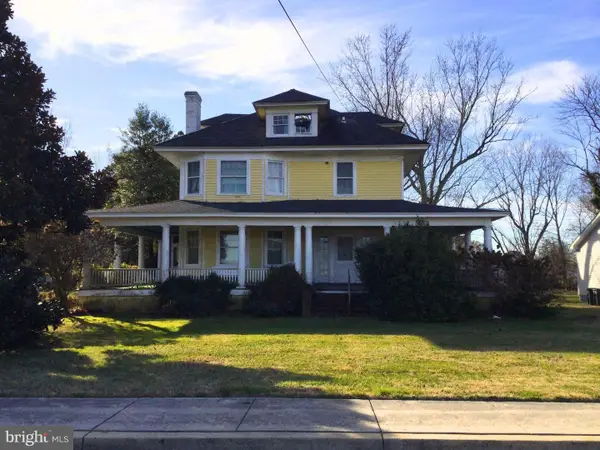 $389,000Active7 beds 3 baths3,448 sq. ft.
$389,000Active7 beds 3 baths3,448 sq. ft.4096 Main St, TRAPPE, MD 21673
MLS# MDTA2012562Listed by: CUMMINGS & CO. REALTORS - Open Sat, 11am to 1pmNew
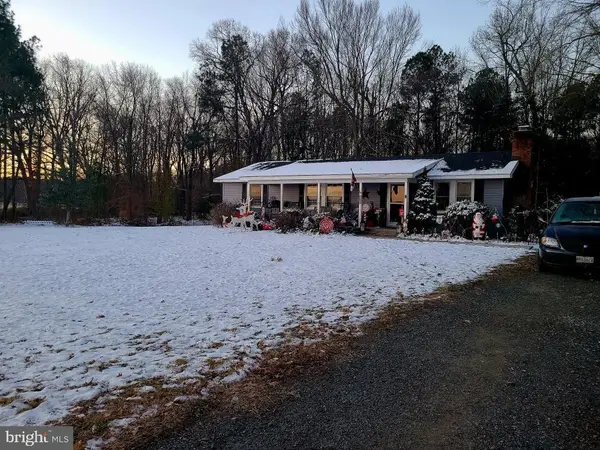 $410,000Active3 beds 2 baths1,200 sq. ft.
$410,000Active3 beds 2 baths1,200 sq. ft.30423 Baynard Rd, TRAPPE, MD 21673
MLS# MDTA2012560Listed by: BERKSHIRE HATHAWAY HOMESERVICE HOMESALE REALTY  $550,000Active3 beds 3 baths2,138 sq. ft.
$550,000Active3 beds 3 baths2,138 sq. ft.3962 Main St, TRAPPE, MD 21673
MLS# MDTA2012396Listed by: BENSON & MANGOLD, LLC $519,900Active4 beds 4 baths2,540 sq. ft.
$519,900Active4 beds 4 baths2,540 sq. ft.1556 Lake Tahoe Dr, TRAPPE, MD 21673
MLS# MDTA2012274Listed by: MONUMENT SOTHEBY'S INTERNATIONAL REALTY $569,000Active4 beds 3 baths3,429 sq. ft.
$569,000Active4 beds 3 baths3,429 sq. ft.2669 Ocean Gtwy, TRAPPE, MD 21673
MLS# MDTA2012186Listed by: BENSON & MANGOLD, LLC $501,600Pending57.36 Acres
$501,600Pending57.36 Acres-m54 P56 Southside Island Creek Rd, TRAPPE, MD 21673
MLS# MDTA2012050Listed by: BENSON & MANGOLD, LLC $574,990Active4 beds 4 baths3,330 sq. ft.
$574,990Active4 beds 4 baths3,330 sq. ft.1557 Lake Tahoe Dr Ct, TRAPPE, MD 21673
MLS# MDTA2011838Listed by: BROOKFIELD MID-ATLANTIC BROKERAGE, LLC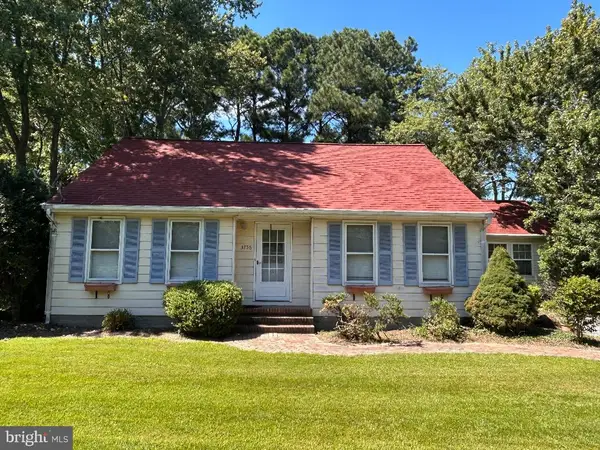 $275,000Active3 beds 2 baths1,940 sq. ft.
$275,000Active3 beds 2 baths1,940 sq. ft.3756 Rumsey Dr, TRAPPE, MD 21673
MLS# MDTA2011622Listed by: MEREDITH FINE PROPERTIES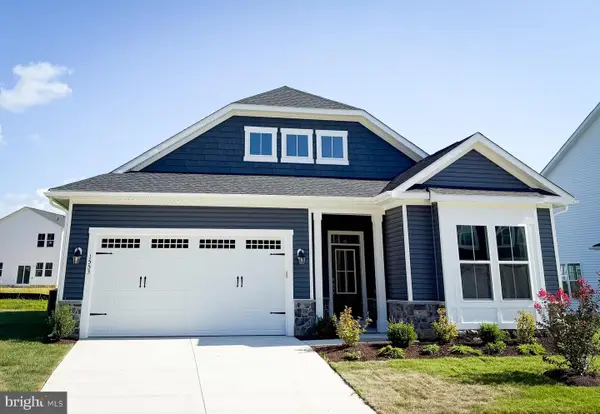 $499,990Active3 beds 2 baths2,523 sq. ft.
$499,990Active3 beds 2 baths2,523 sq. ft.1553 Lake Tahoe Dr, TRAPPE, MD 21673
MLS# MDTA2011608Listed by: BROOKFIELD MID-ATLANTIC BROKERAGE, LLC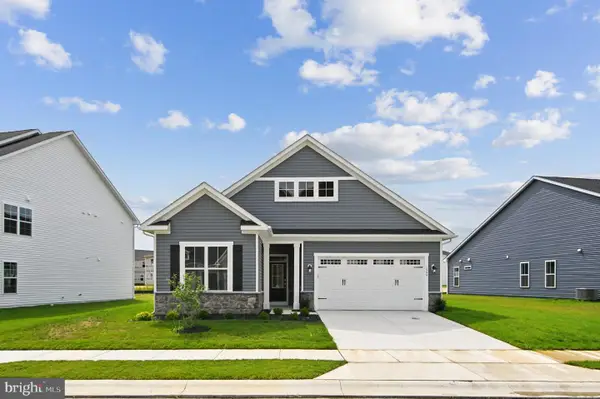 $524,990Active3 beds 2 baths2,137 sq. ft.
$524,990Active3 beds 2 baths2,137 sq. ft.1549 Lake Tahoe Dr Dr, TRAPPE, MD 21673
MLS# MDTA2011436Listed by: BROOKFIELD MID-ATLANTIC BROKERAGE, LLC
