1556 Lake Tahoe Dr, Trappe, MD 21673
Local realty services provided by:Better Homes and Gardens Real Estate Community Realty
1556 Lake Tahoe Dr,Trappe, MD 21673
$519,900
- 4 Beds
- 4 Baths
- 2,540 sq. ft.
- Single family
- Active
Listed by: juna korreta
Office: monument sotheby's international realty
MLS#:MDTA2012274
Source:BRIGHTMLS
Price summary
- Price:$519,900
- Price per sq. ft.:$204.69
- Monthly HOA dues:$85
About this home
Brand New Home Ready for Move-In! Step into this stunning two-story home designed for modern living, offering the perfect blend of style, comfort, and functionality. The open-concept layout features upgraded lighting, hardware, and railings throughout, complemented by a premium exterior color package. The gourmet kitchen includes a large island, walk-in pantry, and stainless steel appliances, flowing seamlessly into a bright and spacious family area ideal for entertaining. The main level features a private primary suite with a luxurious en suite bath, along with a convenient half bath and laundry room. Upstairs, you'll find three additional bedrooms and two full baths, providing plenty of space for family or guests. Located in Lakeside at Trappe, just minutes from Easton and Cambridge, this amenity-rich community offers a pool, fitness room, and dog park.
Contact an agent
Home facts
- Year built:2025
- Listing ID #:MDTA2012274
- Added:51 day(s) ago
- Updated:December 30, 2025 at 02:43 PM
Rooms and interior
- Bedrooms:4
- Total bathrooms:4
- Full bathrooms:3
- Half bathrooms:1
- Living area:2,540 sq. ft.
Heating and cooling
- Cooling:Central A/C
- Heating:Electric, Heat Pump(s)
Structure and exterior
- Year built:2025
- Building area:2,540 sq. ft.
- Lot area:0.17 Acres
Utilities
- Water:Public
- Sewer:Public Septic
Finances and disclosures
- Price:$519,900
- Price per sq. ft.:$204.69
- Tax amount:$430 (2025)
New listings near 1556 Lake Tahoe Dr
- New
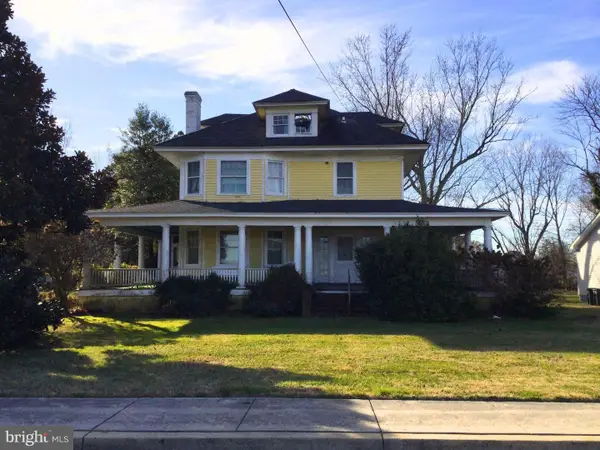 $389,000Active7 beds 3 baths3,448 sq. ft.
$389,000Active7 beds 3 baths3,448 sq. ft.4096 Main St, TRAPPE, MD 21673
MLS# MDTA2012562Listed by: CUMMINGS & CO. REALTORS - Open Sat, 11am to 1pmNew
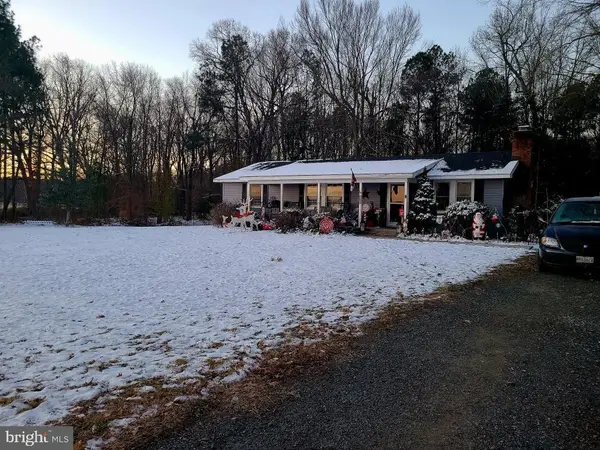 $410,000Active3 beds 2 baths1,200 sq. ft.
$410,000Active3 beds 2 baths1,200 sq. ft.30423 Baynard Rd, TRAPPE, MD 21673
MLS# MDTA2012560Listed by: BERKSHIRE HATHAWAY HOMESERVICE HOMESALE REALTY  $550,000Active3 beds 3 baths2,138 sq. ft.
$550,000Active3 beds 3 baths2,138 sq. ft.3962 Main St, TRAPPE, MD 21673
MLS# MDTA2012396Listed by: BENSON & MANGOLD, LLC $519,900Active4 beds 4 baths2,540 sq. ft.
$519,900Active4 beds 4 baths2,540 sq. ft.1556 Lake Tahoe Dr, TRAPPE, MD 21673
MLS# MDTA2012274Listed by: MONUMENT SOTHEBY'S INTERNATIONAL REALTY $569,000Active4 beds 3 baths3,429 sq. ft.
$569,000Active4 beds 3 baths3,429 sq. ft.2669 Ocean Gtwy, TRAPPE, MD 21673
MLS# MDTA2012186Listed by: BENSON & MANGOLD, LLC $501,600Pending57.36 Acres
$501,600Pending57.36 Acres-m54 P56 Southside Island Creek Rd, TRAPPE, MD 21673
MLS# MDTA2012050Listed by: BENSON & MANGOLD, LLC $574,990Active4 beds 4 baths3,330 sq. ft.
$574,990Active4 beds 4 baths3,330 sq. ft.1557 Lake Tahoe Dr Ct, TRAPPE, MD 21673
MLS# MDTA2011838Listed by: BROOKFIELD MID-ATLANTIC BROKERAGE, LLC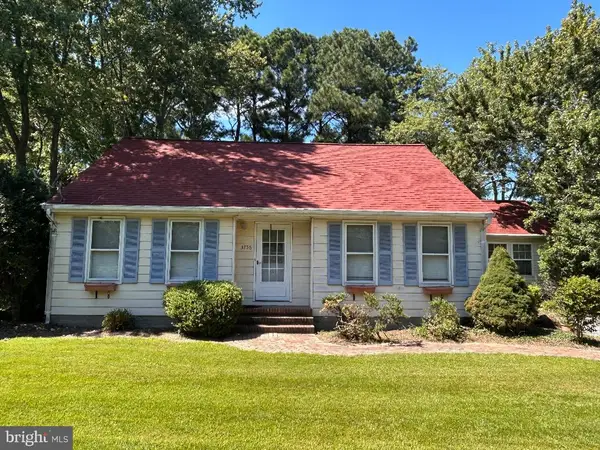 $275,000Active3 beds 2 baths1,940 sq. ft.
$275,000Active3 beds 2 baths1,940 sq. ft.3756 Rumsey Dr, TRAPPE, MD 21673
MLS# MDTA2011622Listed by: MEREDITH FINE PROPERTIES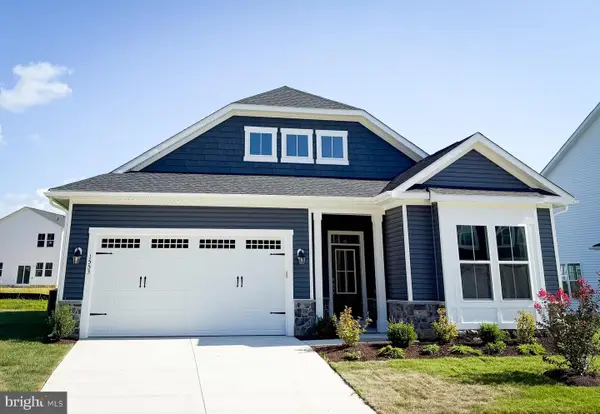 $499,990Active3 beds 2 baths2,523 sq. ft.
$499,990Active3 beds 2 baths2,523 sq. ft.1553 Lake Tahoe Dr, TRAPPE, MD 21673
MLS# MDTA2011608Listed by: BROOKFIELD MID-ATLANTIC BROKERAGE, LLC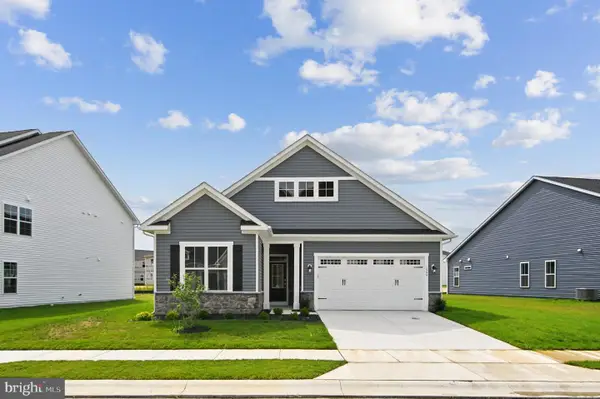 $524,990Active3 beds 2 baths2,137 sq. ft.
$524,990Active3 beds 2 baths2,137 sq. ft.1549 Lake Tahoe Dr Dr, TRAPPE, MD 21673
MLS# MDTA2011436Listed by: BROOKFIELD MID-ATLANTIC BROKERAGE, LLC
