1334 Lake Huron Ct, TRAPPE, MD 21673
Local realty services provided by:Better Homes and Gardens Real Estate Reserve
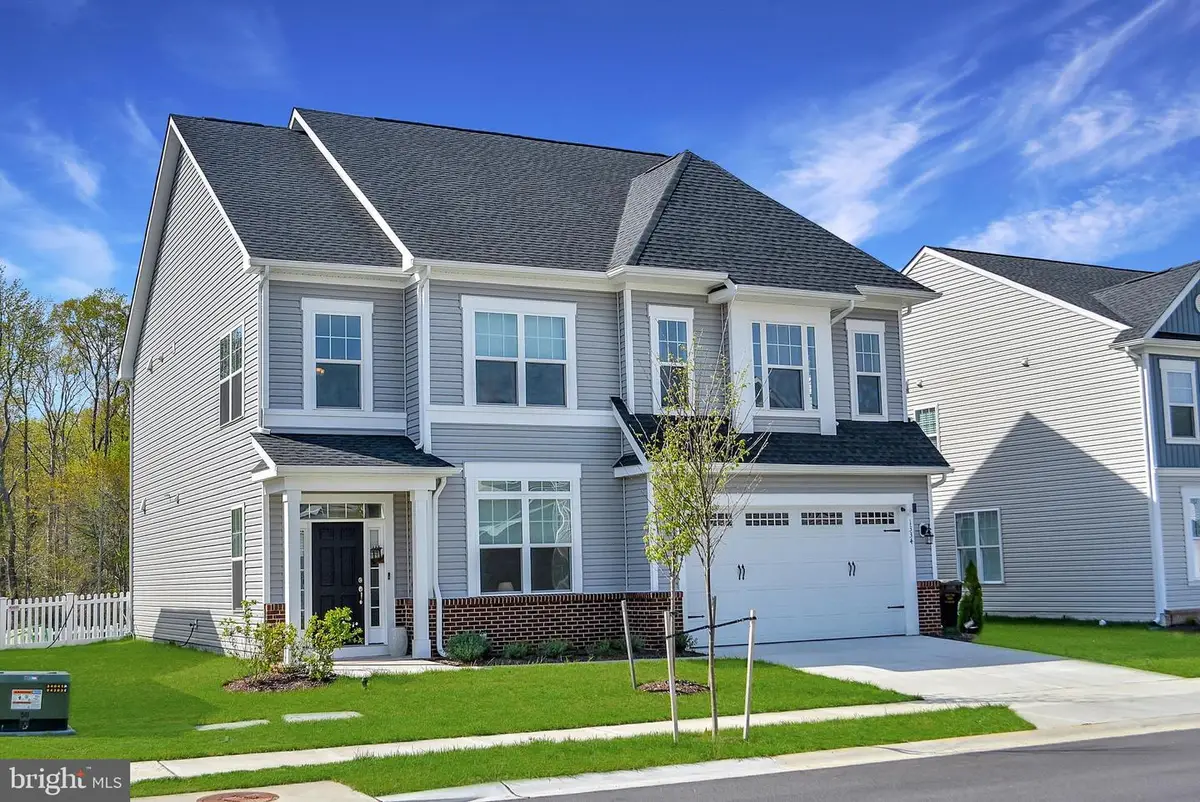
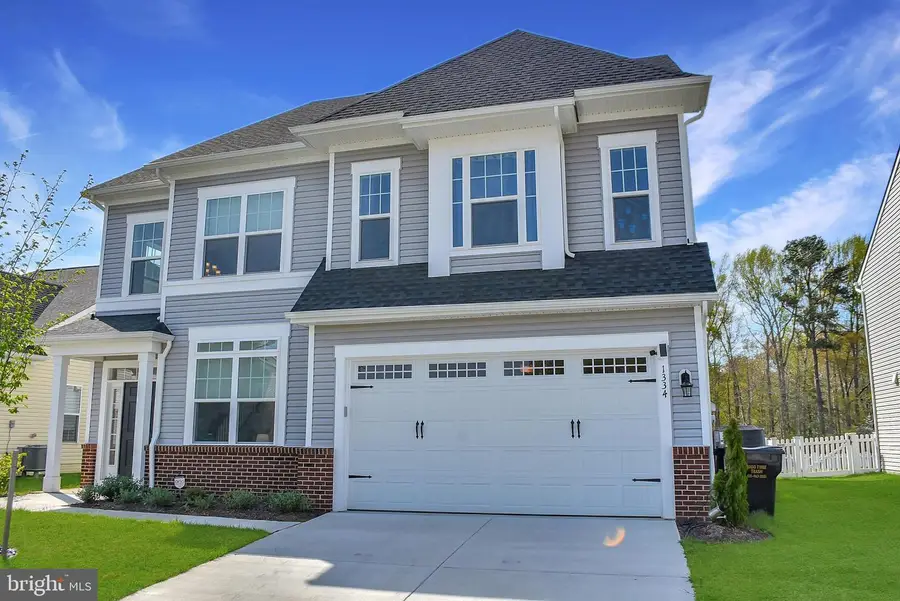
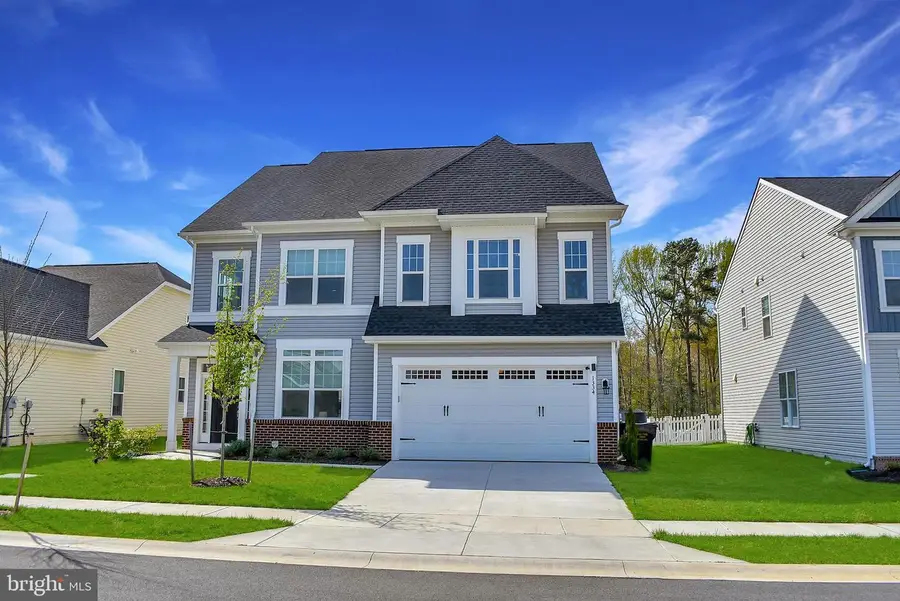
Listed by:dale c. hunter, jr.
Office:bayside realty
MLS#:MDTA2010516
Source:BRIGHTMLS
Price summary
- Price:$570,000
- Price per sq. ft.:$156.81
- Monthly HOA dues:$85
About this home
Welcome to 1334 Lake Huron Ct, Trappe, MD — Where Every Day Begins with Calm and Ends in Color
Imagine waking up to golden sunrises painting the sky, sipping your morning coffee as the neighborhood slowly comes to life. At 1334 Lake Huron Ct, life moves at a more peaceful pace—yet every modern comfort is right at your fingertips.
This beautifully designed home in the sought-after Lakeside at Trappe community combines the charm of the Eastern Shore with the ease of move-in-ready, nearly-new construction. From the moment you walk through the door, you’ll feel the care and attention that went into every finish, every layout choice, and every detail.
The open-concept living space welcomes you with natural light that pours through oversized windows, luxury vinyl plank flooring that’s as stylish as it is durable, and a feeling of warmth that’s hard to describe but easy to fall in love with.
At the heart of the home is a gourmet kitchen that doesn’t just look beautiful—it works beautifully. Granite countertops, stainless steel appliances, a large center island, and abundant storage make it the perfect place to prep a quick breakfast, host a lively dinner party, or help with homework at the island while dinner simmers.
Work from home? You’re covered. A private main-level office offers quiet focus, while an adjacent half bath adds convenience.
When the day winds down, retreat to your luxurious primary suite—a true sanctuary with tray ceilings, two walk-in closets, and a spa-like bath that invites long soaks and quiet moments. Three additional bedrooms ensure room for everyone, and the second-floor laundry makes everyday living that much easier.
Step outside and you’ll find serenity in every direction. With open green space in front and behind, your morning walks and evening unwind sessions come with unobstructed sunrise and sunset views—no screensavers needed.
Best of all? You get all this in a low-maintenance setting with no construction delays, no projects waiting—just the keys and a fresh start.
✨ Why You’ll Love Living Here:
Front-row seats to peaceful sunrises and brilliant sunsets
Turn-key, meticulously maintained, like-new condition
Thoughtful floor plan with 4 bedrooms and 3.5 baths
Chef-inspired kitchen with granite, stainless appliances & oversized island
Main-level private office—ideal for working or learning from home
Elegant primary suite with double walk-in closets & spa-style bath
Upstairs laundry for daily convenience
2-car garage and public water/sewer for hassle-free living
Vibrant community with pool, clubhouse, trails, dog park & more
Minutes from downtown Trappe and a short drive to Easton, Cambridge, and Route 50, this home offers the perfect blend of tranquil living and easy access to dining, shopping, and coastal adventure.
📍 If you’re searching for a home that feels like a retreat and lives like a dream—1334 Lake Huron Ct is waiting. Don’t miss it. Schedule your private showing today!
Contact an agent
Home facts
- Year built:2023
- Listing Id #:MDTA2010516
- Added:114 day(s) ago
- Updated:August 16, 2025 at 07:27 AM
Rooms and interior
- Bedrooms:4
- Total bathrooms:4
- Full bathrooms:3
- Half bathrooms:1
- Living area:3,635 sq. ft.
Heating and cooling
- Cooling:Central A/C
- Heating:Electric, Heat Pump(s)
Structure and exterior
- Roof:Shingle
- Year built:2023
- Building area:3,635 sq. ft.
- Lot area:0.17 Acres
Schools
- High school:EASTON
- Middle school:EASTON
- Elementary school:WHITE MARSH
Utilities
- Water:Public
- Sewer:Public Sewer
Finances and disclosures
- Price:$570,000
- Price per sq. ft.:$156.81
- Tax amount:$5,464 (2024)
New listings near 1334 Lake Huron Ct
- New
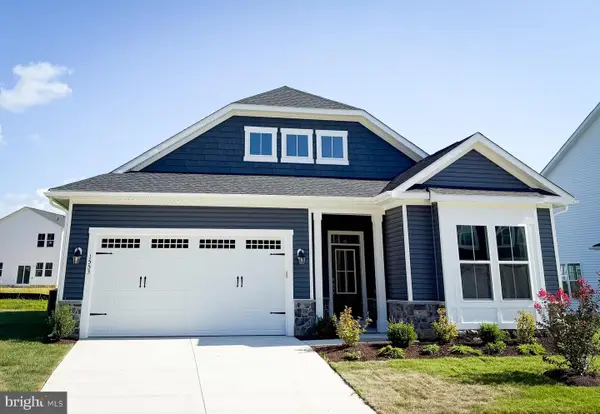 $549,990Active3 beds 2 baths2,523 sq. ft.
$549,990Active3 beds 2 baths2,523 sq. ft.1553 Lake Tahoe Dr, TRAPPE, MD 21673
MLS# MDTA2011608Listed by: BROOKFIELD MID-ATLANTIC BROKERAGE, LLC 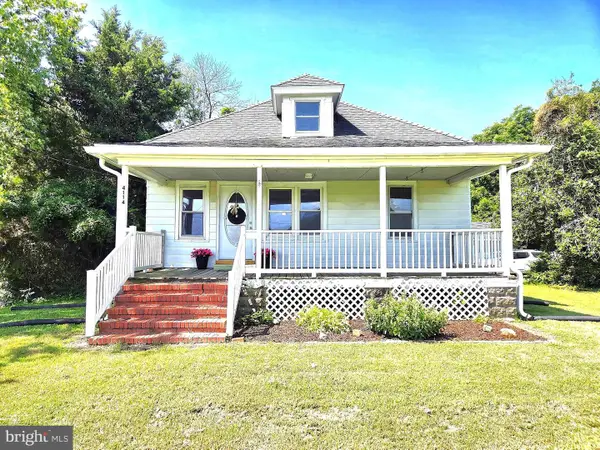 $289,000Active3 beds 2 baths1,344 sq. ft.
$289,000Active3 beds 2 baths1,344 sq. ft.4114 Main St, TRAPPE, MD 21673
MLS# MDTA2011502Listed by: KELLER WILLIAMS SELECT REALTORS OF CAMBRIDGE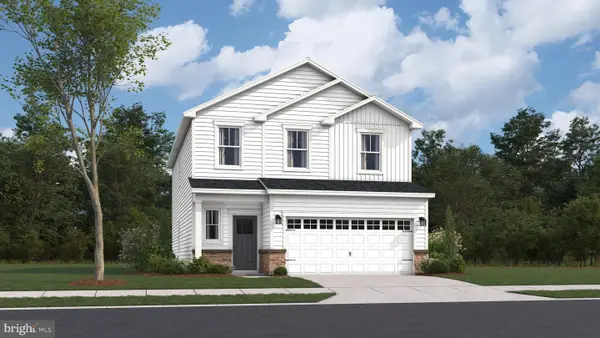 $418,890Active4 beds 3 baths2,270 sq. ft.
$418,890Active4 beds 3 baths2,270 sq. ft.1672 Lake Placid Dr, TRAPPE, MD 21673
MLS# MDTA2011532Listed by: BUILDER SOLUTIONS REALTY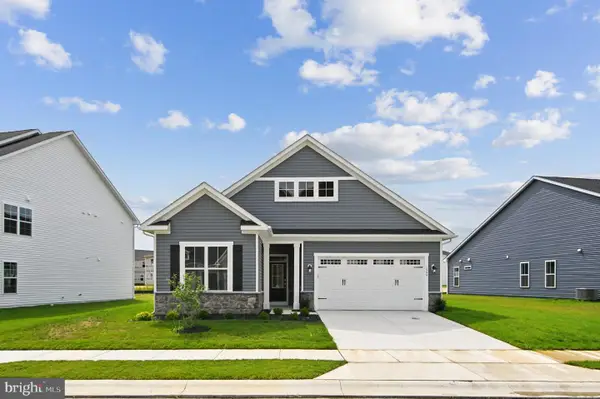 $559,990Active3 beds 2 baths2,137 sq. ft.
$559,990Active3 beds 2 baths2,137 sq. ft.1549 Lake Tahoe Dr Dr, TRAPPE, MD 21673
MLS# MDTA2011436Listed by: BROOKFIELD MID-ATLANTIC BROKERAGE, LLC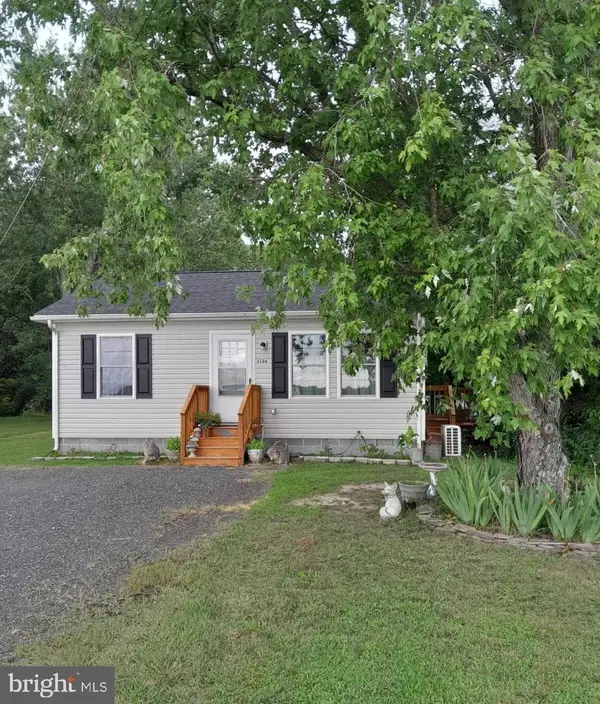 $240,000Pending2 beds 1 baths672 sq. ft.
$240,000Pending2 beds 1 baths672 sq. ft.4106 Main St, TRAPPE, MD 21673
MLS# MDTA2011330Listed by: MEREDITH FINE PROPERTIES- Open Sat, 12 to 2pm
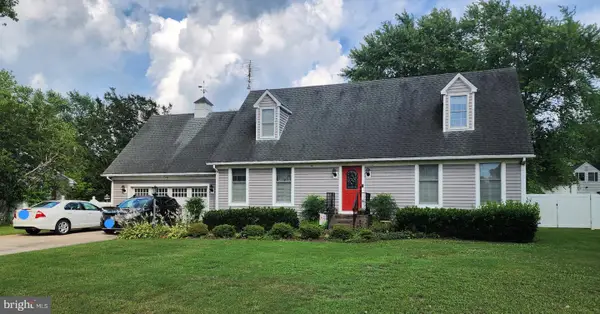 $534,900Active4 beds 2 baths2,142 sq. ft.
$534,900Active4 beds 2 baths2,142 sq. ft.3853 Rumsey Dr, TRAPPE, MD 21673
MLS# MDTA2011270Listed by: BENSON & MANGOLD, LLC  $519,900Pending3 beds 4 baths2,700 sq. ft.
$519,900Pending3 beds 4 baths2,700 sq. ft.5161 Ocean Gtwy, TRAPPE, MD 21673
MLS# MDTA2011240Listed by: MEREDITH FINE PROPERTIES- Open Sat, 1 to 3pm
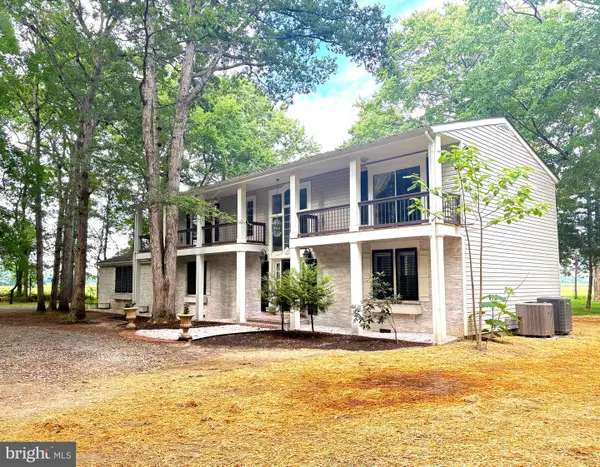 $575,000Active4 beds 3 baths3,429 sq. ft.
$575,000Active4 beds 3 baths3,429 sq. ft.2669 Ocean Gtwy, TRAPPE, MD 21673
MLS# MDTA2011076Listed by: KELLER WILLIAMS SELECT REALTORS OF EASTON 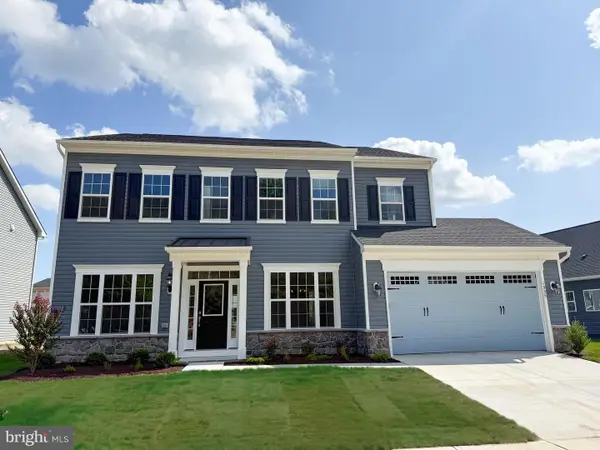 $644,990Active4 beds 4 baths3,485 sq. ft.
$644,990Active4 beds 4 baths3,485 sq. ft.1555 Lake Tahoe Dr, TRAPPE, MD 21673
MLS# MDTA2011168Listed by: BROOKFIELD MID-ATLANTIC BROKERAGE, LLC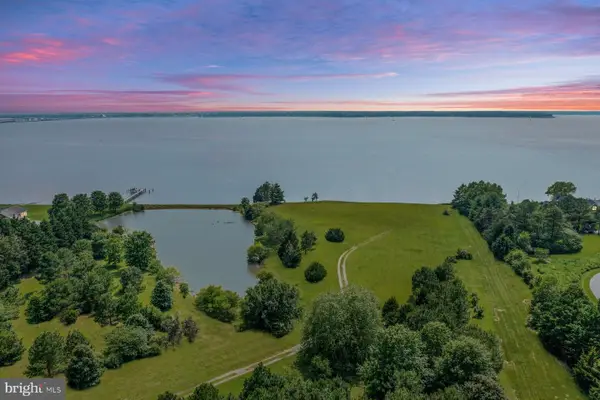 $2,195,000Active10.88 Acres
$2,195,000Active10.88 Acres29569 Porpoise Creek Rd, TRAPPE, MD 21673
MLS# MDTA2011058Listed by: MODERN MARYLAND REALTY
