1435 Lake Geneva, Trappe, MD 21673
Local realty services provided by:Better Homes and Gardens Real Estate Valley Partners
1435 Lake Geneva,Trappe, MD 21673
$279,990
- 2 Beds
- 3 Baths
- 2,254 sq. ft.
- Townhouse
- Active
Listed by: julie a. stevenson
Office: shore living real estate
MLS#:MDTA2010484
Source:BRIGHTMLS
Price summary
- Price:$279,990
- Price per sq. ft.:$124.22
- Monthly HOA dues:$85
About this home
Stylish Space & Turnkey Comfort – The Devonshire Townhome at Lakeside at Trappe
Welcome home to **1435 Lake Geneva Drive**, READY JULY 2025, where timeless design meets effortless living in this upgraded **Devonshire townhome** with a front-load 2-car garage. Located in the heart of the Eastern Shore’s newest master-planned community, this property offers **the perfect blend of space, style, and community amenities**—ideal for both full-time living or a weekend escape.
Step inside to discover an open, airy layout with **over 2,200 sq ft of finished living space**, featuring 3 bedrooms, 2.5 bathrooms, and a **spacious loft perfect for a home office, playroom, or media lounge**. The main level offers a modern kitchen with quartz counters, a generous island, and stainless-steel appliances that open directly to the dining area and great room—making everyday living and entertaining seamless.
Upstairs, the **primary suite is a serene retreat** with an oversized walk-in closet and private bath, while the second-floor laundry adds convenience. The home also includes smart home features and energy-efficient systems as part of Lennar’s signature “Everything’s Included®” package.
Set within the **Lakeside at Trappe** community, you’ll enjoy **resort-inspired amenities coming soon**: a community lake, swimming pool, clubhouse, fitness center, sports courts, dog parks, trails, and more. Located just off Route 50, this neighborhood connects you quickly to Easton, Cambridge, and both Bay and beach destinations.
📍 **1435 Lake Geneva Drive, Trappe, MD 21673**
🛏 3 Bedrooms | 🛁 2.5 Bathrooms | 🚗 2-Car Garage
📐 Approx. 2,211 sq ft | Built 2024 | Priced from the mid-$300s
Contact an agent
Home facts
- Year built:2025
- Listing ID #:MDTA2010484
- Added:256 day(s) ago
- Updated:December 30, 2025 at 02:43 PM
Rooms and interior
- Bedrooms:2
- Total bathrooms:3
- Full bathrooms:2
- Half bathrooms:1
- Living area:2,254 sq. ft.
Heating and cooling
- Cooling:Heat Pump(s)
- Heating:Electric, Heat Pump(s)
Structure and exterior
- Roof:Asphalt
- Year built:2025
- Building area:2,254 sq. ft.
- Lot area:0.17 Acres
Utilities
- Water:Public
- Sewer:Public Sewer
Finances and disclosures
- Price:$279,990
- Price per sq. ft.:$124.22
New listings near 1435 Lake Geneva
- New
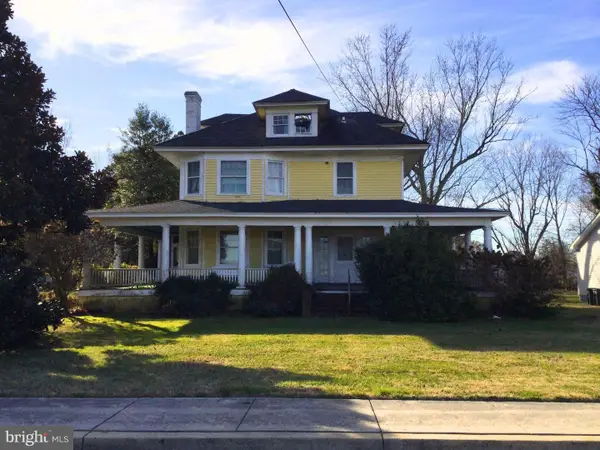 $389,000Active7 beds 3 baths3,448 sq. ft.
$389,000Active7 beds 3 baths3,448 sq. ft.4096 Main St, TRAPPE, MD 21673
MLS# MDTA2012562Listed by: CUMMINGS & CO. REALTORS - Open Sat, 11am to 1pmNew
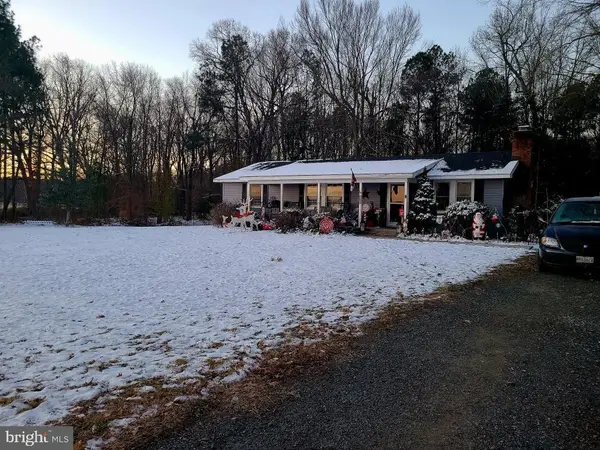 $410,000Active3 beds 2 baths1,200 sq. ft.
$410,000Active3 beds 2 baths1,200 sq. ft.30423 Baynard Rd, TRAPPE, MD 21673
MLS# MDTA2012560Listed by: BERKSHIRE HATHAWAY HOMESERVICE HOMESALE REALTY  $550,000Active3 beds 3 baths2,138 sq. ft.
$550,000Active3 beds 3 baths2,138 sq. ft.3962 Main St, TRAPPE, MD 21673
MLS# MDTA2012396Listed by: BENSON & MANGOLD, LLC $519,900Active4 beds 4 baths2,540 sq. ft.
$519,900Active4 beds 4 baths2,540 sq. ft.1556 Lake Tahoe Dr, TRAPPE, MD 21673
MLS# MDTA2012274Listed by: MONUMENT SOTHEBY'S INTERNATIONAL REALTY $569,000Active4 beds 3 baths3,429 sq. ft.
$569,000Active4 beds 3 baths3,429 sq. ft.2669 Ocean Gtwy, TRAPPE, MD 21673
MLS# MDTA2012186Listed by: BENSON & MANGOLD, LLC $501,600Pending57.36 Acres
$501,600Pending57.36 Acres-m54 P56 Southside Island Creek Rd, TRAPPE, MD 21673
MLS# MDTA2012050Listed by: BENSON & MANGOLD, LLC $574,990Active4 beds 4 baths3,330 sq. ft.
$574,990Active4 beds 4 baths3,330 sq. ft.1557 Lake Tahoe Dr Ct, TRAPPE, MD 21673
MLS# MDTA2011838Listed by: BROOKFIELD MID-ATLANTIC BROKERAGE, LLC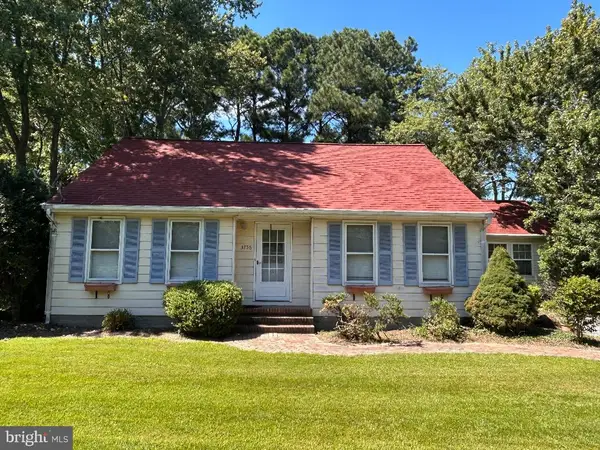 $275,000Active3 beds 2 baths1,940 sq. ft.
$275,000Active3 beds 2 baths1,940 sq. ft.3756 Rumsey Dr, TRAPPE, MD 21673
MLS# MDTA2011622Listed by: MEREDITH FINE PROPERTIES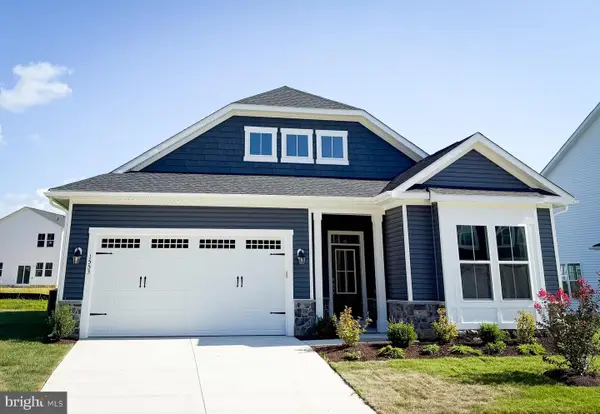 $499,990Active3 beds 2 baths2,523 sq. ft.
$499,990Active3 beds 2 baths2,523 sq. ft.1553 Lake Tahoe Dr, TRAPPE, MD 21673
MLS# MDTA2011608Listed by: BROOKFIELD MID-ATLANTIC BROKERAGE, LLC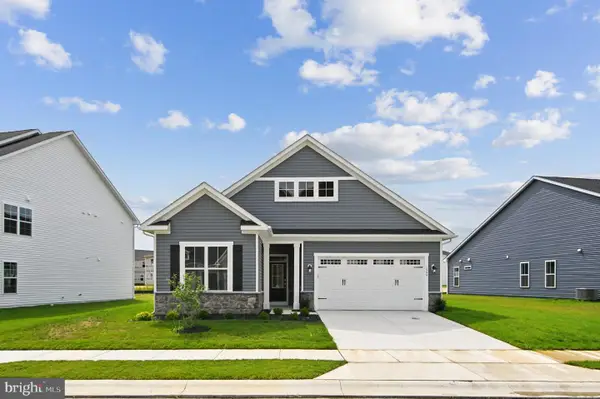 $524,990Active3 beds 2 baths2,137 sq. ft.
$524,990Active3 beds 2 baths2,137 sq. ft.1549 Lake Tahoe Dr Dr, TRAPPE, MD 21673
MLS# MDTA2011436Listed by: BROOKFIELD MID-ATLANTIC BROKERAGE, LLC
