1561 Lake Tahoe Dr, Trappe, MD 21673
Local realty services provided by:Better Homes and Gardens Real Estate Community Realty
1561 Lake Tahoe Dr,Trappe, MD 21673
$509,990
- 3 Beds
- 3 Baths
- 2,340 sq. ft.
- Single family
- Active
Listed by: elizabeth ellis
Office: brookfield mid-atlantic brokerage, llc.
MLS#:MDTA2010906
Source:BRIGHTMLS
Price summary
- Price:$509,990
- Price per sq. ft.:$217.94
- Monthly HOA dues:$85
About this home
Brand New Torrington with Main Level Primary Bedroom is under construction and nearly ready for move in! A covered porch extends a gracious welcome, leading you into a home where thoughtful details abound. Throughout the home, the upgraded Artisan interior trim package adds a touch of elegance and sophistication to every room.
Upon entering, discover a flexible living space that can effortlessly transform into a distinguished study/den or a vibrant playroom to meet your evolving needs. The heart of this residence lies in its open-concept kitchen, harmoniously connecting the dining room and family room – an ideal setting for hosting gatherings and creating lasting memories. The main level boasts a striking volume ceiling, and abundant windows enhancing the sense of spaciousness . The kitchen boasts a central expanded eat-in island, Carrara Morro quartz countertop, and a gourmet stainless steel appliance package with a hood, complemented by Glacier Gray kitchen cabinets and sophisticated matte black kitchen hardware.
Retreat to the main-level primary suite, strategically positioned for utmost privacy. This serene haven includes two spacious walk-in closets and a deluxe primary bathroom featuring a frameless shower door, Carrara Morro quartz countertops, and upgraded cabinets.
Ascend to the upper level which features an alternate layout, and a versatile loft awaits, offering a flexible space for relaxation or recreation. This level also features two additional bedrooms and a full bath. The Torrington offers a seamless blend of luxurious features and practical design, creating a residence that truly feels like home.
Located in Trappe, MD just minutes from Easton, MD, Lakeside at Trappe is an amenity-rich community that allows for daily recreation and easy access to all your needs in Easton, Cambridge, and beyond. Community currently offers a pool, bathhouse with fitness room, ping pong, corn hole, playground and sports courts plus a Bark park. An immersive lakeside experience also in the works!
Please ask about special financing and closing costs!
Contact an agent
Home facts
- Year built:2025
- Listing ID #:MDTA2010906
- Added:214 day(s) ago
- Updated:December 30, 2025 at 02:43 PM
Rooms and interior
- Bedrooms:3
- Total bathrooms:3
- Full bathrooms:2
- Half bathrooms:1
- Living area:2,340 sq. ft.
Heating and cooling
- Cooling:Central A/C
- Heating:Electric, Heat Pump(s)
Structure and exterior
- Roof:Shingle
- Year built:2025
- Building area:2,340 sq. ft.
- Lot area:0.19 Acres
Utilities
- Water:Public
- Sewer:Public Septic
Finances and disclosures
- Price:$509,990
- Price per sq. ft.:$217.94
New listings near 1561 Lake Tahoe Dr
- New
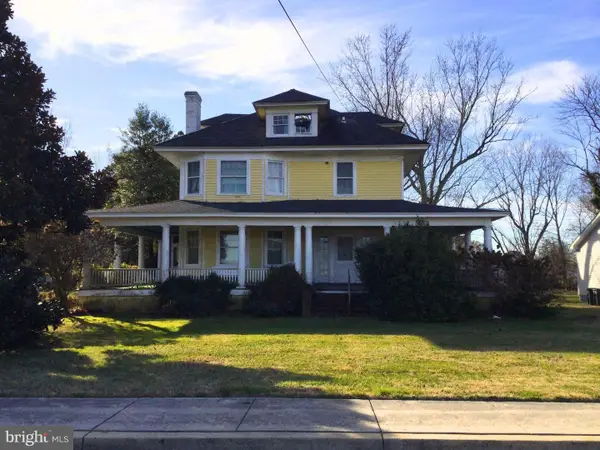 $389,000Active7 beds 3 baths3,448 sq. ft.
$389,000Active7 beds 3 baths3,448 sq. ft.4096 Main St, TRAPPE, MD 21673
MLS# MDTA2012562Listed by: CUMMINGS & CO. REALTORS - Open Sat, 11am to 1pmNew
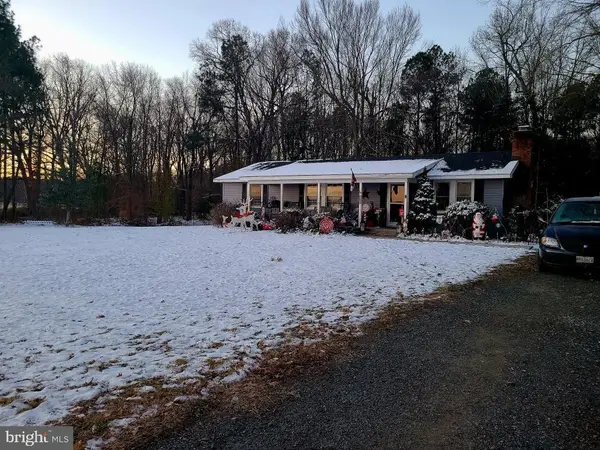 $410,000Active3 beds 2 baths1,200 sq. ft.
$410,000Active3 beds 2 baths1,200 sq. ft.30423 Baynard Rd, TRAPPE, MD 21673
MLS# MDTA2012560Listed by: BERKSHIRE HATHAWAY HOMESERVICE HOMESALE REALTY  $550,000Active3 beds 3 baths2,138 sq. ft.
$550,000Active3 beds 3 baths2,138 sq. ft.3962 Main St, TRAPPE, MD 21673
MLS# MDTA2012396Listed by: BENSON & MANGOLD, LLC $519,900Active4 beds 4 baths2,540 sq. ft.
$519,900Active4 beds 4 baths2,540 sq. ft.1556 Lake Tahoe Dr, TRAPPE, MD 21673
MLS# MDTA2012274Listed by: MONUMENT SOTHEBY'S INTERNATIONAL REALTY $569,000Active4 beds 3 baths3,429 sq. ft.
$569,000Active4 beds 3 baths3,429 sq. ft.2669 Ocean Gtwy, TRAPPE, MD 21673
MLS# MDTA2012186Listed by: BENSON & MANGOLD, LLC $501,600Pending57.36 Acres
$501,600Pending57.36 Acres-m54 P56 Southside Island Creek Rd, TRAPPE, MD 21673
MLS# MDTA2012050Listed by: BENSON & MANGOLD, LLC $574,990Active4 beds 4 baths3,330 sq. ft.
$574,990Active4 beds 4 baths3,330 sq. ft.1557 Lake Tahoe Dr Ct, TRAPPE, MD 21673
MLS# MDTA2011838Listed by: BROOKFIELD MID-ATLANTIC BROKERAGE, LLC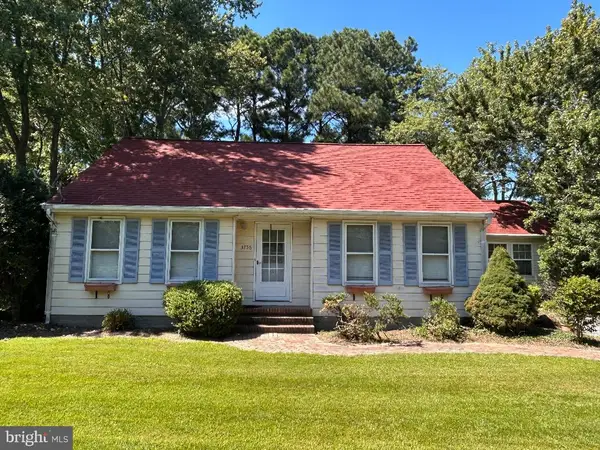 $275,000Active3 beds 2 baths1,940 sq. ft.
$275,000Active3 beds 2 baths1,940 sq. ft.3756 Rumsey Dr, TRAPPE, MD 21673
MLS# MDTA2011622Listed by: MEREDITH FINE PROPERTIES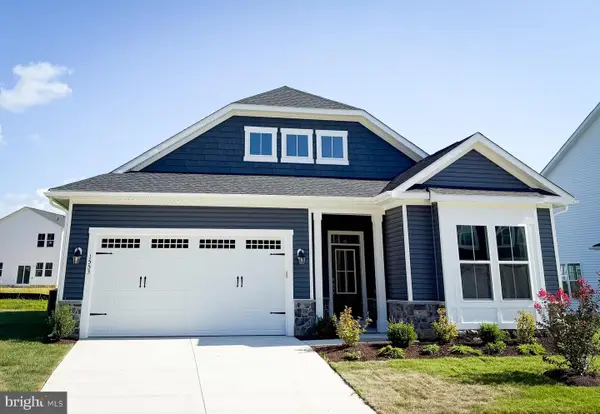 $499,990Active3 beds 2 baths2,523 sq. ft.
$499,990Active3 beds 2 baths2,523 sq. ft.1553 Lake Tahoe Dr, TRAPPE, MD 21673
MLS# MDTA2011608Listed by: BROOKFIELD MID-ATLANTIC BROKERAGE, LLC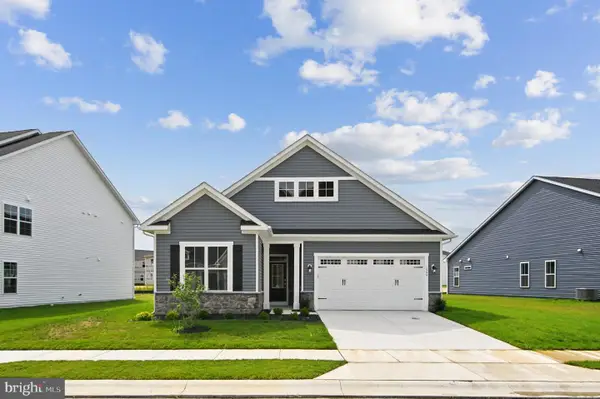 $524,990Active3 beds 2 baths2,137 sq. ft.
$524,990Active3 beds 2 baths2,137 sq. ft.1549 Lake Tahoe Dr Dr, TRAPPE, MD 21673
MLS# MDTA2011436Listed by: BROOKFIELD MID-ATLANTIC BROKERAGE, LLC
