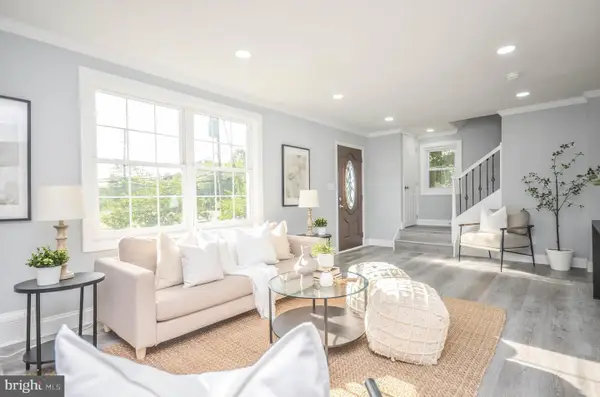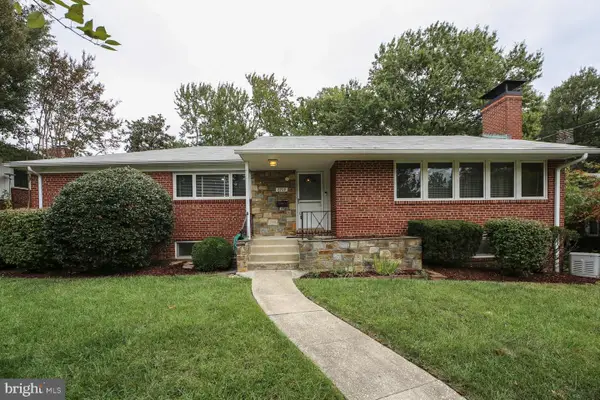- BHGRE®
- Maryland
- University Park
- 4012 Beechwood Rd
4012 Beechwood Rd, University Park, MD 20782
Local realty services provided by:Better Homes and Gardens Real Estate Reserve
Listed by: sven m skarie
Office: real broker, llc. - annapolis
MLS#:MDPG2164134
Source:BRIGHTMLS
Price summary
- Price:$769,500
- Price per sq. ft.:$318.63
About this home
Welcome to 4012 Beechwood Road — a beautifully maintained and thoughtfully updated home in the heart of University Park. Warm, inviting spaces and a functional layout make this property stand out, offering the perfect blend of charm, comfort, and flexibility.
The main level features a bright living room with a fireplace, an open dining area, and an updated kitchen with modern finishes. Upstairs, you’ll find three well-proportioned bedrooms and a refreshed full bath.
The lower level expands the home’s usability with a spacious family/rec room plus a separate bonus room with its own door to the hallway and direct access to a full bathroom — ideal as a home office, guest room, gym, studio, or hobby room. This versatility is a rare advantage and adds meaningful day-to-day livability.
Outside, enjoy a private, fully fenced and landscaped yard perfect for gardening, play, or outdoor entertaining. Off street parking for 2+ Cars
Residents love this pocket of University Park for its tree-lined streets, neighborhood parks, and unmatched walkability — steps to the UP Town Playground, Riverdale Town Center, Whole Foods, Gold’s Gym, restaurants, Metro, MARC, and the Trolley Trail.
A beautifully updated home in one of the region’s most beloved communities — ready for its next chapter.
Contact an agent
Home facts
- Year built:1949
- Listing ID #:MDPG2164134
- Added:92 day(s) ago
- Updated:January 30, 2026 at 02:39 PM
Rooms and interior
- Bedrooms:4
- Total bathrooms:3
- Full bathrooms:2
- Half bathrooms:1
- Living area:2,415 sq. ft.
Heating and cooling
- Cooling:Central A/C
- Heating:Forced Air, Natural Gas
Structure and exterior
- Roof:Asphalt
- Year built:1949
- Building area:2,415 sq. ft.
- Lot area:0.04 Acres
Schools
- High school:NORTHWESTERN
- Middle school:HYATTSVILLE
- Elementary school:UNIVERSITY PARK
Utilities
- Water:Public
- Sewer:Public Sewer
Finances and disclosures
- Price:$769,500
- Price per sq. ft.:$318.63
- Tax amount:$10,674 (2024)
New listings near 4012 Beechwood Rd
- Coming Soon
 $525,000Coming Soon5 beds 2 baths
$525,000Coming Soon5 beds 2 baths4416 Van Buren St, UNIVERSITY PARK, MD 20782
MLS# MDPG2190400Listed by: RE/MAX UNITED REAL ESTATE  $700,000Pending6 beds 6 baths2,476 sq. ft.
$700,000Pending6 beds 6 baths2,476 sq. ft.6935 Pineway, UNIVERSITY PARK, MD 20782
MLS# MDPG2188792Listed by: KELLER WILLIAMS REALTY- Open Sun, 12 to 2pm
 $650,000Active5 beds 3 baths1,944 sq. ft.
$650,000Active5 beds 3 baths1,944 sq. ft.4302 Sheridan St, UNIVERSITY PARK, MD 20782
MLS# MDPG2186972Listed by: FREEDOM REALTY LLC  $599,900Active4 beds 3 baths1,823 sq. ft.
$599,900Active4 beds 3 baths1,823 sq. ft.7009 Adelphi Rd, HYATTSVILLE, MD 20782
MLS# MDPG2185832Listed by: LUXMANOR REAL ESTATE, INC $795,000Pending4 beds 4 baths2,639 sq. ft.
$795,000Pending4 beds 4 baths2,639 sq. ft.3804 Calverton Dr, HYATTSVILLE, MD 20782
MLS# MDPG2153378Listed by: LONG & FOSTER REAL ESTATE, INC. $776,900Active5 beds 3 baths2,193 sq. ft.
$776,900Active5 beds 3 baths2,193 sq. ft.4410 Underwood St, UNIVERSITY PARK, MD 20782
MLS# MDPG2187496Listed by: REDFIN CORP $729,000Active6 beds 3 baths1,791 sq. ft.
$729,000Active6 beds 3 baths1,791 sq. ft.6709 41st Ave, HYATTSVILLE, MD 20782
MLS# MDPG2187702Listed by: RE/MAX PROFESSIONALS $790,000Active5 beds 5 baths3,887 sq. ft.
$790,000Active5 beds 5 baths3,887 sq. ft.4100 Underwood St, UNIVERSITY PARK, MD 20782
MLS# MDPG2159954Listed by: NORTHROP REALTY $639,000Active3 beds 4 baths1,425 sq. ft.
$639,000Active3 beds 4 baths1,425 sq. ft.6717 44th Ave, HYATTSVILLE, MD 20782
MLS# MDPG2156584Listed by: RE/MAX PROFESSIONALS

