4100 Underwood St, University Park, MD 20782
Local realty services provided by:Better Homes and Gardens Real Estate Premier
Listed by: emily jackson
Office: northrop realty
MLS#:MDPG2159954
Source:BRIGHTMLS
Price summary
- Price:$790,000
- Price per sq. ft.:$203.24
About this home
Completely reimagined in 2024, this stunning residence in the heart of historic University Park offers nearly 4,000 square feet of beautifully finished living space, seamlessly blending modern design with timeless charm. With 5 bedrooms, 4.5 baths, and dual primary suites, one on the main level and another upstairs, this home is thoughtfully designed for comfort, flexibility, and multi-generational living.
Striking curb appeal welcomes you, hinting at the impeccable design found within. Step through the front door into an airy, open-concept main level, where warm hardwood floors and recessed lighting flow throughout expansive living, dining, and kitchen spaces. A picture window in the living room fills the space with natural light and beautifully illuminates the wood-burning fireplace with its white brick surround. The adjacent dining room flows effortlessly into the kitchen, where no detail was spared, from soft-close white 42-inch cabinetry and quartz countertops to a tile backsplash and sleek stainless steel appliances, including a gas range. Brass and black hardware add a sophisticated edge throughout the home, complementing the curated, design-inspired finishes. The main level also includes a luxurious primary suite featuring a spacious walk-in closet and a spa-like en suite bath with a double vanity and a glass-enclosed wet room that combines a rainfall shower and soaking tub for ultimate relaxation. Upstairs, four sizable bedrooms include a second primary suite complete with three closets and a stylish attached bath with a dual-sink vanity. A full hall bath and a cozy loft area, perfect for a desk or reading nook, round out the upper level. Just a few steps down from the kitchen, a large family room addition offers a vaulted ceiling, electric fireplace, and access to the side yard, making it an ideal space to unwind or entertain. The finished lower level expands the living space with a sprawling recreation room, an additional full bath, a large laundry room, and a walk-in storage room, providing abundant functionality for modern lifestyles. Out back, the fully fenced yard is both private and practical, complete with a storage shed and plenty of room to garden, play, or host gatherings. A generous driveway allows parking for multiple vehicles. Every major system has been updated for peace of mind: roof, water heater, appliances, windows, and dual-zone HVAC were all replaced in 2024. Enjoy the best of small-town charm and city convenience just steps from the neighborhood park, playground, EV charging station, and all that University Park has to offer. With easy access to two Metro stations, the MARC train, University of Maryland, Trader Joe’s, Riverdale Town Center, and the upcoming Purple Line, this rare find combines history, luxury, and location into one truly exceptional home. Please note: photos depicting furniture have utilized virtual staging.
Contact an agent
Home facts
- Year built:1948
- Listing ID #:MDPG2159954
- Added:217 day(s) ago
- Updated:February 27, 2026 at 04:38 AM
Rooms and interior
- Bedrooms:5
- Total bathrooms:5
- Full bathrooms:4
- Half bathrooms:1
- Flooring:Ceramic Tile, Hardwood
- Dining Description:Combination Dining/Living, Combination Kitchen/Dining, Dining Area, Dining Room
- Bathrooms Description:Primary Bath(s)
- Kitchen Description:Built-In Microwave, Carpet, Dishwasher, Disposal, Exhaust Fan, Kitchen - Eat-In, Oven - Single, Oven/Range - Gas, Recessed Lighting, Refrigerator, Stainless Steel Appliances, Upgraded Countertops, Water Heater
- Bedroom Description:Carpet, Entry Level Bedroom, Primary Bedroom, Walk In Closet(s)
- Basement:Yes
- Basement Description:Connecting Stairway, Daylight, Fully Finished, Heated, Improved, Interior Access, Partial, Windows
- Living area:3,887 sq. ft.
Heating and cooling
- Cooling:Central A/C, Zoned
- Heating:Forced Air, Natural Gas, Zoned
Structure and exterior
- Roof:Architectural Shingle
- Year built:1948
- Building area:3,887 sq. ft.
- Lot area:0.16 Acres
- Lot Features:Front Yard, Landscaping, Rear Yard
- Architectural Style:Colonial
- Construction Materials:Brick, Combination
- Foundation Description:Permanent
- Levels:3 Story
Schools
- High school:NORTHWESTERN
- Middle school:HYATTSVILLE
- Elementary school:UNIVERSITY PARK
Utilities
- Water:Public
- Sewer:Public Sewer
Finances and disclosures
- Price:$790,000
- Price per sq. ft.:$203.24
- Tax amount:$8,164 (2024)
Features and amenities
- Laundry features:Dryer, Has Laundry, Laundry, Washer
- Amenities:Attic, Carpet, Ceiling Fan(s), Double Pane Windows, Main Entrance Lock, Recessed Lighting, Smoke Detector
New listings near 4100 Underwood St
- Coming Soon
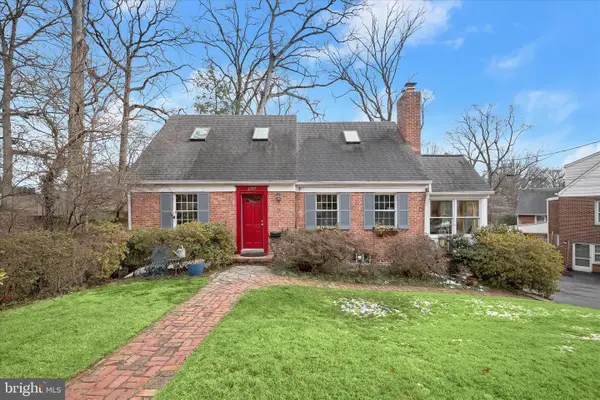 $745,000Coming Soon5 beds 3 baths
$745,000Coming Soon5 beds 3 baths6715 Queens Chapel Rd, HYATTSVILLE, MD 20782
MLS# MDPG2191300Listed by: NORTHROP REALTY - Open Sun, 11am to 1pmNew
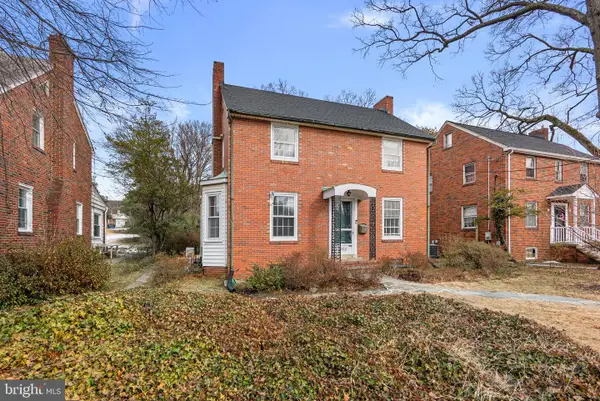 $475,000Active3 beds 2 baths1,361 sq. ft.
$475,000Active3 beds 2 baths1,361 sq. ft.6413 Adelphi Rd, HYATTSVILLE, MD 20782
MLS# MDPG2189914Listed by: LONG & FOSTER REAL ESTATE, INC. 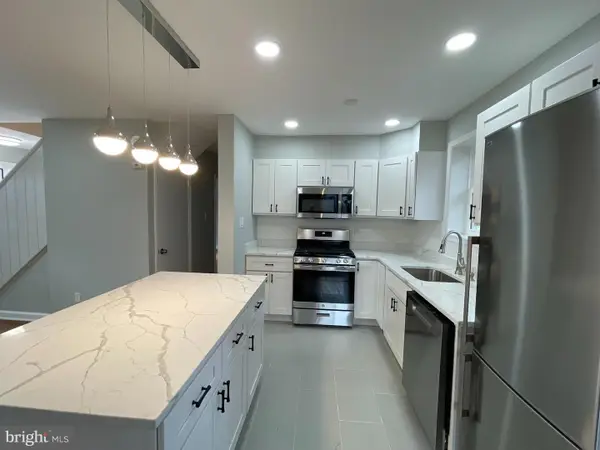 $659,000Active5 beds 3 baths2,400 sq. ft.
$659,000Active5 beds 3 baths2,400 sq. ft.6909 40th, UNIVERSITY PARK, MD 20782
MLS# MDPG2191868Listed by: SAMSON PROPERTIES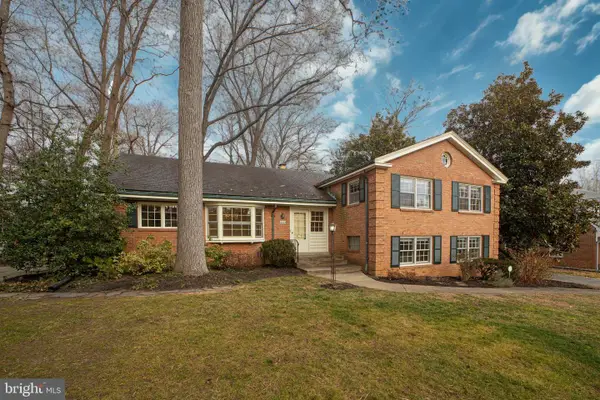 $929,000Pending5 beds 3 baths2,964 sq. ft.
$929,000Pending5 beds 3 baths2,964 sq. ft.4010 Van Buren St, HYATTSVILLE, MD 20782
MLS# MDPG2188746Listed by: RE/MAX PROFESSIONALS $525,000Active5 beds 2 baths1,566 sq. ft.
$525,000Active5 beds 2 baths1,566 sq. ft.4416 Van Buren St, UNIVERSITY PARK, MD 20782
MLS# MDPG2190400Listed by: RE/MAX UNITED REAL ESTATE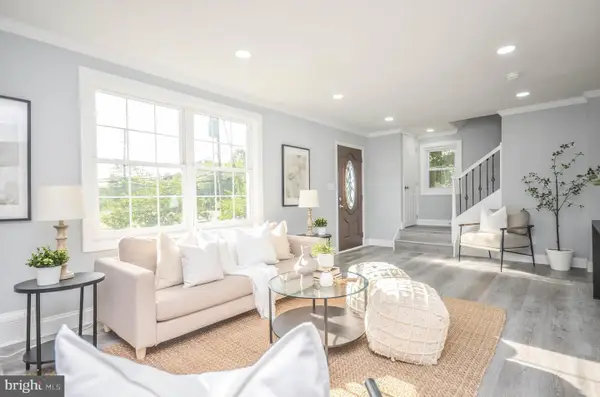 $599,900Pending4 beds 3 baths1,823 sq. ft.
$599,900Pending4 beds 3 baths1,823 sq. ft.7009 Adelphi Rd, HYATTSVILLE, MD 20782
MLS# MDPG2185832Listed by: LUXMANOR REAL ESTATE, INC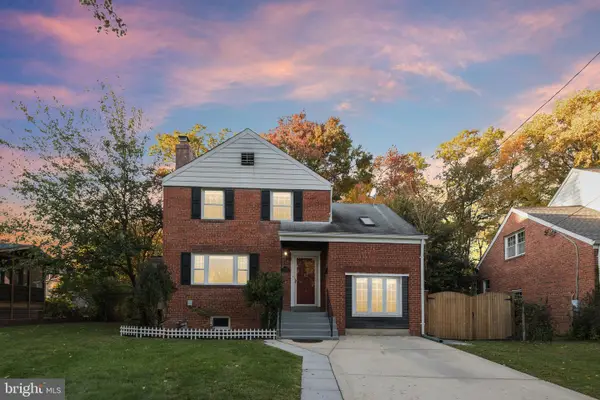 $769,500Active4 beds 3 baths2,415 sq. ft.
$769,500Active4 beds 3 baths2,415 sq. ft.4012 Beechwood Rd, UNIVERSITY PARK, MD 20782
MLS# MDPG2164134Listed by: REAL BROKER, LLC - ANNAPOLIS- Open Sat, 1 to 3pm
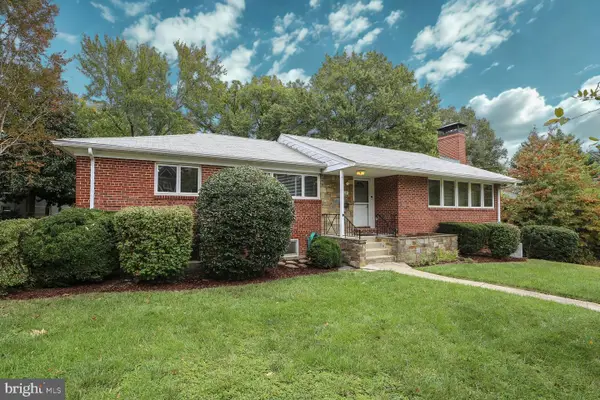 $699,000Active6 beds 3 baths1,791 sq. ft.
$699,000Active6 beds 3 baths1,791 sq. ft.6709 41st Ave, HYATTSVILLE, MD 20782
MLS# MDPG2187702Listed by: RE/MAX PROFESSIONALS  $639,000Pending3 beds 4 baths1,425 sq. ft.
$639,000Pending3 beds 4 baths1,425 sq. ft.6717 44th Ave, HYATTSVILLE, MD 20782
MLS# MDPG2156584Listed by: RE/MAX PROFESSIONALS

