10200 Nareen St, Upper Marlboro, MD 20774
Local realty services provided by:Better Homes and Gardens Real Estate Murphy & Co.
10200 Nareen St,Upper Marlboro, MD 20774
$525,000
- 3 Beds
- 4 Baths
- 3,168 sq. ft.
- Townhouse
- Active
Listed by:aneka gordon
Office:coldwell banker realty
MLS#:MDPG2145376
Source:BRIGHTMLS
Price summary
- Price:$525,000
- Price per sq. ft.:$165.72
- Monthly HOA dues:$90
About this home
You can't match the space and location when it comes to this home! An end-unit, with two-sided brick exterior, over 3,100 sq ft of finished living space; an enormous deck and fenced in patio, and a huge master suite and lower level waiting to be yours. Don't let this one get away!
This three-story, two-car garage home welcomes you as you enter the community! You're greeted by the open-concept living/dining room area as you enter the main level and light floods through the wall of windows, with a half bath for convenience. Continue through to the kitchen with stainless steel appliances, granite counters, an island, additional space for a table, a pantry, and a cozy seating area to entertain guests as the meal is prepared.
Relax on your enormous trex composite deck, complete with lights to allow you to continue your party/gathering or quiet evening with family time, as the sun begins to set. No expense was spared with this deck addition, adding trex transcend composite post sleeves to cover the wooden railing posts, offering a low-maintenance, aesthetically pleasing finish that protects the posts from weathering and insects.
Let's take a sneak peek in the lower level where you find a very spacious room that can be used for whatever you need it to be, a workout space, game room, mancave, space for movie night - the options are endless. There is also a half bath on this level for added convenience. If you want a more private outdoor experience, the back yard is your blank slate to create a customized patio area, with privacy from the fence.
Now, go with me to the upper level where we find the master suite oasis. After a long day in the office, maneuvering through traffic, come home to your oversized master bedroom, equipped to hold a king-size bed, dressers, and a sitting area, if you prefer, without crowding the space. Retreat to your master bath, with a huge soaking tub to relax and unwind. There is also a standalone shower, if a hot shower is your preference. Double vanities make this master bath convenient for two to share at once. If that isn’t enough, find two large walk-in closets, perfect for those fashionistas that need lots of space for their wardrobe. The upper level features two more bedrooms, a hall bath, the laundry closet, and the linen closet. All three bedrooms and bathrooms have been freshly painted, and new ceiling fans installed.
I dare you to come and take a look! No need to worry about maintenance. The owner made all the large investments for you. Here is the list of the upgrades/additions: new roof (2024), Trex composite deck addition, with lighting and composite wrapped posts (2018), luxury vinyl plank (LVP) flooring throughout the main and upper level (2023), new carpet in lower level (2023), new HVAC (2018), wooden plantation shutters, newly painted upper level, new smoke detector in master, and new dining room light fixture (2025).
Contact an agent
Home facts
- Year built:2005
- Listing ID #:MDPG2145376
- Added:179 day(s) ago
- Updated:September 30, 2025 at 01:47 PM
Rooms and interior
- Bedrooms:3
- Total bathrooms:4
- Full bathrooms:2
- Half bathrooms:2
- Living area:3,168 sq. ft.
Heating and cooling
- Cooling:Central A/C
- Heating:90% Forced Air, Natural Gas
Structure and exterior
- Roof:Shingle
- Year built:2005
- Building area:3,168 sq. ft.
- Lot area:0.06 Acres
Utilities
- Water:Public
- Sewer:Public Sewer
Finances and disclosures
- Price:$525,000
- Price per sq. ft.:$165.72
- Tax amount:$5,898 (2024)
New listings near 10200 Nareen St
- New
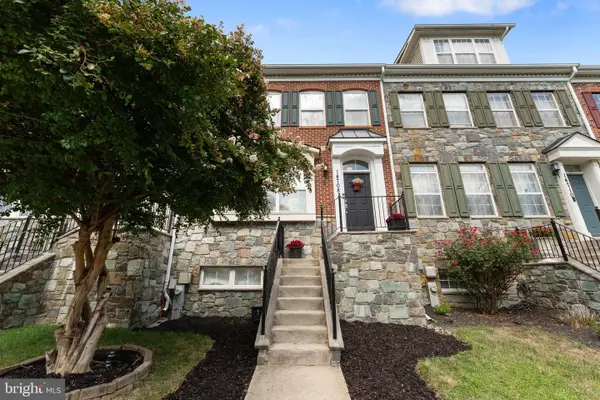 $520,000Active4 beds 4 baths1,848 sq. ft.
$520,000Active4 beds 4 baths1,848 sq. ft.14708 Briarley Pl, UPPER MARLBORO, MD 20774
MLS# MDPG2177690Listed by: RE/MAX UNITED REAL ESTATE - New
 $499,900Active4 beds 3 baths2,612 sq. ft.
$499,900Active4 beds 3 baths2,612 sq. ft.202 Prenton St, UPPER MARLBORO, MD 20774
MLS# MDPG2177580Listed by: MR. LISTER REALTY - Coming Soon
 $320,000Coming Soon2 beds 2 baths
$320,000Coming Soon2 beds 2 baths13900 King George Way #386, UPPER MARLBORO, MD 20772
MLS# MDPG2177534Listed by: HYATT & COMPANY REAL ESTATE LLC - New
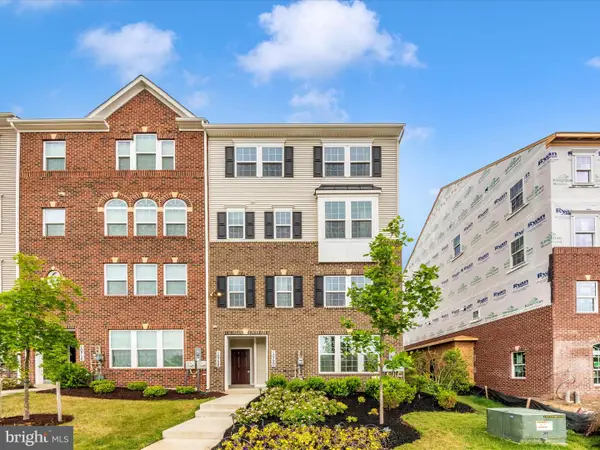 $505,000Active3 beds 3 baths2,751 sq. ft.
$505,000Active3 beds 3 baths2,751 sq. ft.10722 Presidential Pkwy #b, UPPER MARLBORO, MD 20772
MLS# MDPG2177552Listed by: RE/MAX REALTY CENTRE, INC. - New
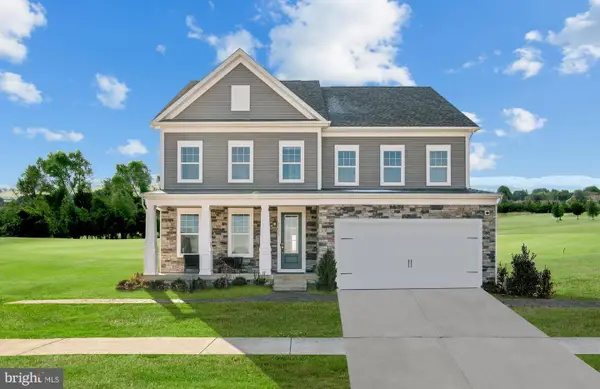 $833,775Active5 beds 6 baths5,563 sq. ft.
$833,775Active5 beds 6 baths5,563 sq. ft.10901 Golden Glow Ave, UPPER MARLBORO, MD 20774
MLS# MDPG2177584Listed by: SM BROKERAGE, LLC - New
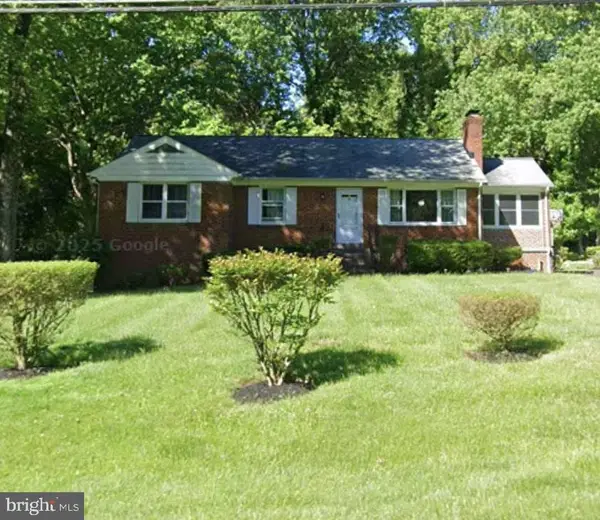 $429,000Active3 beds 3 baths1,363 sq. ft.
$429,000Active3 beds 3 baths1,363 sq. ft.14508 Brock Hall Dr, UPPER MARLBORO, MD 20772
MLS# MDPG2177520Listed by: NEXT STEP REALTY - New
 $279,999Active2 beds 2 baths964 sq. ft.
$279,999Active2 beds 2 baths964 sq. ft.8931 Town Center Cir #6-306, UPPER MARLBORO, MD 20774
MLS# MDPG2177526Listed by: SAMSON PROPERTIES - Coming Soon
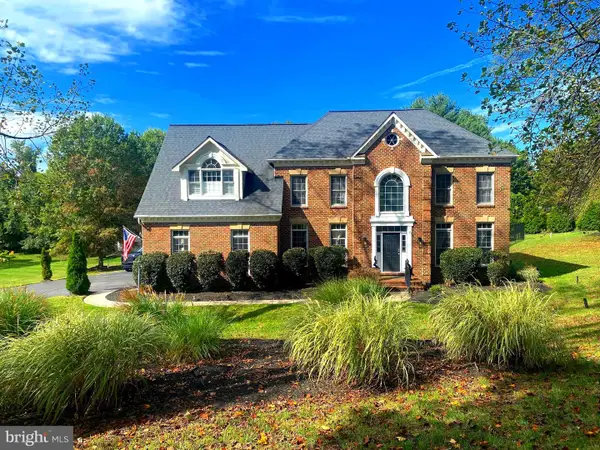 $1,240,000Coming Soon4 beds 4 baths
$1,240,000Coming Soon4 beds 4 baths1201 Alicia Dr, UPPER MARLBORO, MD 20774
MLS# MDPG2177442Listed by: BENNETT REALTY SOLUTIONS - New
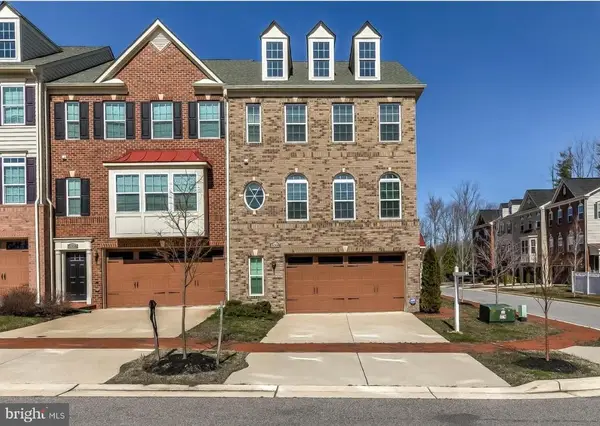 $575,000Active3 beds 4 baths2,128 sq. ft.
$575,000Active3 beds 4 baths2,128 sq. ft.15308 Littleton Pl, UPPER MARLBORO, MD 20774
MLS# MDPG2177478Listed by: SAMSON PROPERTIES - New
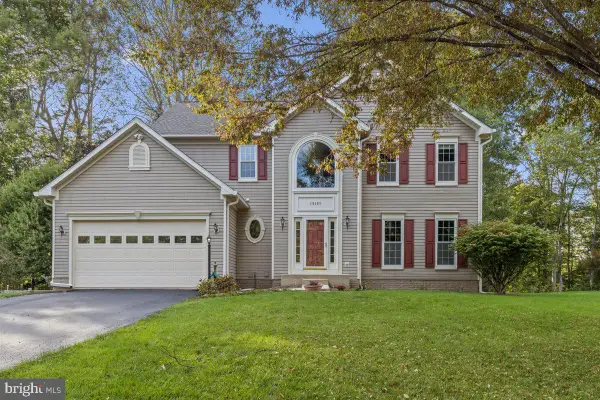 $619,950Active4 beds 4 baths4,716 sq. ft.
$619,950Active4 beds 4 baths4,716 sq. ft.10107 Grandhaven Ave, UPPER MARLBORO, MD 20772
MLS# MDPG2177420Listed by: RE/MAX UNITED REAL ESTATE
