10900 New Salem Ave, Upper Marlboro, MD 20774
Local realty services provided by:Better Homes and Gardens Real Estate Reserve
10900 New Salem Ave,Upper Marlboro, MD 20774
$475,000
- 4 Beds
- 3 Baths
- 2,363 sq. ft.
- Single family
- Pending
Listed by:hazel shakur
Office:redfin corp
MLS#:MDPG2155112
Source:BRIGHTMLS
Price summary
- Price:$475,000
- Price per sq. ft.:$201.02
About this home
Welcome to 10900 New Salem Ave—a thoughtfully designed two-level home in Upper Marlboro offering space, versatility, and comfort. With four generously sized bedrooms and three full bathrooms, this home provides room for everyone to live, work, and unwind. The main level features a spacious kitchen equipped with three ovens and two cooktops—ideal for home chefs and entertaining. A bright living room with a bay window welcomes natural light, while a dedicated office supports remote work. A flexible bonus room offers additional space for a library, playroom, or creative studio. Upstairs, all four bedrooms and two full baths are conveniently grouped together for everyday ease.
Step outside to a yard ready for gardening, relaxing, or hosting guests. A brand-new HVAC system adds year-round comfort. Enjoy a prime location with easy access to Washington, D.C., Northern Virginia, and major highways. Nearby, you'll find shopping, dining, and entertainment at Woodmore Towne Centre and Largo Town Center, plus local destinations like Watkins Regional Park, Baysox Stadium, and the new UM Capital Region Medical Center..
Contact an agent
Home facts
- Year built:1973
- Listing ID #:MDPG2155112
- Added:160 day(s) ago
- Updated:October 01, 2025 at 10:12 AM
Rooms and interior
- Bedrooms:4
- Total bathrooms:3
- Full bathrooms:3
- Living area:2,363 sq. ft.
Heating and cooling
- Cooling:Ceiling Fan(s), Central A/C, Wall Unit
- Heating:Forced Air, Natural Gas
Structure and exterior
- Year built:1973
- Building area:2,363 sq. ft.
- Lot area:0.34 Acres
Schools
- High school:LARGO
- Middle school:KETTERING
- Elementary school:ARROWHEAD
Utilities
- Water:Public
- Sewer:Public Sewer
Finances and disclosures
- Price:$475,000
- Price per sq. ft.:$201.02
- Tax amount:$5,706 (2024)
New listings near 10900 New Salem Ave
- New
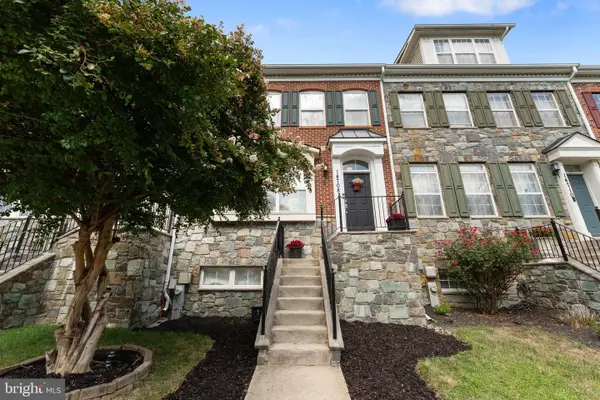 $520,000Active4 beds 4 baths1,848 sq. ft.
$520,000Active4 beds 4 baths1,848 sq. ft.14708 Briarley Pl, UPPER MARLBORO, MD 20774
MLS# MDPG2177690Listed by: RE/MAX UNITED REAL ESTATE - New
 $499,900Active4 beds 3 baths2,612 sq. ft.
$499,900Active4 beds 3 baths2,612 sq. ft.202 Prenton St, UPPER MARLBORO, MD 20774
MLS# MDPG2177580Listed by: MR. LISTER REALTY - Coming Soon
 $320,000Coming Soon2 beds 2 baths
$320,000Coming Soon2 beds 2 baths13900 King George Way #386, UPPER MARLBORO, MD 20772
MLS# MDPG2177534Listed by: HYATT & COMPANY REAL ESTATE LLC - New
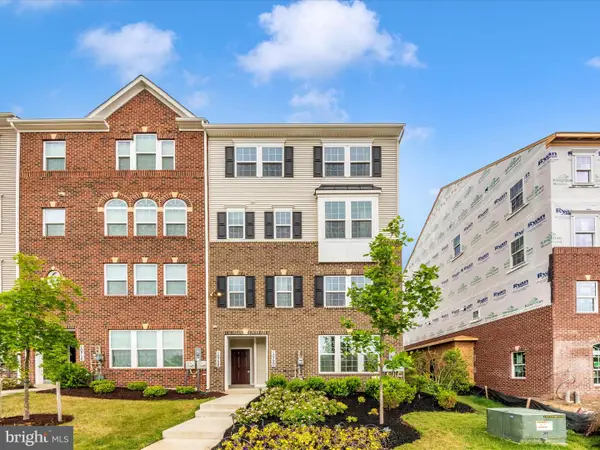 $505,000Active3 beds 3 baths2,751 sq. ft.
$505,000Active3 beds 3 baths2,751 sq. ft.10722 Presidential Pkwy #b, UPPER MARLBORO, MD 20772
MLS# MDPG2177552Listed by: RE/MAX REALTY CENTRE, INC. - New
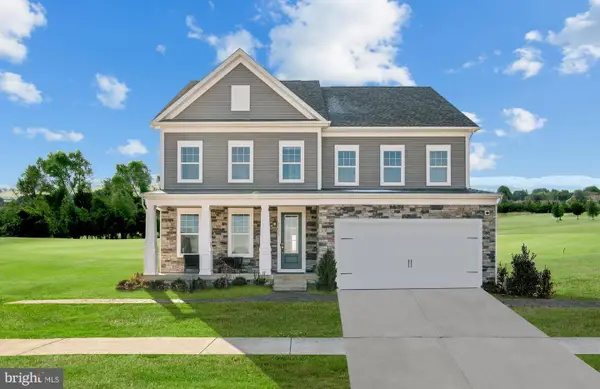 $833,775Active5 beds 6 baths5,563 sq. ft.
$833,775Active5 beds 6 baths5,563 sq. ft.10901 Golden Glow Ave, UPPER MARLBORO, MD 20774
MLS# MDPG2177584Listed by: SM BROKERAGE, LLC - New
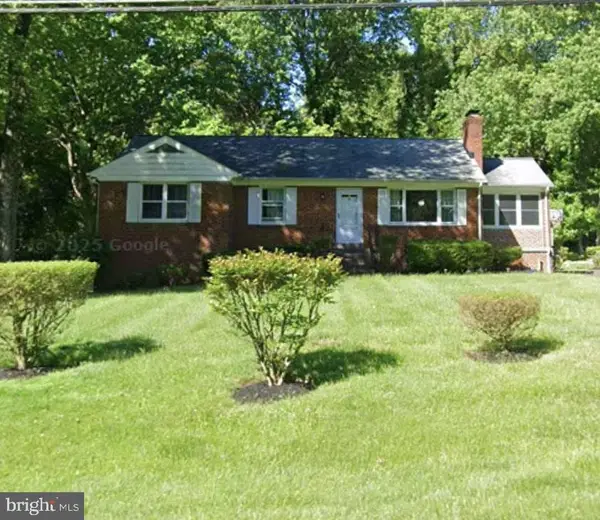 $429,000Active3 beds 3 baths1,363 sq. ft.
$429,000Active3 beds 3 baths1,363 sq. ft.14508 Brock Hall Dr, UPPER MARLBORO, MD 20772
MLS# MDPG2177520Listed by: NEXT STEP REALTY - New
 $279,999Active2 beds 2 baths964 sq. ft.
$279,999Active2 beds 2 baths964 sq. ft.8931 Town Center Cir #6-306, UPPER MARLBORO, MD 20774
MLS# MDPG2177526Listed by: SAMSON PROPERTIES - Coming Soon
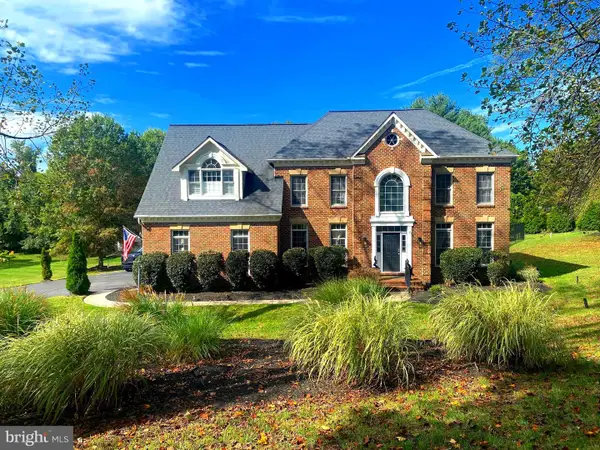 $1,240,000Coming Soon4 beds 4 baths
$1,240,000Coming Soon4 beds 4 baths1201 Alicia Dr, UPPER MARLBORO, MD 20774
MLS# MDPG2177442Listed by: BENNETT REALTY SOLUTIONS - New
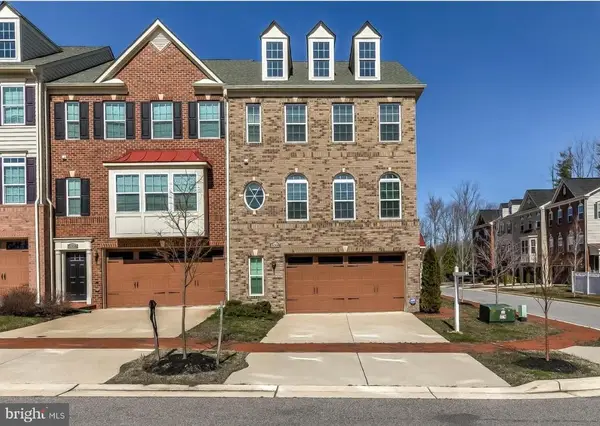 $575,000Active3 beds 4 baths2,128 sq. ft.
$575,000Active3 beds 4 baths2,128 sq. ft.15308 Littleton Pl, UPPER MARLBORO, MD 20774
MLS# MDPG2177478Listed by: SAMSON PROPERTIES - New
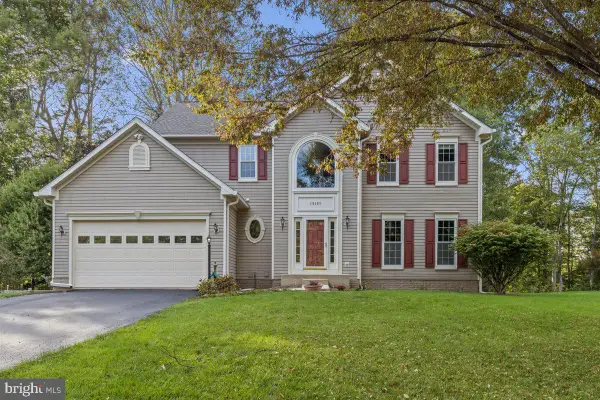 $619,950Active4 beds 4 baths4,716 sq. ft.
$619,950Active4 beds 4 baths4,716 sq. ft.10107 Grandhaven Ave, UPPER MARLBORO, MD 20772
MLS# MDPG2177420Listed by: RE/MAX UNITED REAL ESTATE
