11002 Fillys Ford Xing, Upper Marlboro, MD 20772
Local realty services provided by:Better Homes and Gardens Real Estate Reserve
11002 Fillys Ford Xing,Upper Marlboro, MD 20772
$799,999
- 4 Beds
- 4 Baths
- 4,882 sq. ft.
- Single family
- Pending
Listed by:jeremiah abu-bakr
Office:own real estate
MLS#:MDPG2154790
Source:BRIGHTMLS
Price summary
- Price:$799,999
- Price per sq. ft.:$163.87
- Monthly HOA dues:$162
About this home
Welcome to Marlboro Ridge, one of Prince George’s County’s most prestigious and sought-after communities. This exquisite home was Built by Toll Brothers and it offers over 5,000 square feet of luxurious living space and is loaded with high-end features and upgrades throughout. Step inside to find a beautifully open floor concept with LVP flooring across the main level, a large study, and a sun-drenched family room that flows seamlessly into the gourmet kitchen. The kitchen boasts a massive island, butler’s pantry, large traditional pantry with LED lighting, and a separate faucet for instant hot water—perfect for tea and cooking.
The upper level features spacious bedrooms, while the fully finished basement expands your lifestyle options with a custom gym area and additional entertaining space. Enjoy the outdoors with a large deck, covered patio with an outdoor entertainment area, and professionally maintained landscaping. Inside, you'll find 19 electric-controlled blinds, a sprinkler system, and a two-car garage offering both convenience and comfort.
Located in a resort-style community, Marlboro Ridge offers exclusive access to a grand clubhouse, swimming pool, fitness center, tennis courts, soccer field, and an equestrian center with stables and riding trails. Scenic walking paths, playgrounds, and parks are woven throughout the neighborhood. You’re just minutes from Rosaryville State Park, Bowie Town Center, and National Harbor, with easy access to Washington, D.C., Annapolis, and major commuter routes.
This home combines elegance, thoughtful design, and unmatched community amenities—don’t miss your opportunity to call it yours
Contact an agent
Home facts
- Year built:2019
- Listing ID #:MDPG2154790
- Added:118 day(s) ago
- Updated:October 01, 2025 at 07:46 PM
Rooms and interior
- Bedrooms:4
- Total bathrooms:4
- Full bathrooms:3
- Half bathrooms:1
- Living area:4,882 sq. ft.
Heating and cooling
- Cooling:Central A/C
- Heating:90% Forced Air, Natural Gas
Structure and exterior
- Roof:Asphalt
- Year built:2019
- Building area:4,882 sq. ft.
- Lot area:0.15 Acres
Utilities
- Water:Public
- Sewer:Public Sewer
Finances and disclosures
- Price:$799,999
- Price per sq. ft.:$163.87
- Tax amount:$9,060 (2024)
New listings near 11002 Fillys Ford Xing
- New
 $432,740Active3 beds 4 baths1,567 sq. ft.
$432,740Active3 beds 4 baths1,567 sq. ft.Homesite V104 Laleh Way, UPPER MARLBORO, MD 20774
MLS# MDPG2177772Listed by: DRB GROUP REALTY, LLC - New
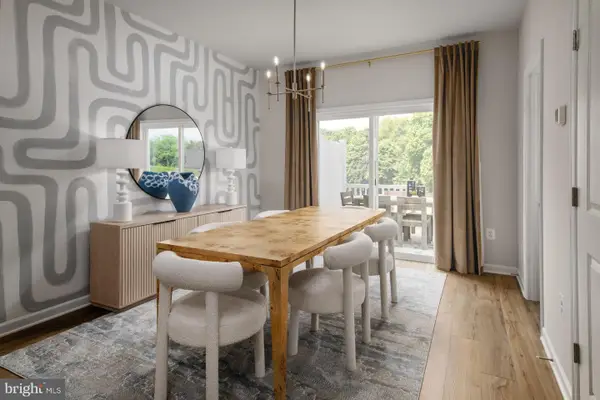 $449,940Active3 beds 4 baths1,567 sq. ft.
$449,940Active3 beds 4 baths1,567 sq. ft.Homesite V37 Aiden Way, UPPER MARLBORO, MD 20774
MLS# MDPG2177770Listed by: DRB GROUP REALTY, LLC - New
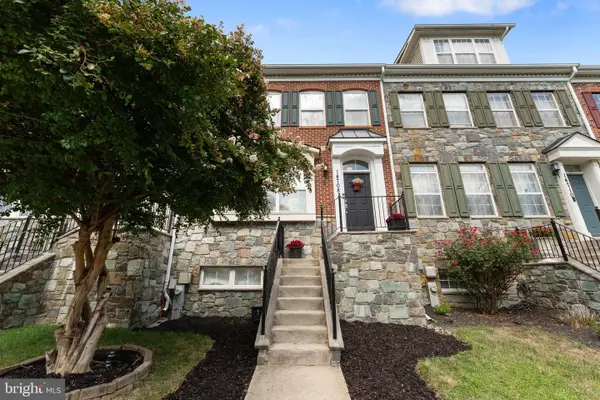 $520,000Active4 beds 4 baths1,848 sq. ft.
$520,000Active4 beds 4 baths1,848 sq. ft.14708 Briarley Pl, UPPER MARLBORO, MD 20774
MLS# MDPG2177690Listed by: RE/MAX UNITED REAL ESTATE - New
 $499,900Active4 beds 3 baths2,612 sq. ft.
$499,900Active4 beds 3 baths2,612 sq. ft.202 Prenton St, UPPER MARLBORO, MD 20774
MLS# MDPG2177580Listed by: MR. LISTER REALTY - Coming Soon
 $320,000Coming Soon2 beds 2 baths
$320,000Coming Soon2 beds 2 baths13900 King George Way #386, UPPER MARLBORO, MD 20772
MLS# MDPG2177534Listed by: HYATT & COMPANY REAL ESTATE LLC - New
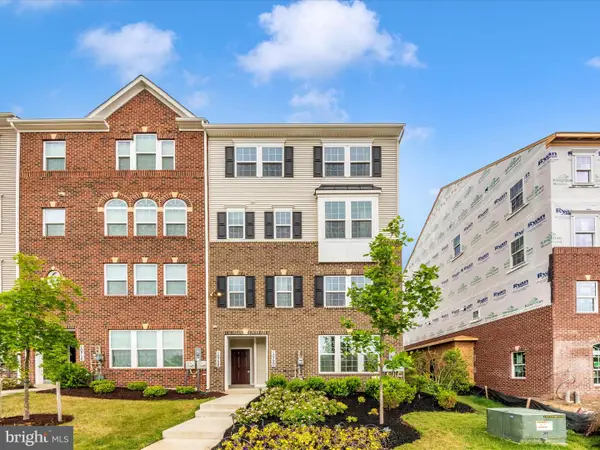 $505,000Active3 beds 3 baths2,751 sq. ft.
$505,000Active3 beds 3 baths2,751 sq. ft.10722 Presidential Pkwy #b, UPPER MARLBORO, MD 20772
MLS# MDPG2177552Listed by: RE/MAX REALTY CENTRE, INC. - New
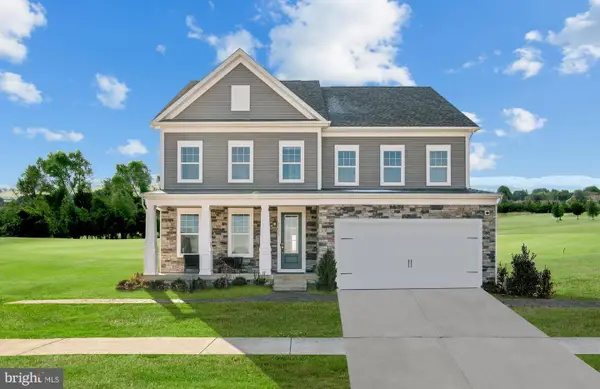 $833,775Active5 beds 6 baths5,563 sq. ft.
$833,775Active5 beds 6 baths5,563 sq. ft.10901 Golden Glow Ave, UPPER MARLBORO, MD 20774
MLS# MDPG2177584Listed by: SM BROKERAGE, LLC - New
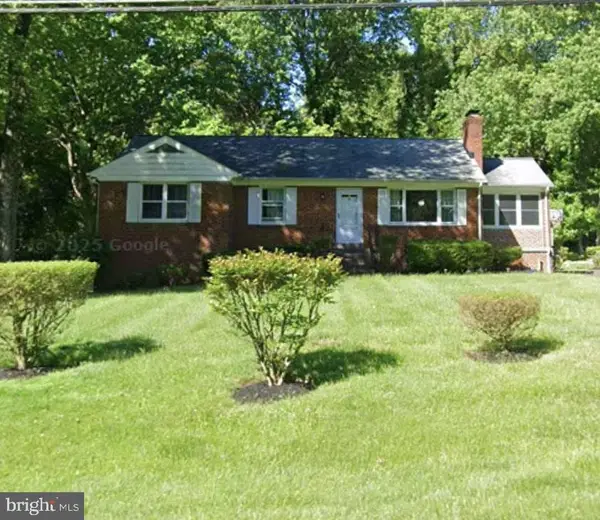 $429,000Active3 beds 3 baths1,363 sq. ft.
$429,000Active3 beds 3 baths1,363 sq. ft.14508 Brock Hall Dr, UPPER MARLBORO, MD 20772
MLS# MDPG2177520Listed by: NEXT STEP REALTY - New
 $279,999Active2 beds 2 baths964 sq. ft.
$279,999Active2 beds 2 baths964 sq. ft.8931 Town Center Cir #6-306, UPPER MARLBORO, MD 20774
MLS# MDPG2177526Listed by: SAMSON PROPERTIES - Coming Soon
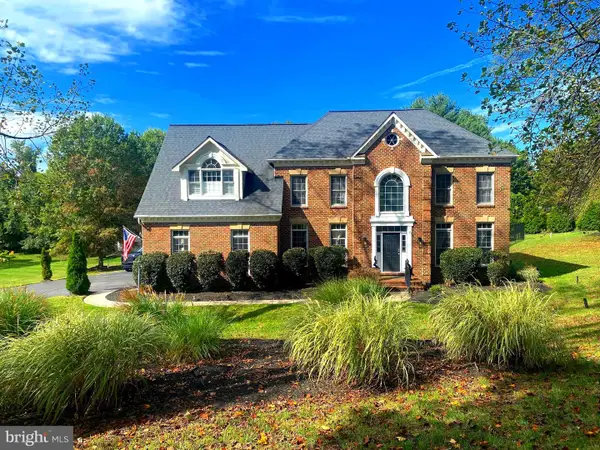 $1,240,000Coming Soon4 beds 4 baths
$1,240,000Coming Soon4 beds 4 baths1201 Alicia Dr, UPPER MARLBORO, MD 20774
MLS# MDPG2177442Listed by: BENNETT REALTY SOLUTIONS
