12020 Van Brady Rd, Upper Marlboro, MD 20772
Local realty services provided by:Better Homes and Gardens Real Estate Murphy & Co.
12020 Van Brady Rd,Upper Marlboro, MD 20772
$665,000
- 5 Beds
- 3 Baths
- 2,715 sq. ft.
- Single family
- Pending
Listed by:jack i thompson jr.
Office:results brokerage services
MLS#:MDPG2161626
Source:BRIGHTMLS
Price summary
- Price:$665,000
- Price per sq. ft.:$244.94
About this home
This all-brick custom-built home is priced to sell! Country Living, located very close to Washington D.C., is situated in a private, open setting within a wooded area. The house features a large kitchen, a family room with a fireplace, and a large living and dining room with hardwood floors.
Upstairs, you'll find four bedrooms, which include a large owner's suite featuring a fireplace and a generous bathroom. The sellers are offering an allowance for you to choose and update the flooring on the second floor to your preference.
The basement is expansive and unfinished, offering high ceilings and endless possibilities for customization. The large garage provides ample space for extra storage.
Relax on the sizable rear porch or explore the property’s trails. Additionally, there is a metal carport/shed, perfect for storing lawn maintenance equipment.
Contact an agent
Home facts
- Year built:1989
- Listing ID #:MDPG2161626
- Added:62 day(s) ago
- Updated:October 01, 2025 at 07:32 AM
Rooms and interior
- Bedrooms:5
- Total bathrooms:3
- Full bathrooms:3
- Living area:2,715 sq. ft.
Heating and cooling
- Cooling:Central A/C
- Heating:90% Forced Air, Electric, Propane - Owned
Structure and exterior
- Roof:Architectural Shingle, Asphalt
- Year built:1989
- Building area:2,715 sq. ft.
- Lot area:8.28 Acres
Schools
- High school:FREDERICK DOUGLASS
- Elementary school:MATTAPONI
Utilities
- Water:Well
- Sewer:On Site Septic
Finances and disclosures
- Price:$665,000
- Price per sq. ft.:$244.94
- Tax amount:$6,319 (2024)
New listings near 12020 Van Brady Rd
- New
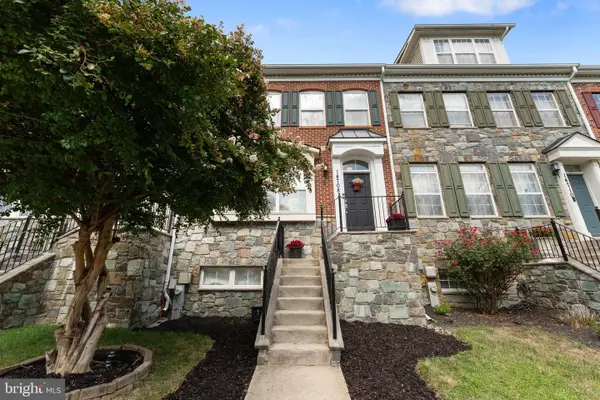 $520,000Active4 beds 4 baths1,848 sq. ft.
$520,000Active4 beds 4 baths1,848 sq. ft.14708 Briarley Pl, UPPER MARLBORO, MD 20774
MLS# MDPG2177690Listed by: RE/MAX UNITED REAL ESTATE - New
 $499,900Active4 beds 3 baths2,612 sq. ft.
$499,900Active4 beds 3 baths2,612 sq. ft.202 Prenton St, UPPER MARLBORO, MD 20774
MLS# MDPG2177580Listed by: MR. LISTER REALTY - Coming Soon
 $320,000Coming Soon2 beds 2 baths
$320,000Coming Soon2 beds 2 baths13900 King George Way #386, UPPER MARLBORO, MD 20772
MLS# MDPG2177534Listed by: HYATT & COMPANY REAL ESTATE LLC - New
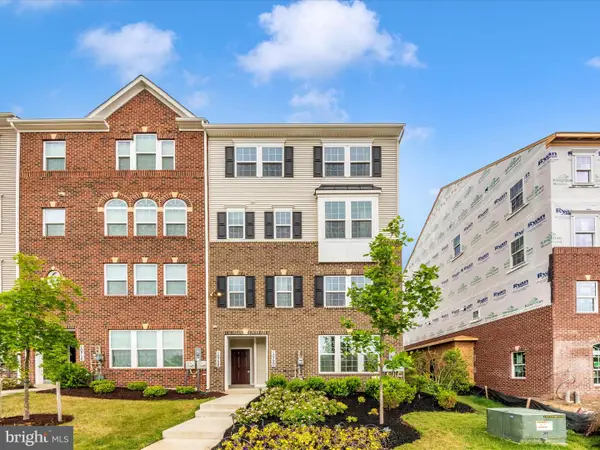 $505,000Active3 beds 3 baths2,751 sq. ft.
$505,000Active3 beds 3 baths2,751 sq. ft.10722 Presidential Pkwy #b, UPPER MARLBORO, MD 20772
MLS# MDPG2177552Listed by: RE/MAX REALTY CENTRE, INC. - New
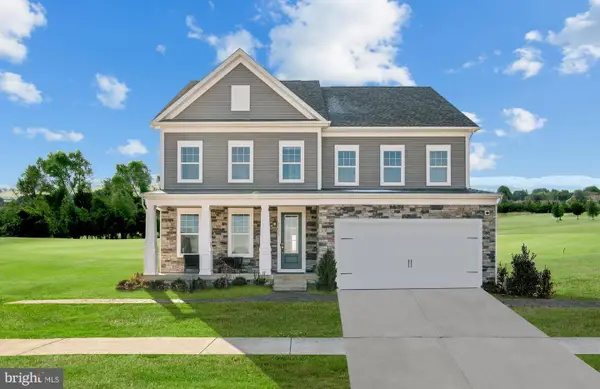 $833,775Active5 beds 6 baths5,563 sq. ft.
$833,775Active5 beds 6 baths5,563 sq. ft.10901 Golden Glow Ave, UPPER MARLBORO, MD 20774
MLS# MDPG2177584Listed by: SM BROKERAGE, LLC - New
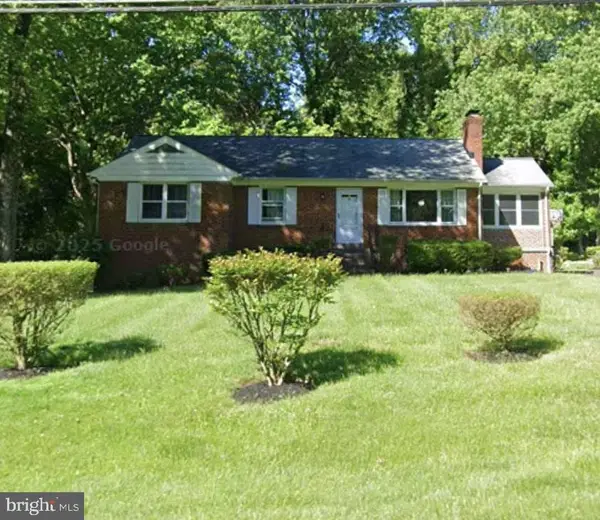 $429,000Active3 beds 3 baths1,363 sq. ft.
$429,000Active3 beds 3 baths1,363 sq. ft.14508 Brock Hall Dr, UPPER MARLBORO, MD 20772
MLS# MDPG2177520Listed by: NEXT STEP REALTY - New
 $279,999Active2 beds 2 baths964 sq. ft.
$279,999Active2 beds 2 baths964 sq. ft.8931 Town Center Cir #6-306, UPPER MARLBORO, MD 20774
MLS# MDPG2177526Listed by: SAMSON PROPERTIES - Coming Soon
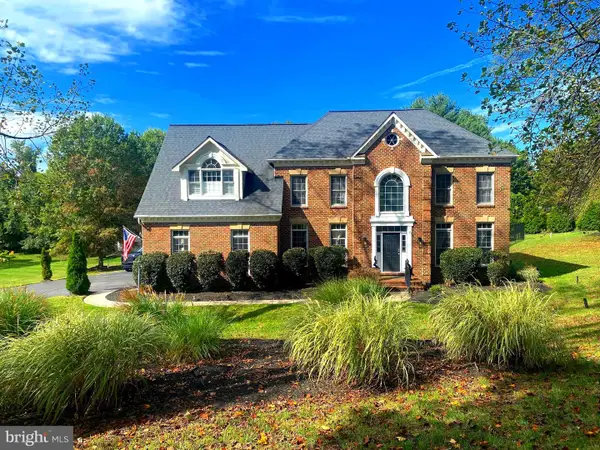 $1,240,000Coming Soon4 beds 4 baths
$1,240,000Coming Soon4 beds 4 baths1201 Alicia Dr, UPPER MARLBORO, MD 20774
MLS# MDPG2177442Listed by: BENNETT REALTY SOLUTIONS - New
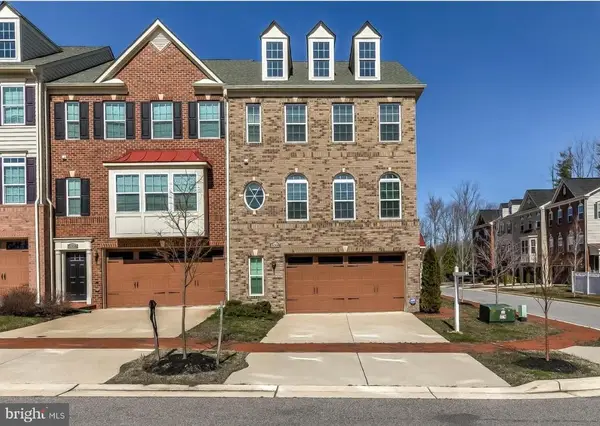 $575,000Active3 beds 4 baths2,128 sq. ft.
$575,000Active3 beds 4 baths2,128 sq. ft.15308 Littleton Pl, UPPER MARLBORO, MD 20774
MLS# MDPG2177478Listed by: SAMSON PROPERTIES - New
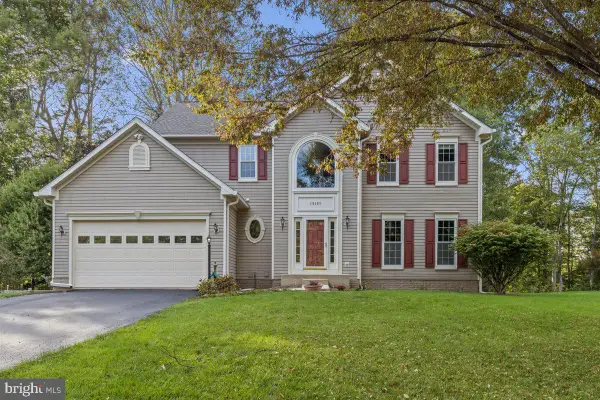 $619,950Active4 beds 4 baths4,716 sq. ft.
$619,950Active4 beds 4 baths4,716 sq. ft.10107 Grandhaven Ave, UPPER MARLBORO, MD 20772
MLS# MDPG2177420Listed by: RE/MAX UNITED REAL ESTATE
