13405 Frontgate Dr, Upper Marlboro, MD 20774
Local realty services provided by:Better Homes and Gardens Real Estate Reserve
13405 Frontgate Dr,Upper Marlboro, MD 20774
$975,000
- 5 Beds
- 6 Baths
- 4,484 sq. ft.
- Single family
- Pending
Listed by:lakeisha n malloy
Office:samson properties
MLS#:MDPG2149514
Source:BRIGHTMLS
Price summary
- Price:$975,000
- Price per sq. ft.:$217.44
- Monthly HOA dues:$75
About this home
Often desired, yet rarely found... This stunning Colonial-style home offers the best of both worlds, featuring spacious owner's suites on both the main and upper level of the home! Each suite includes a luxurious bathroom complete with a soaking tub, standalone shower, double sinks with elegant granite countertops, and expansive walk-in closets. Ideal for multi generational living.
Nestled in a peaceful cul-de-sac, this stunning home sits on a beautifully manicured 0.86-acre premium lot backing to trees. Step inside to find sun-drenched spaces, gleaming hardwood floors, brand new carpeting, recessed lighting, 9-foot ceilings, and an abundance of storage throughout. You're welcomed by a grand 2-story open foyer adorned with elegant crown molding that flows seamlessly throughout. Off the foyer, there’s a private study with custom built-in bookshelves and a spacious formal living room highlighted by stately decorative columns. The heart of the home.. the kitchen which boasts granite countertops, an island cooktop, double wall ovens, 42-inch cabinets, generous counter space, and a large pantry. Adjacent to the kitchen is a cozy family room with a gas, stone-faced fireplace, and a formal dining room, perfect for entertaining. The family room opens to a lovely deck, ideal for summer gatherings. A convenient half bath completes the main level. Upstairs, in addition to the second owners suite you'll find the spacious third and fourth bedrooms, each featuring their own full bathroom.
The fully finished walk-out lower level offers incredible space and versatility. Enjoy a wet bar with granite counters and cabinetry, perfect for hosting. It has a separate massive bedroom with a walk-in closet that would also make for an excellent home theater. There is another additional room ideal for a gym, a large unfinished space for seasonal storage and a full bathroom that completes this level perfectly. The walk-out leads to a flat, usable backyard via a wide stairway. Ideal for outdoor entertaining. Additional highlights... the sought after 3-car side load garage and a whole-house generator system for peace of mind. Schedule your private tour today!
Contact an agent
Home facts
- Year built:2013
- Listing ID #:MDPG2149514
- Added:161 day(s) ago
- Updated:October 01, 2025 at 07:32 AM
Rooms and interior
- Bedrooms:5
- Total bathrooms:6
- Full bathrooms:5
- Half bathrooms:1
- Living area:4,484 sq. ft.
Heating and cooling
- Cooling:Central A/C
- Heating:Forced Air, Natural Gas
Structure and exterior
- Year built:2013
- Building area:4,484 sq. ft.
- Lot area:0.81 Acres
Schools
- High school:DR. HENRY A. WISE, JR.
- Middle school:KETTERING
- Elementary school:PERRYWOOD
Utilities
- Water:Public
- Sewer:Public Sewer
Finances and disclosures
- Price:$975,000
- Price per sq. ft.:$217.44
- Tax amount:$11,362 (2024)
New listings near 13405 Frontgate Dr
- New
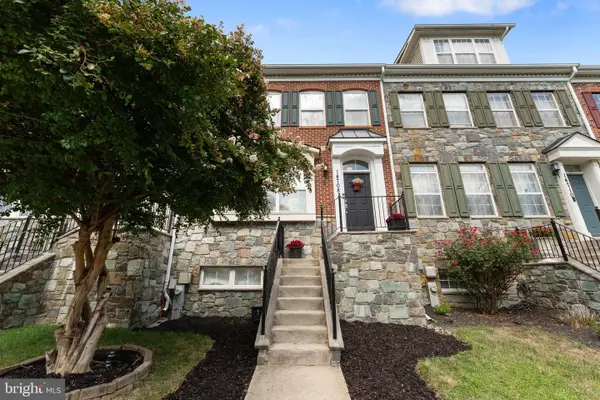 $520,000Active4 beds 4 baths1,848 sq. ft.
$520,000Active4 beds 4 baths1,848 sq. ft.14708 Briarley Pl, UPPER MARLBORO, MD 20774
MLS# MDPG2177690Listed by: RE/MAX UNITED REAL ESTATE - New
 $499,900Active4 beds 3 baths2,612 sq. ft.
$499,900Active4 beds 3 baths2,612 sq. ft.202 Prenton St, UPPER MARLBORO, MD 20774
MLS# MDPG2177580Listed by: MR. LISTER REALTY - Coming Soon
 $320,000Coming Soon2 beds 2 baths
$320,000Coming Soon2 beds 2 baths13900 King George Way #386, UPPER MARLBORO, MD 20772
MLS# MDPG2177534Listed by: HYATT & COMPANY REAL ESTATE LLC - New
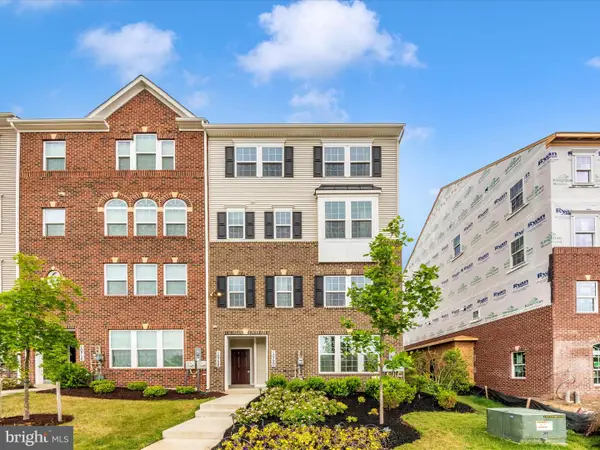 $505,000Active3 beds 3 baths2,751 sq. ft.
$505,000Active3 beds 3 baths2,751 sq. ft.10722 Presidential Pkwy #b, UPPER MARLBORO, MD 20772
MLS# MDPG2177552Listed by: RE/MAX REALTY CENTRE, INC. - New
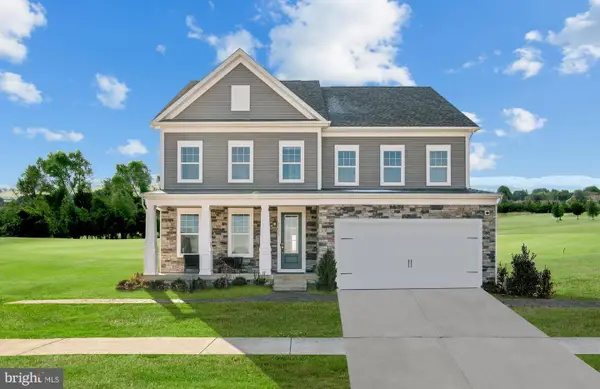 $833,775Active5 beds 6 baths5,563 sq. ft.
$833,775Active5 beds 6 baths5,563 sq. ft.10901 Golden Glow Ave, UPPER MARLBORO, MD 20774
MLS# MDPG2177584Listed by: SM BROKERAGE, LLC - New
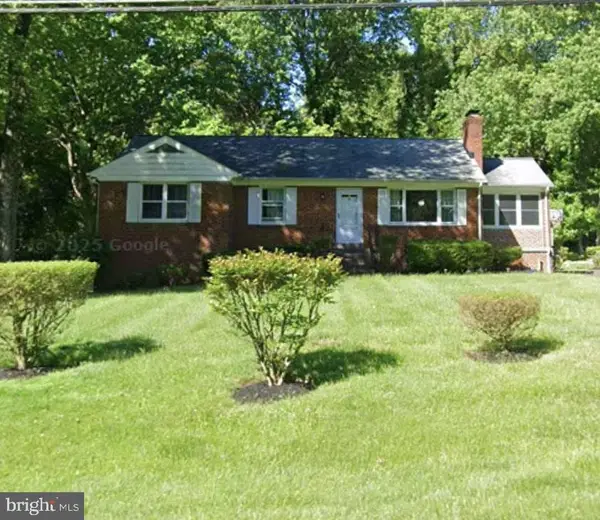 $429,000Active3 beds 3 baths1,363 sq. ft.
$429,000Active3 beds 3 baths1,363 sq. ft.14508 Brock Hall Dr, UPPER MARLBORO, MD 20772
MLS# MDPG2177520Listed by: NEXT STEP REALTY - New
 $279,999Active2 beds 2 baths964 sq. ft.
$279,999Active2 beds 2 baths964 sq. ft.8931 Town Center Cir #6-306, UPPER MARLBORO, MD 20774
MLS# MDPG2177526Listed by: SAMSON PROPERTIES - Coming Soon
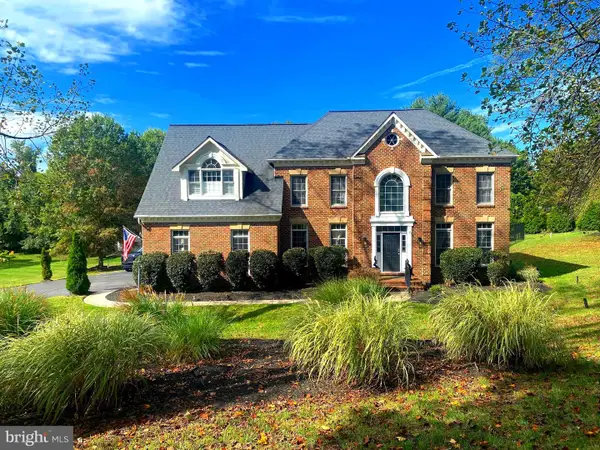 $1,240,000Coming Soon4 beds 4 baths
$1,240,000Coming Soon4 beds 4 baths1201 Alicia Dr, UPPER MARLBORO, MD 20774
MLS# MDPG2177442Listed by: BENNETT REALTY SOLUTIONS - New
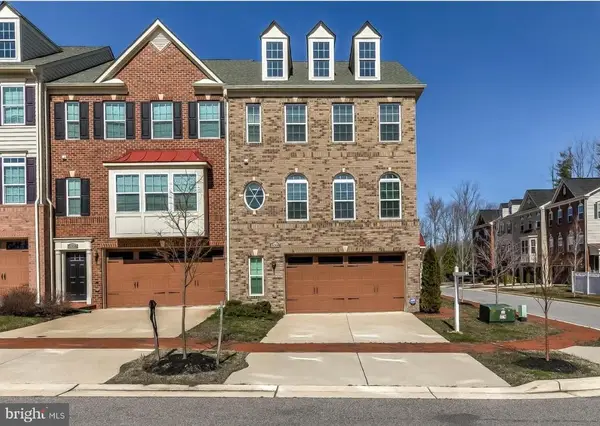 $575,000Active3 beds 4 baths2,128 sq. ft.
$575,000Active3 beds 4 baths2,128 sq. ft.15308 Littleton Pl, UPPER MARLBORO, MD 20774
MLS# MDPG2177478Listed by: SAMSON PROPERTIES - New
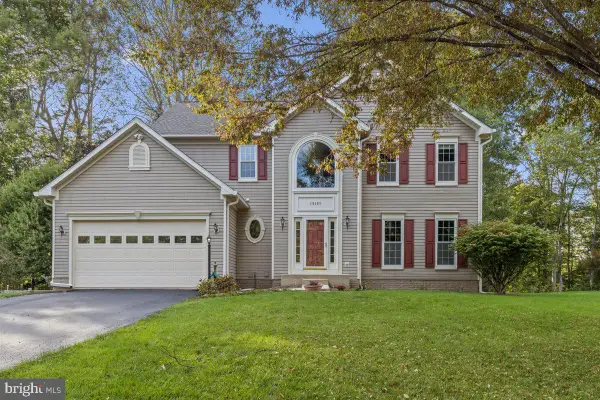 $619,950Active4 beds 4 baths4,716 sq. ft.
$619,950Active4 beds 4 baths4,716 sq. ft.10107 Grandhaven Ave, UPPER MARLBORO, MD 20772
MLS# MDPG2177420Listed by: RE/MAX UNITED REAL ESTATE
