14123 Spring Branch Dr, UPPER MARLBORO, MD 20772
Local realty services provided by:Better Homes and Gardens Real Estate Murphy & Co.
14123 Spring Branch Dr,UPPER MARLBORO, MD 20772
$390,000
- 4 Beds
- 2 Baths
- 1,391 sq. ft.
- Single family
- Active
Upcoming open houses
- Sat, Sep 0612:00 pm - 02:00 pm
Listed by:candace dantzler
Office:compass
MLS#:MDPG2160492
Source:BRIGHTMLS
Price summary
- Price:$390,000
- Price per sq. ft.:$280.37
About this home
***Offers will be presented immediately. The offer deadline is Sunday at 8:00 PM. The seller reserves the right to select a prior offer if deemed appropriate. ***
Welcome to 14123 Spring Branch Drive, an elegant split-foyer home nestled in the charming community of Spring Branch Estates in Upper Marlboro, MD. This exquisite residence, built in 1984, graces a 10,054 square foot lot, providing abundant space for leisure and entertainment.
Step inside to discover a recently updated interior, featuring luxurious vinyl plank (LVP) flooring that flows seamlessly throughout the property. The heart of the home is a modern kitchen, thoughtfully designed for culinary enthusiasts, with patio doors leading to a spacious deck—perfect for hosting summer gatherings or enjoying tranquil mornings.
The home boasts three bedrooms and two full bathrooms, ensuring ample space and comfort. The lower level offers a cozy retreat with a fireplace, creating an inviting ambiance for intimate gatherings or serene relaxation. Additionally, a bonus room on this level provides versatile space that can serve as an office or an additional bedroom, catering to your lifestyle needs.
A finished basement adds to the home's allure, and ample parking enhances the property's functionality, promising ease of living.
Situated just minutes from historic Upper Marlboro, this home is conveniently located close to all major commuter highways and local shopping. It beautifully balances tranquility and accessibility, making it an exceptional opportunity for those seeking both elegance and convenience. Discover the potential of this remarkable home and envision the myriad possibilities it holds for you and your loved ones.
Contact an agent
Home facts
- Year built:1984
- Listing ID #:MDPG2160492
- Added:8 day(s) ago
- Updated:September 06, 2025 at 05:32 AM
Rooms and interior
- Bedrooms:4
- Total bathrooms:2
- Full bathrooms:2
- Living area:1,391 sq. ft.
Heating and cooling
- Cooling:Ceiling Fan(s), Heat Pump(s)
- Heating:Electric, Heat Pump(s)
Structure and exterior
- Roof:Composite
- Year built:1984
- Building area:1,391 sq. ft.
- Lot area:0.23 Acres
Utilities
- Water:Public
- Sewer:Public Sewer
Finances and disclosures
- Price:$390,000
- Price per sq. ft.:$280.37
- Tax amount:$5,453 (2024)
New listings near 14123 Spring Branch Dr
- New
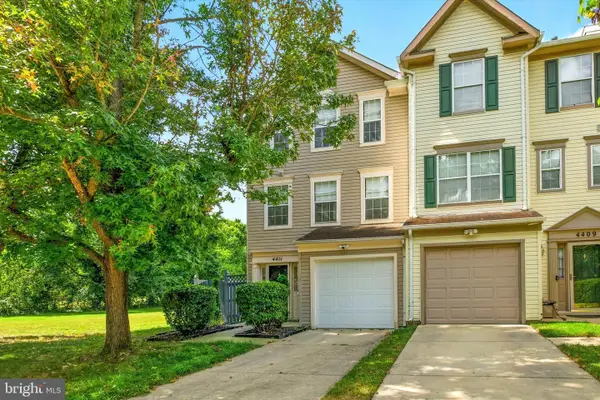 $330,000Active2 beds 3 baths1,640 sq. ft.
$330,000Active2 beds 3 baths1,640 sq. ft.4411 Beckenham Pl, UPPER MARLBORO, MD 20772
MLS# MDPG2166078Listed by: EXP REALTY, LLC - Open Sat, 12 to 4pmNew
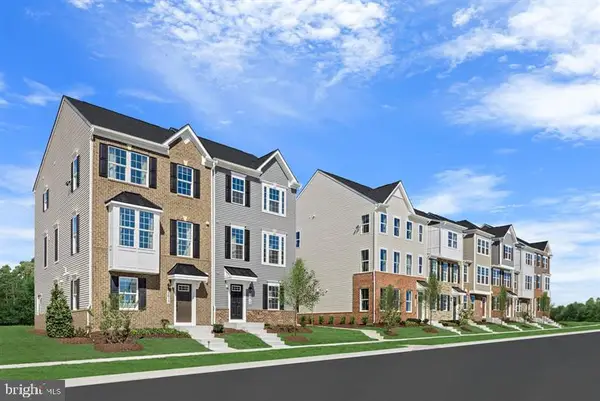 $449,990Active3 beds 3 baths2,034 sq. ft.
$449,990Active3 beds 3 baths2,034 sq. ft.5413 Billenca Ln #a, UPPER MARLBORO, MD 20772
MLS# MDPG2158384Listed by: NVR, INC. - New
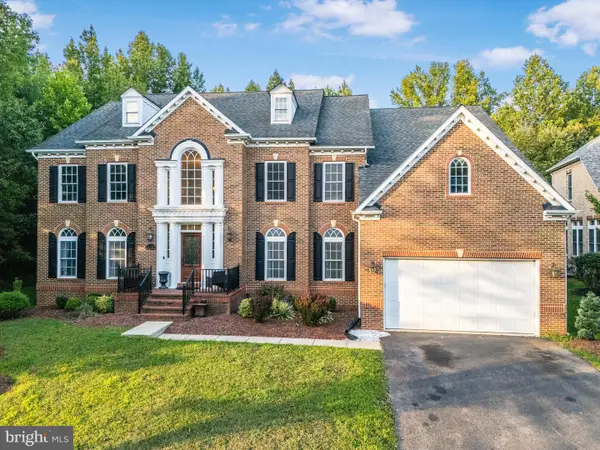 $995,000Active5 beds 6 baths8,616 sq. ft.
$995,000Active5 beds 6 baths8,616 sq. ft.14310 Turner Wootton Pkwy, UPPER MARLBORO, MD 20774
MLS# MDPG2165278Listed by: REALTY ONE GROUP PERFORMANCE, LLC - New
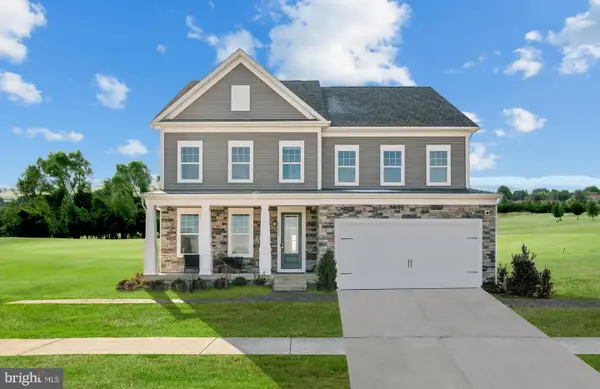 $829,990Active5 beds 6 baths5,232 sq. ft.
$829,990Active5 beds 6 baths5,232 sq. ft.2909 Wood Valley Rd, UPPER MARLBORO, MD 20774
MLS# MDPG2166338Listed by: SM BROKERAGE, LLC - Coming Soon
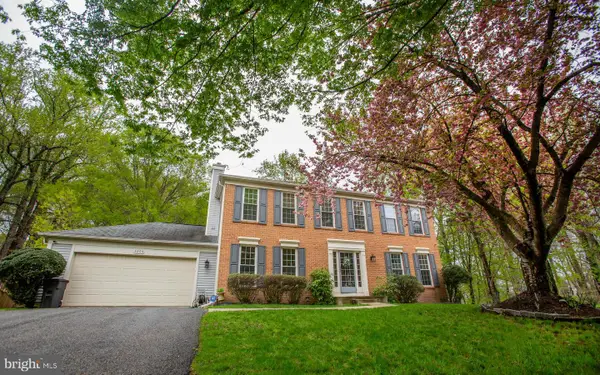 $625,000Coming Soon4 beds 4 baths
$625,000Coming Soon4 beds 4 baths3204 Carlene Ct, UPPER MARLBORO, MD 20772
MLS# MDPG2165734Listed by: THE REAL ESTATE EXPERTS - Coming Soon
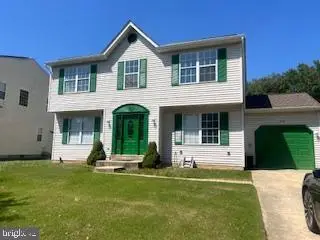 $665,000Coming Soon6 beds 4 baths
$665,000Coming Soon6 beds 4 baths2115 Robert Bowie Dr, UPPER MARLBORO, MD 20774
MLS# MDPG2165860Listed by: SAMSON PROPERTIES - Coming Soon
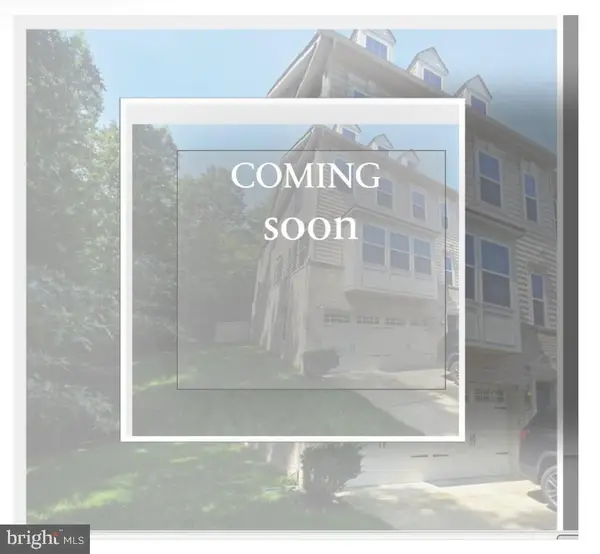 $575,000Coming Soon4 beds 4 baths
$575,000Coming Soon4 beds 4 baths2010 Dornoch Way, UPPER MARLBORO, MD 20774
MLS# MDPG2166280Listed by: LONG & FOSTER REAL ESTATE, INC. - Coming Soon
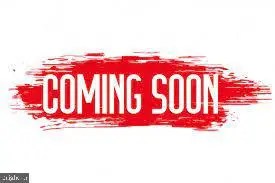 $557,900Coming Soon4 beds 5 baths
$557,900Coming Soon4 beds 5 baths13209 Eddington Dr, UPPER MARLBORO, MD 20774
MLS# MDPG2166220Listed by: COLDWELL BANKER REALTY - New
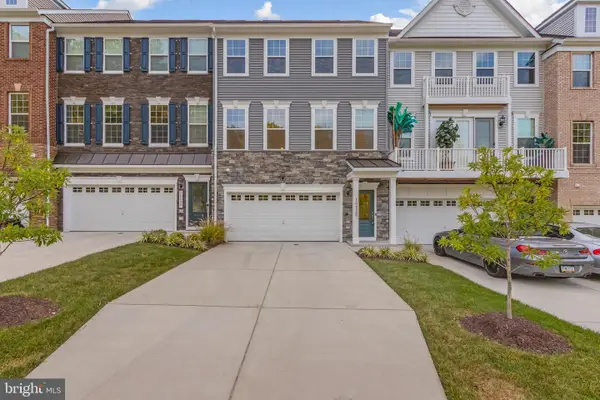 $590,000Active3 beds 4 baths1,920 sq. ft.
$590,000Active3 beds 4 baths1,920 sq. ft.10835 Foxtrot Cir, UPPER MARLBORO, MD 20772
MLS# MDPG2166264Listed by: DMV RESIDENTIAL REALTY - Coming Soon
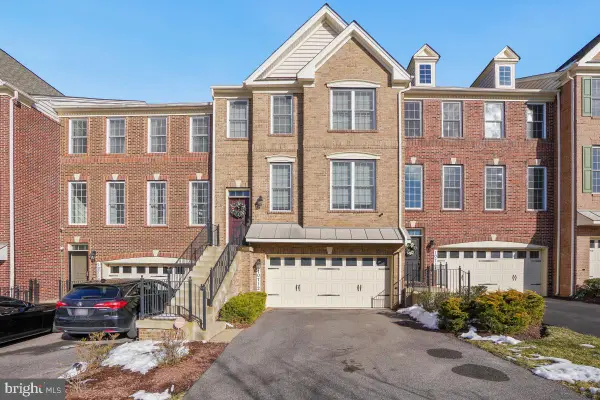 $615,000Coming Soon3 beds 4 baths
$615,000Coming Soon3 beds 4 baths10712 Flying Change Ct, UPPER MARLBORO, MD 20772
MLS# MDPG2166224Listed by: SAMSON PROPERTIES
