14300 Medwick Ct, UPPER MARLBORO, MD 20774
Local realty services provided by:Better Homes and Gardens Real Estate Community Realty
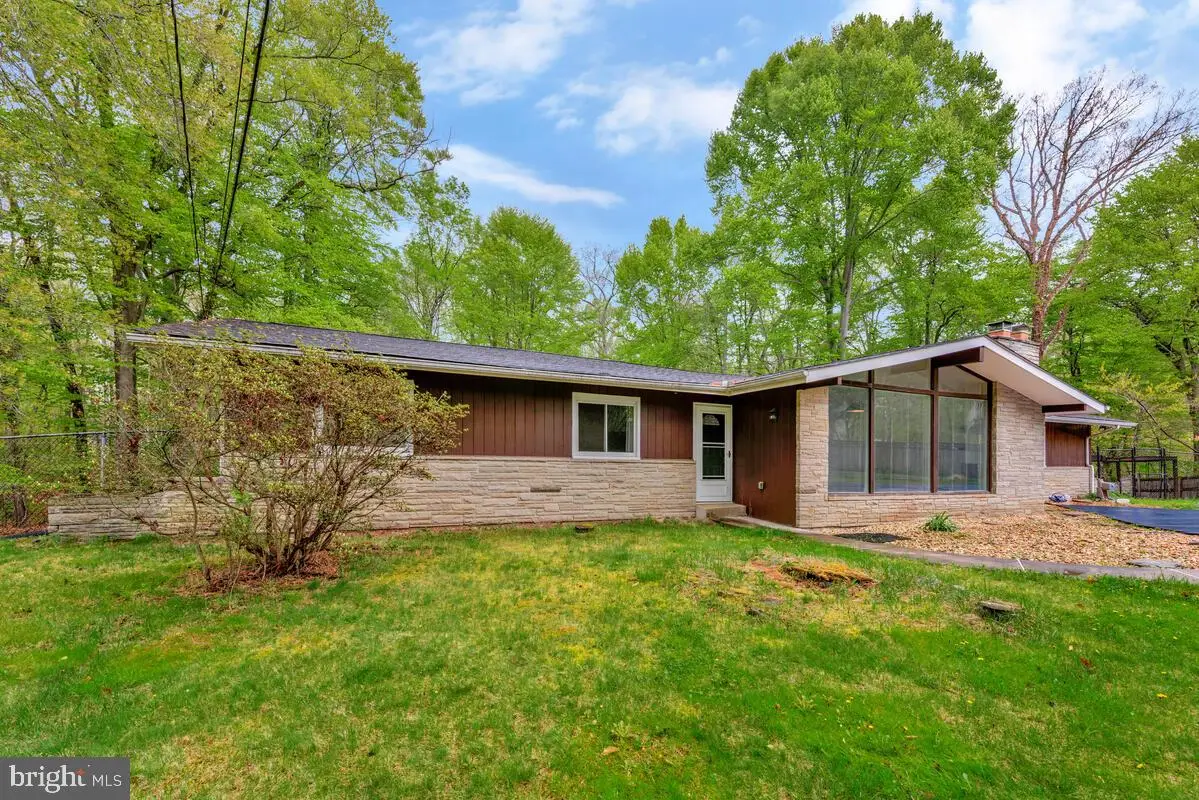
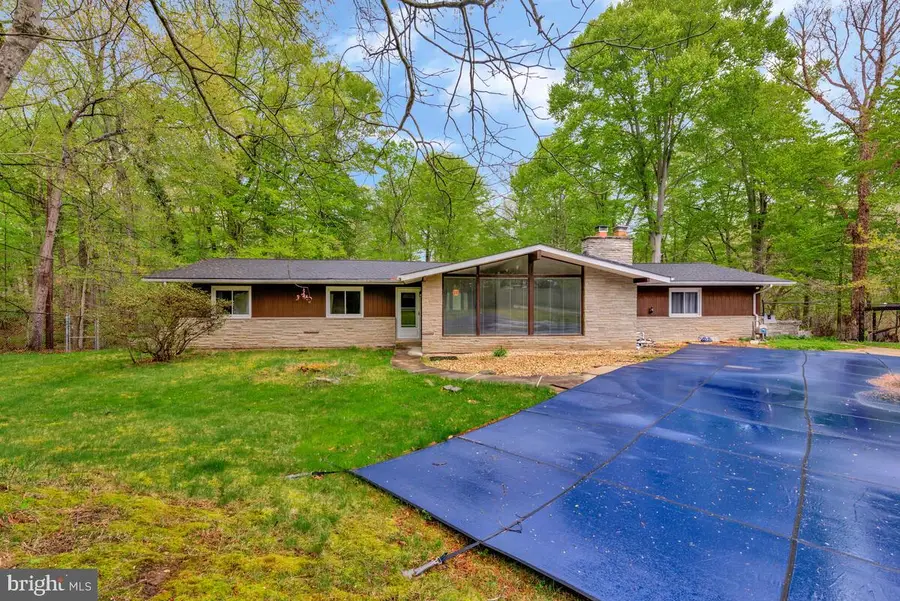
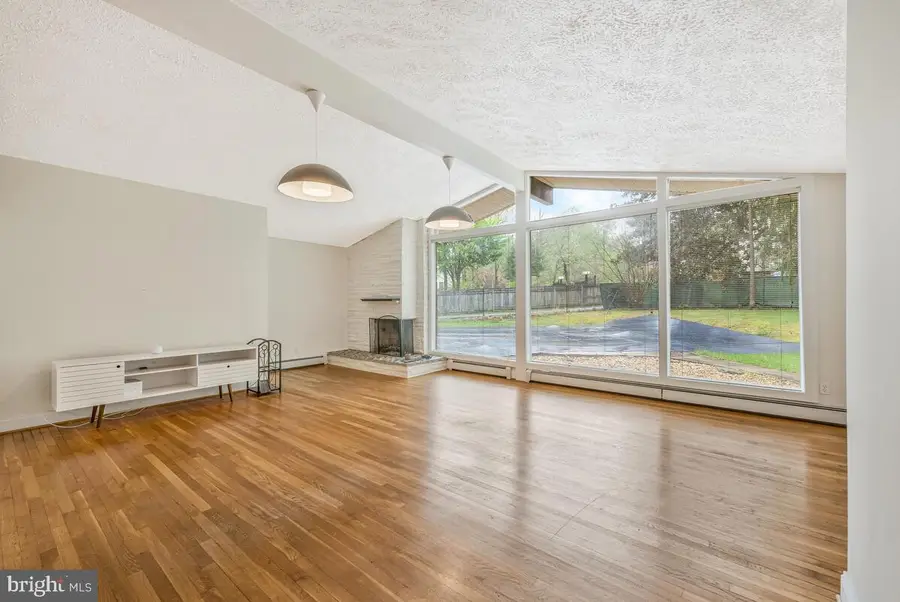
14300 Medwick Ct,UPPER MARLBORO, MD 20774
$549,900
- 4 Beds
- 3 Baths
- 4,052 sq. ft.
- Single family
- Active
Listed by:michael w patrick
Office:re/max united real estate
MLS#:MDPG2148988
Source:BRIGHTMLS
Price summary
- Price:$549,900
- Price per sq. ft.:$135.71
About this home
****WOW - MASSIVE PRICE CORRECTION!!!!*****Discover the perfect blend of privacy and serenity on this nearly 1.5-acre lot, offering picturesque, park-like views of nature and mature woods. Ideal for warm-weather entertaining, the in-ground pool provides your own private oasis just steps from home. This spacious Rambler delivers over 2,000 square feet of beautifully finished space on the main level, featuring an open, airy floor plan with vaulted ceilings and gleaming hardwood floors throughout. The primary bedroom includes a sliding glass door that opens to a private deck overlooking the peaceful backyard—your own tranquil retreat. The expansive lower level boasts a huge recreation area and an additional bedroom, ideal for guests or flexible living space. You’ll have plenty of parking with a one-car garage and a two-car carport, all nestled in the sought-after Brock Hall Manor community. With no HOA fees, public sewer, and the potential for a quick closing and occupancy, this home is truly move-in ready.
Contact an agent
Home facts
- Year built:1966
- Listing Id #:MDPG2148988
- Added:119 day(s) ago
- Updated:August 14, 2025 at 01:41 PM
Rooms and interior
- Bedrooms:4
- Total bathrooms:3
- Full bathrooms:2
- Half bathrooms:1
- Living area:4,052 sq. ft.
Heating and cooling
- Cooling:Ceiling Fan(s), Central A/C
- Heating:Baseboard - Hot Water, Oil
Structure and exterior
- Year built:1966
- Building area:4,052 sq. ft.
- Lot area:1.47 Acres
Utilities
- Water:Well
- Sewer:Public Sewer
Finances and disclosures
- Price:$549,900
- Price per sq. ft.:$135.71
- Tax amount:$6,192 (2024)
New listings near 14300 Medwick Ct
- New
 $567,422Active3 beds 4 baths1,737 sq. ft.
$567,422Active3 beds 4 baths1,737 sq. ft.Homesite 290 Lewis And Clark Ave, UPPER MARLBORO, MD 20774
MLS# MDPG2163758Listed by: DRB GROUP REALTY, LLC - New
 $70,000Active2 Acres
$70,000Active2 AcresCheltenham Rd, UPPER MARLBORO, MD 20772
MLS# MDPG2163766Listed by: ALL SERVICE REAL ESTATE - New
 $554,450Active2 beds 3 baths1,895 sq. ft.
$554,450Active2 beds 3 baths1,895 sq. ft.3705 Elizabeth River Dr, UPPER MARLBORO, MD 20772
MLS# MDPG2163722Listed by: DRB GROUP REALTY, LLC - Coming Soon
 $240,000Coming Soon2 beds 1 baths
$240,000Coming Soon2 beds 1 baths3131 Chester Grove Rd, UPPER MARLBORO, MD 20774
MLS# MDPG2162156Listed by: KELLER WILLIAMS FLAGSHIP - New
 $1,449,990Active6 beds 6 baths5,415 sq. ft.
$1,449,990Active6 beds 6 baths5,415 sq. ft.16505 Rolling Knolls Ln, UPPER MARLBORO, MD 20774
MLS# MDPG2163674Listed by: D.R. HORTON REALTY OF VIRGINIA, LLC - New
 $572,727Active2 beds 3 baths2,443 sq. ft.
$572,727Active2 beds 3 baths2,443 sq. ft.3704 Elizabeth River Dr, UPPER MARLBORO, MD 20772
MLS# MDPG2163298Listed by: DRB GROUP REALTY, LLC - New
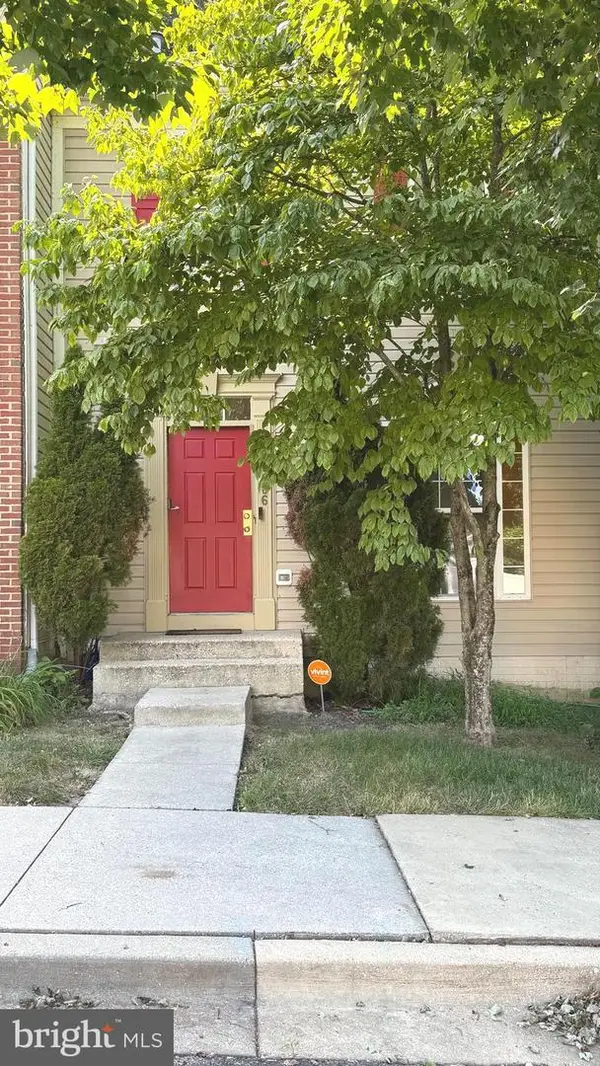 $400,000Active3 beds 3 baths2,758 sq. ft.
$400,000Active3 beds 3 baths2,758 sq. ft.12606 Marlton Center Dr, UPPER MARLBORO, MD 20772
MLS# MDPG2163624Listed by: BENNETT REALTY SOLUTIONS - Open Sun, 1 to 3pmNew
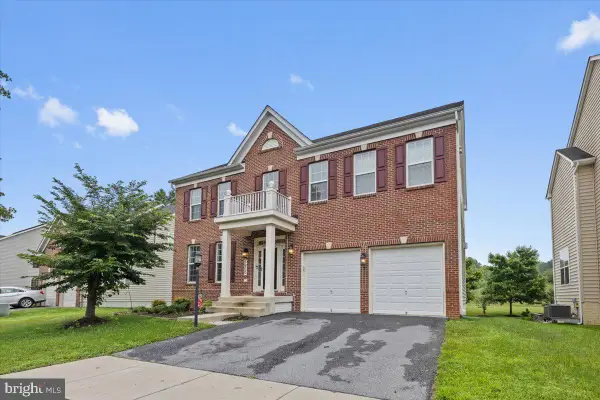 $675,000Active4 beds 4 baths3,756 sq. ft.
$675,000Active4 beds 4 baths3,756 sq. ft.3900 Chancelsors Dr, UPPER MARLBORO, MD 20772
MLS# MDPG2163620Listed by: CENTURY 21 NEW MILLENNIUM - New
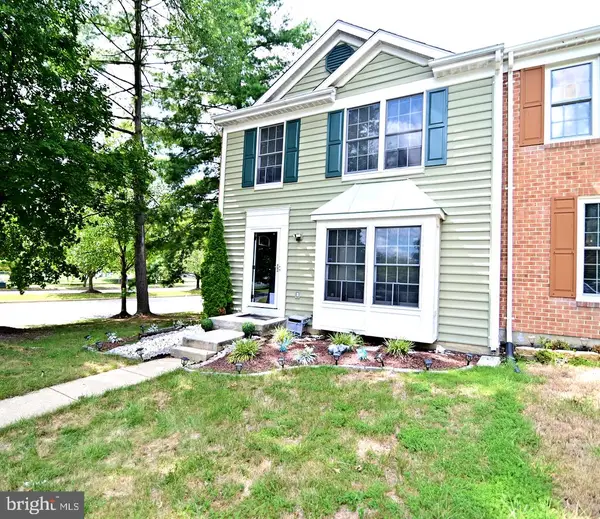 $414,900Active2 beds 4 baths1,468 sq. ft.
$414,900Active2 beds 4 baths1,468 sq. ft.8500 Biscayne Ct, UPPER MARLBORO, MD 20772
MLS# MDPG2163514Listed by: EXP REALTY, LLC - Coming Soon
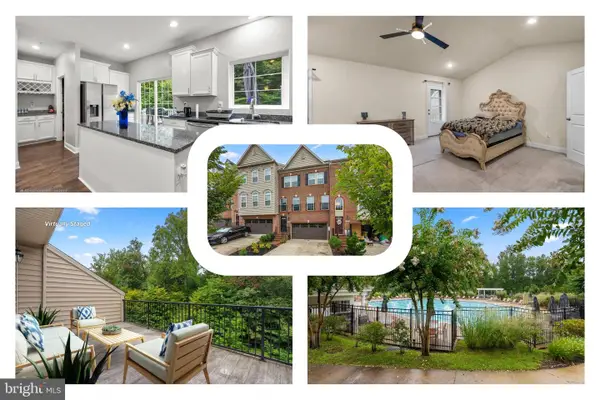 $635,000Coming Soon3 beds 5 baths
$635,000Coming Soon3 beds 5 baths3805 Pentland Hills Dr, UPPER MARLBORO, MD 20774
MLS# MDPG2163408Listed by: REDFIN CORP
